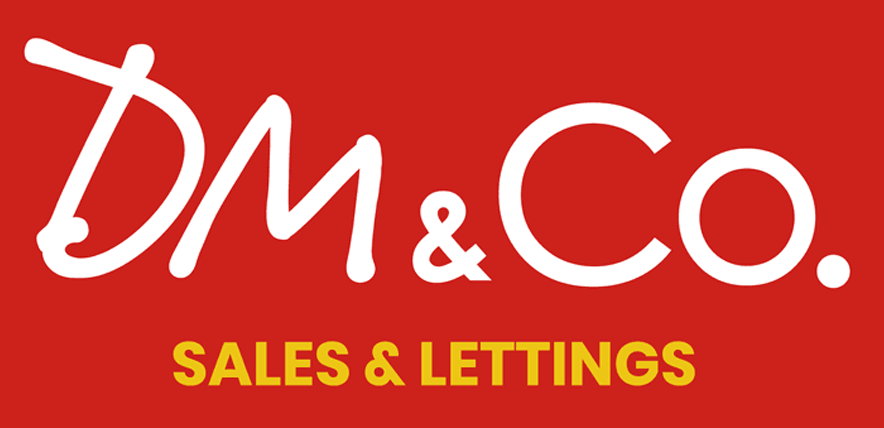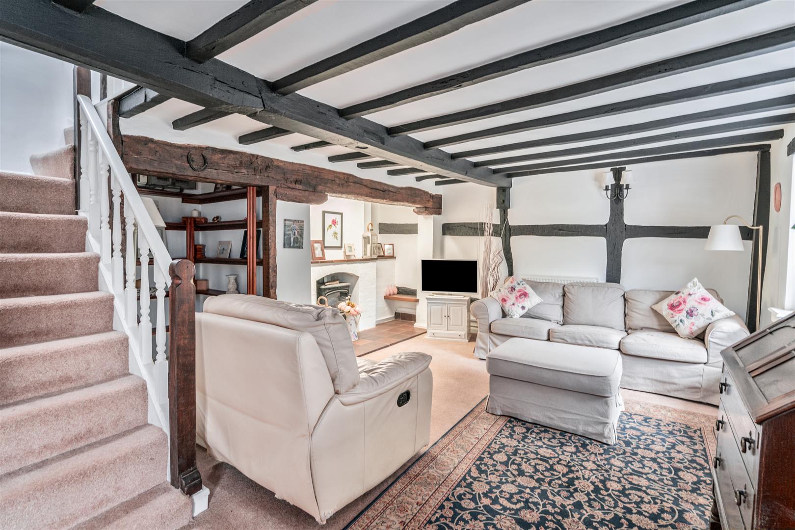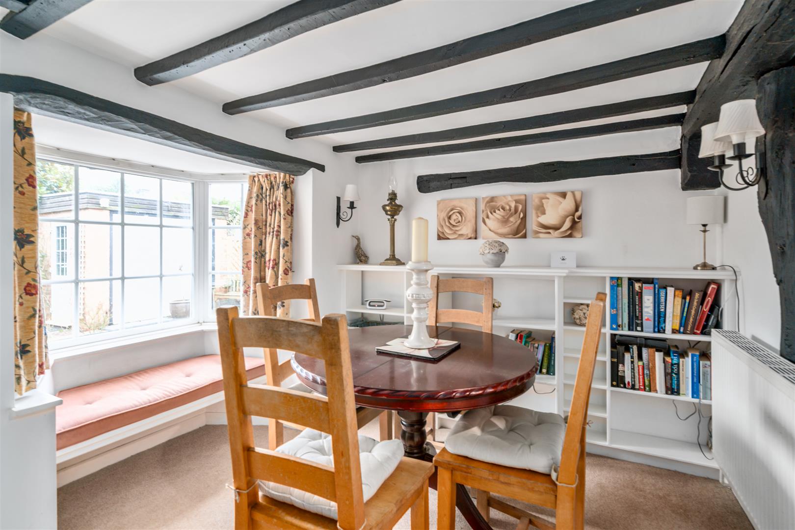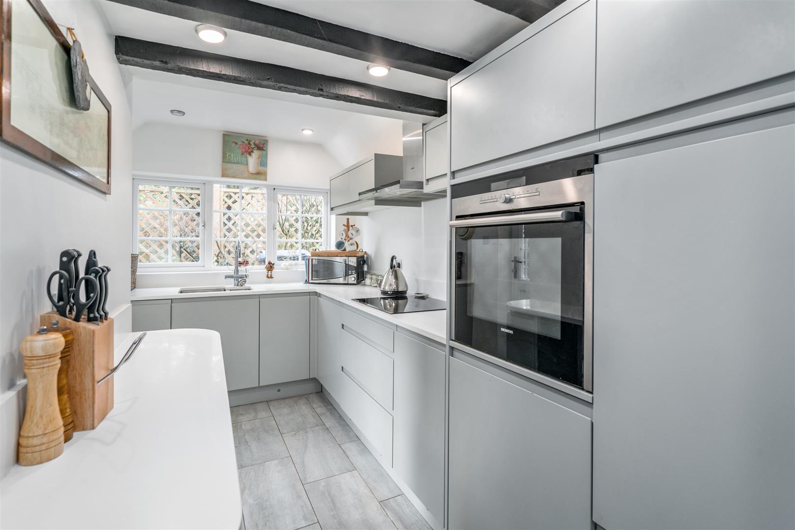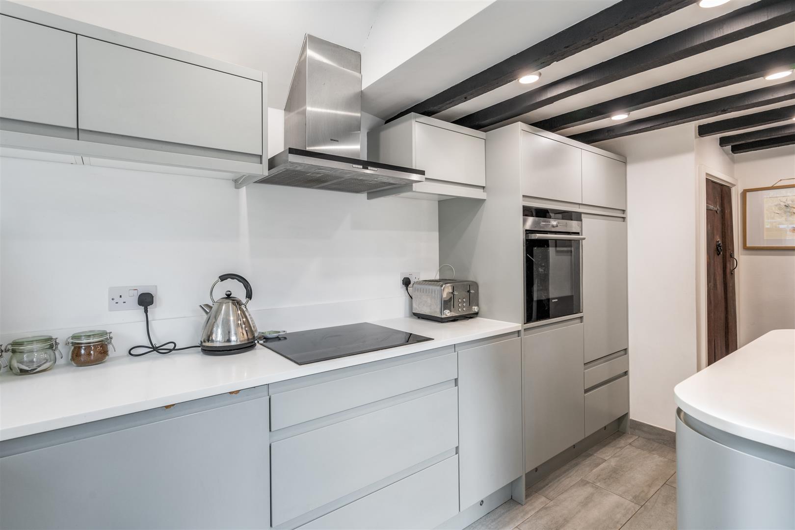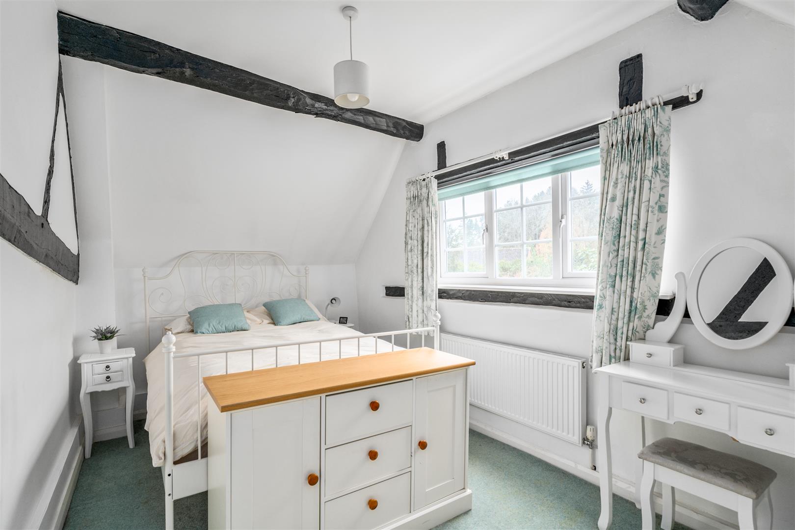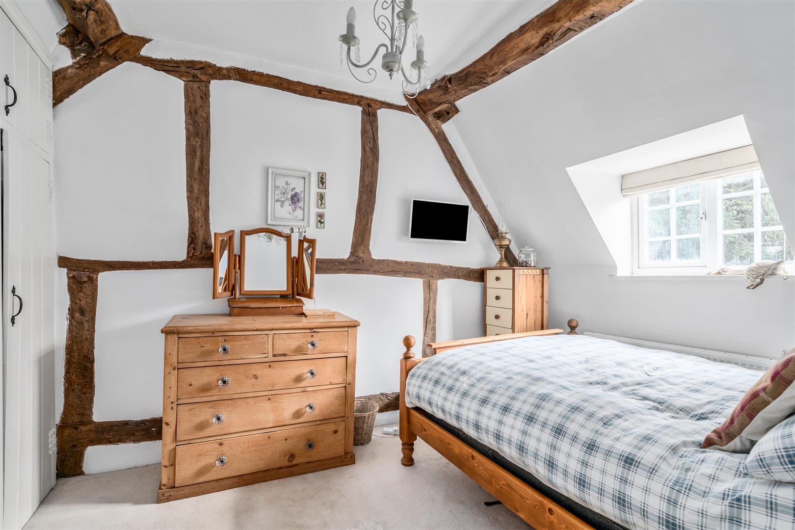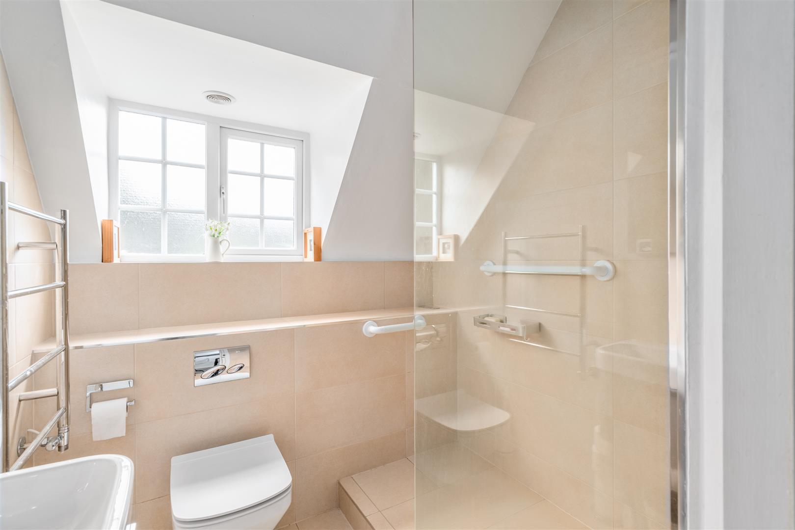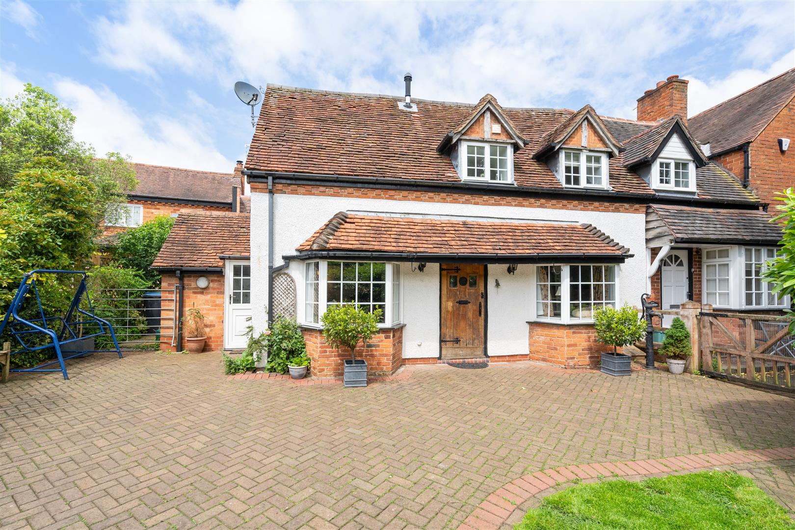2 bed cottage for sale in The Green, Solihull, B94 (ref: 567002)
Key Features
- Grade II Listed Attached Cottage
- Lounge with Inglenook Fireplace
- Extended Modern Kitchen
- Two Double Bedrooms
- Modern Family Shower Room
- Courtyard Garden
- Detached Garage
- Off-Road Parking
- Village Location
Floorplan
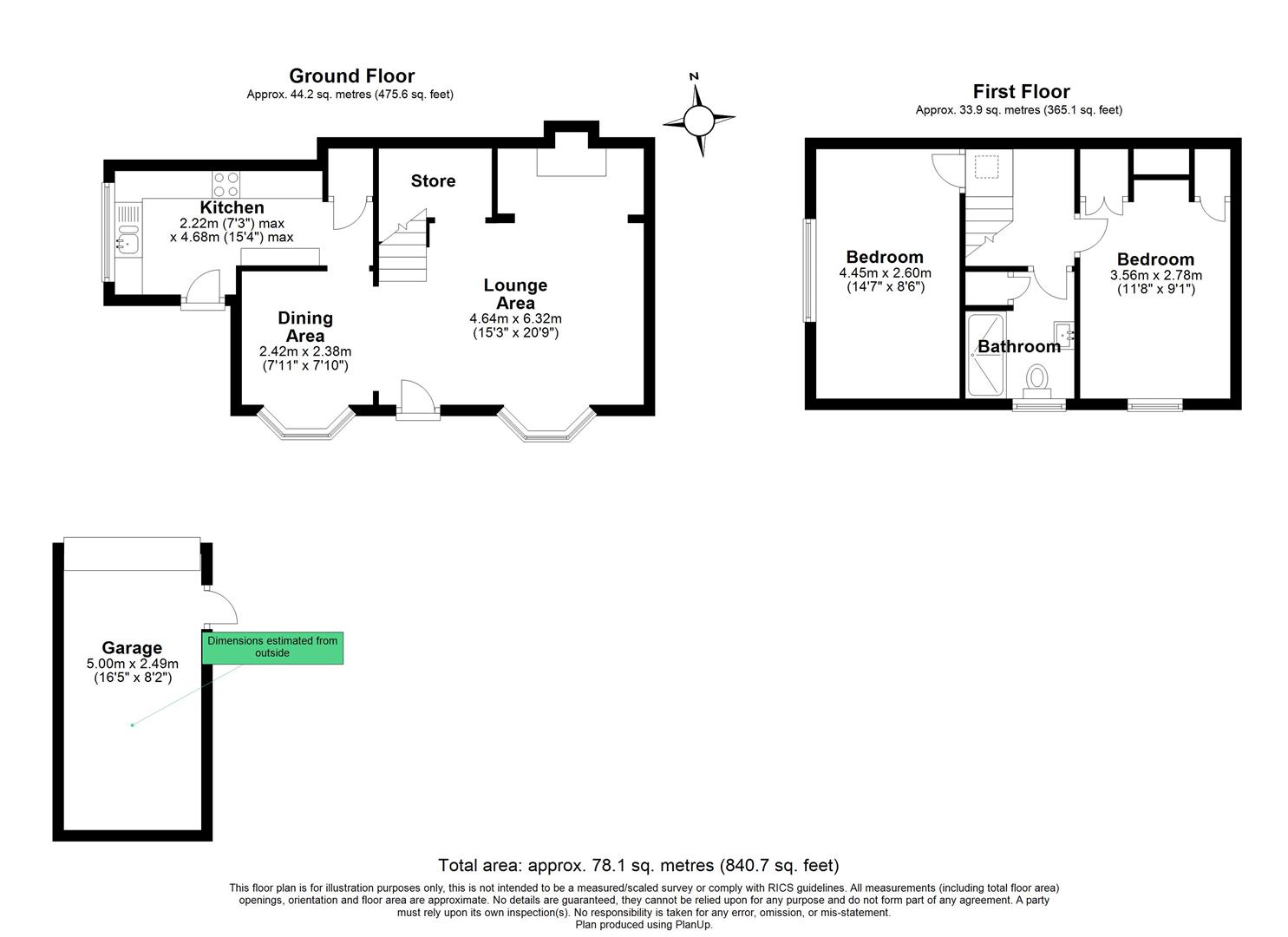
Video
Property description
Discover a charming Grade II listed cottage in the heart of Tanworth in Arden village. This two-bedroom home boasts a cosy lounge with a stunning inglenook fireplace, extended modern kitchen, and a delightful courtyard garden. With off road parking and a detached garage, it presents an ideal opportunity for downsizers seeking comfort and character.DetailsNestled in the heart of Tanworth in Arden, this cottage benefits from its village location, offering a blend of community spirit and peaceful countryside living. The village itself is renowned for its scenic beauty and historic charm, with local amenities and community gatherings contributing to a vibrant yet tranquil lifestyle. Its proximity to larger towns provides convenient access to a wider range of shopping, dining, and entertainment options, while still preserving the essence of village life.
Immerse yourself in the warmth and history of this Grade II listed cottage, beautifully positioned in the serene village of Tanworth in Arden. Beyond its picturesque facade, the home welcomes you with a lounge featuring an eye-catching inglenook fireplace and dining space, complemented by under stair storage. The bay windows in the lounge offer tranquil courtyard views, framed by exposed wooden beams that add to the property's historic charm. The modern kitchen is equipped with integrated appliances and convenient side access. Upstairs, the cottage offers two good sized bedrooms, the main adorned with a fitted wardrobe and dressing area. A modern family shower room completes the upper level.
Step inside to find a welcoming lounge with a feature inglenook fireplace and dining area. The space is naturally illuminated by low bay windows and exposed beams, enhancing the cottage's age-old beauty. The modern kitchen is accessible from the living area, providing integrated appliances and a convenient side access leading to the courtyard.
The upper floor offers two double bedrooms, the main bedroom boasting a fitted wardrobe alongside a dressing area. These rooms share access to a contemporary family shower room, designed with modern fixtures and finishes that contrast well with the home's traditional character.
OutsideOutside, the property is set back from the road, ensuring privacy and tranquillity. A block-paved drive, secured by a brace planed gate, offers ample off-road parking. The easy-to-maintain garden features a charming courtyard area, perfect for outdoor relaxation. Additionally, a detached brick-built garage provides secure parking or additional storage, enhancing the practical appeal of this delightful cottage.
ViewingsViewings: At short notice with DM & Co. Homes on 01564 777 314 or by email dorridge@dmandcohomes.co.uk.
General InformationPlanning Permission & Building Regulations: It is the responsibility of Purchasers to verify if any planning permission and building regulations were obtained and adhered to for any works carried out to the property.
Tenure: Freehold
Services: All mains services are connected to the property. However, it is advised that you confirm this at point of offer.
Broadband: Cable
Flood Risk Rating: Very Low
Conservation Area: The property is in a Conservation area.
Local Authority: Stratford Upon Avon District Council.
Council Tax Band: E
Other ServicesDM & Co. Homes are pleased to offer the following services:-
Residential Lettings: If you are considering renting a property or letting your property, please contact the office on 0121 775 0101.
Mortgage Services: If you would like advice on the best mortgages available, please contact us on 0121 775 0101.
Want to Sell Your Property?Call DM & Co. Homes on 01564 777 314 to arrange your FREE no obligation market appraisal and find out why we are Solihull's fastest growing Estate Agency.
Read moreWant to be one of the first to know?
Sign up to our 'Property Alerts' so you never miss out again!
SIGN UP NOWLocation
Shortlist
Further Details
- Status: Available
- Size: 840 sqft
- Tenure: Freehold
- Tags: Garage, Garden, Grade Listed, Parking and/or Driveway
- Reference: 567002

