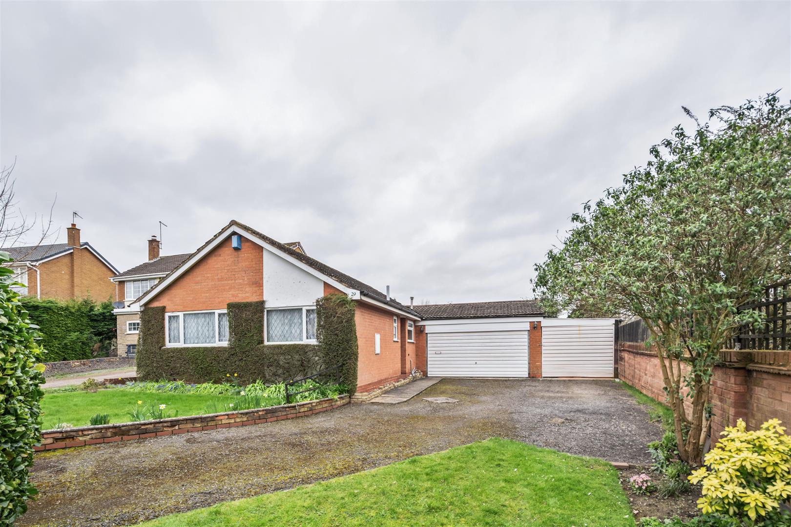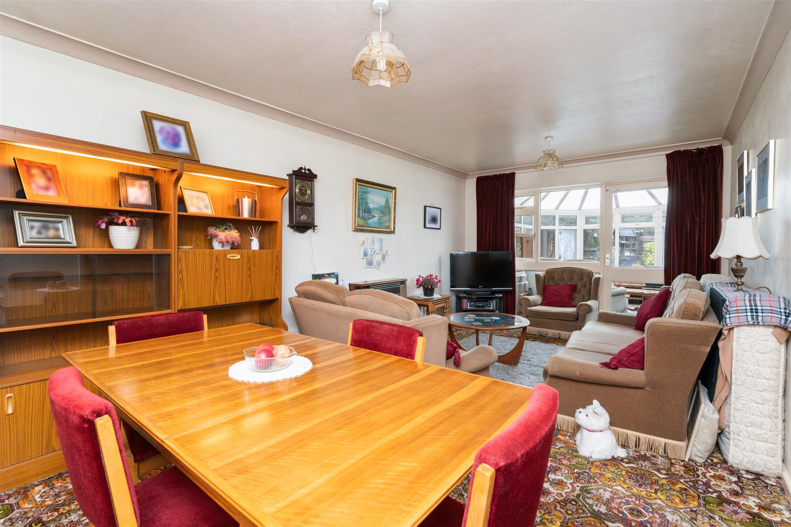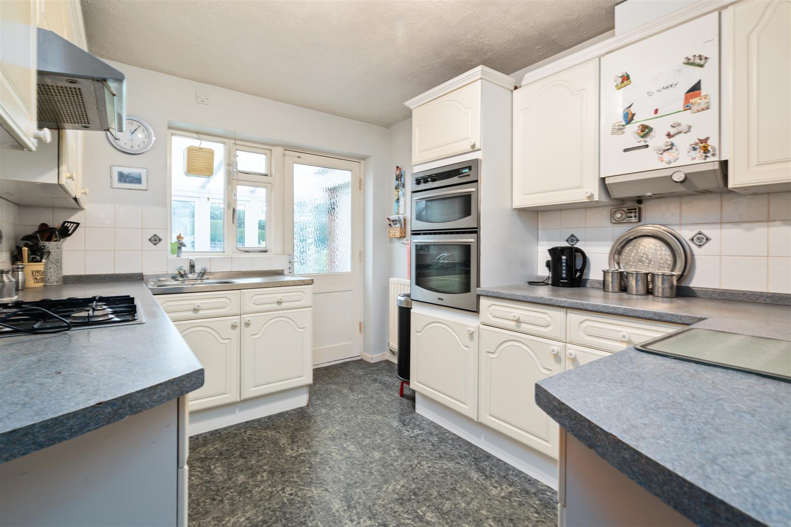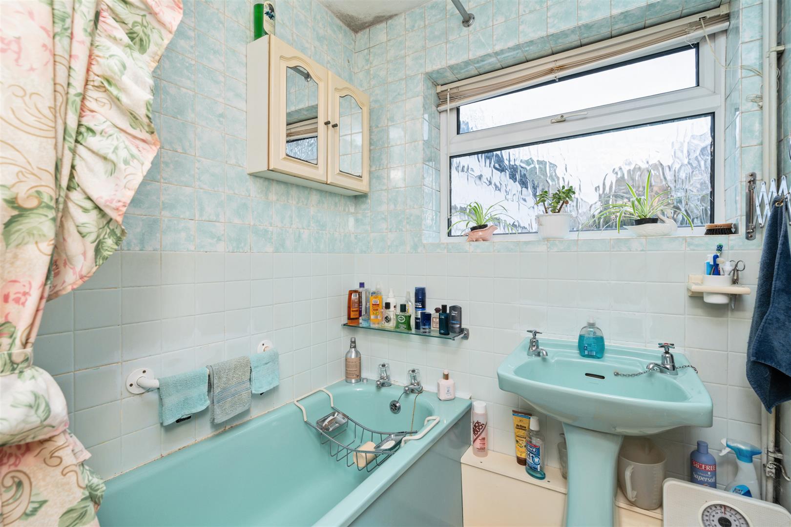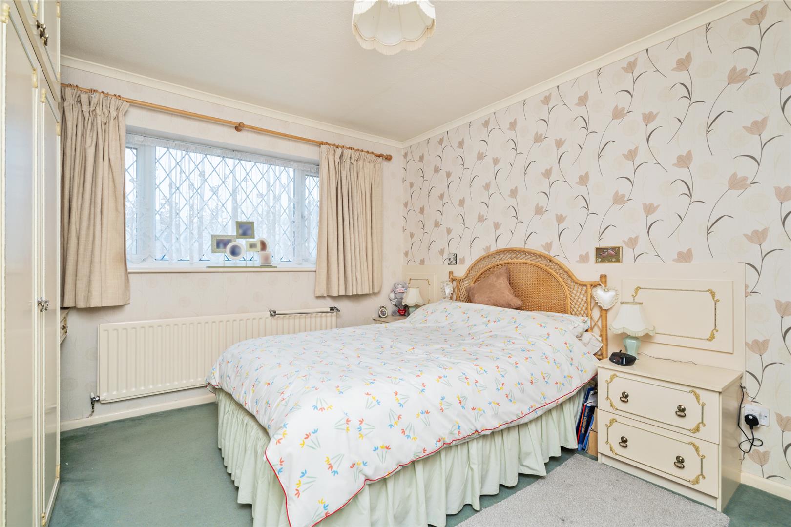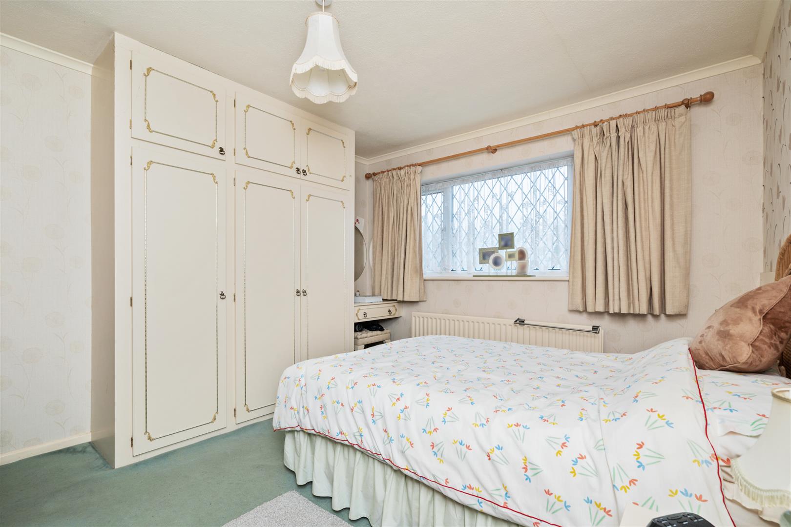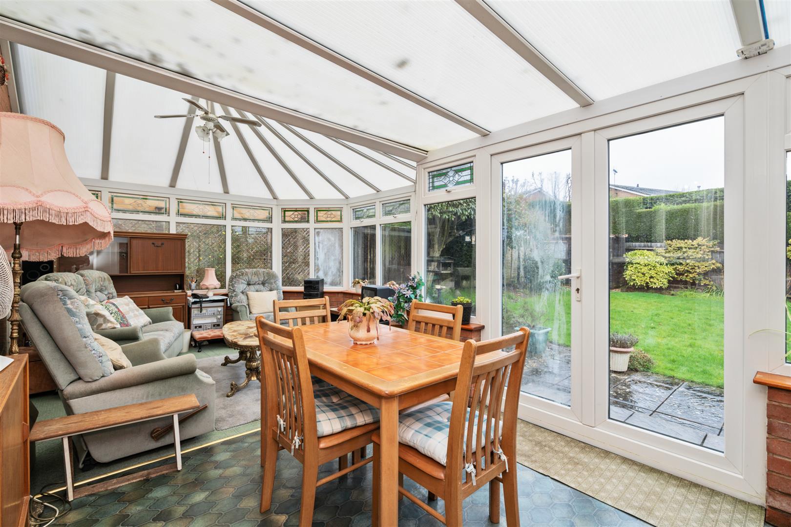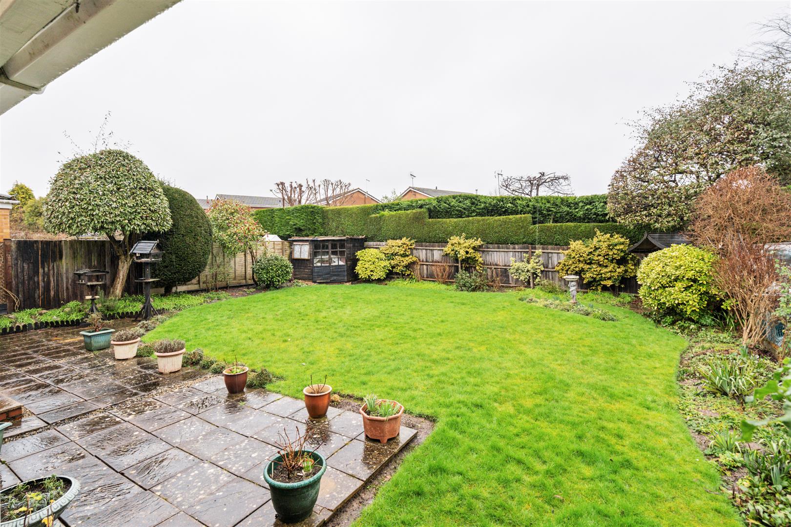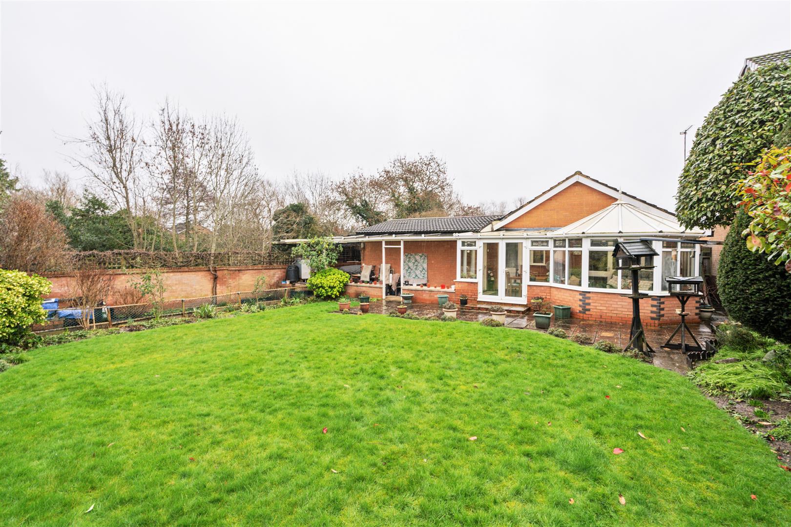2 bed detached bungalow for sale in Holbeche Road, Solihull, B93 (ref: 571768)
How much is your home worth?
Interested to know the sale or rental value of your property? Get in touch to arrange a free, no-obligation market appraisal.
Key Features
- Detached Two-Bedroom Bungalow
- Large Living Room/Diner
- Spacious Conservatory
- Functional Kitchen
- Built in Wardrobes
- Easily Maintained Gardern
- Garage and Long Driveway
- Corner Plot with Potential
- Quiet Cul De Sac Location
Floorplan
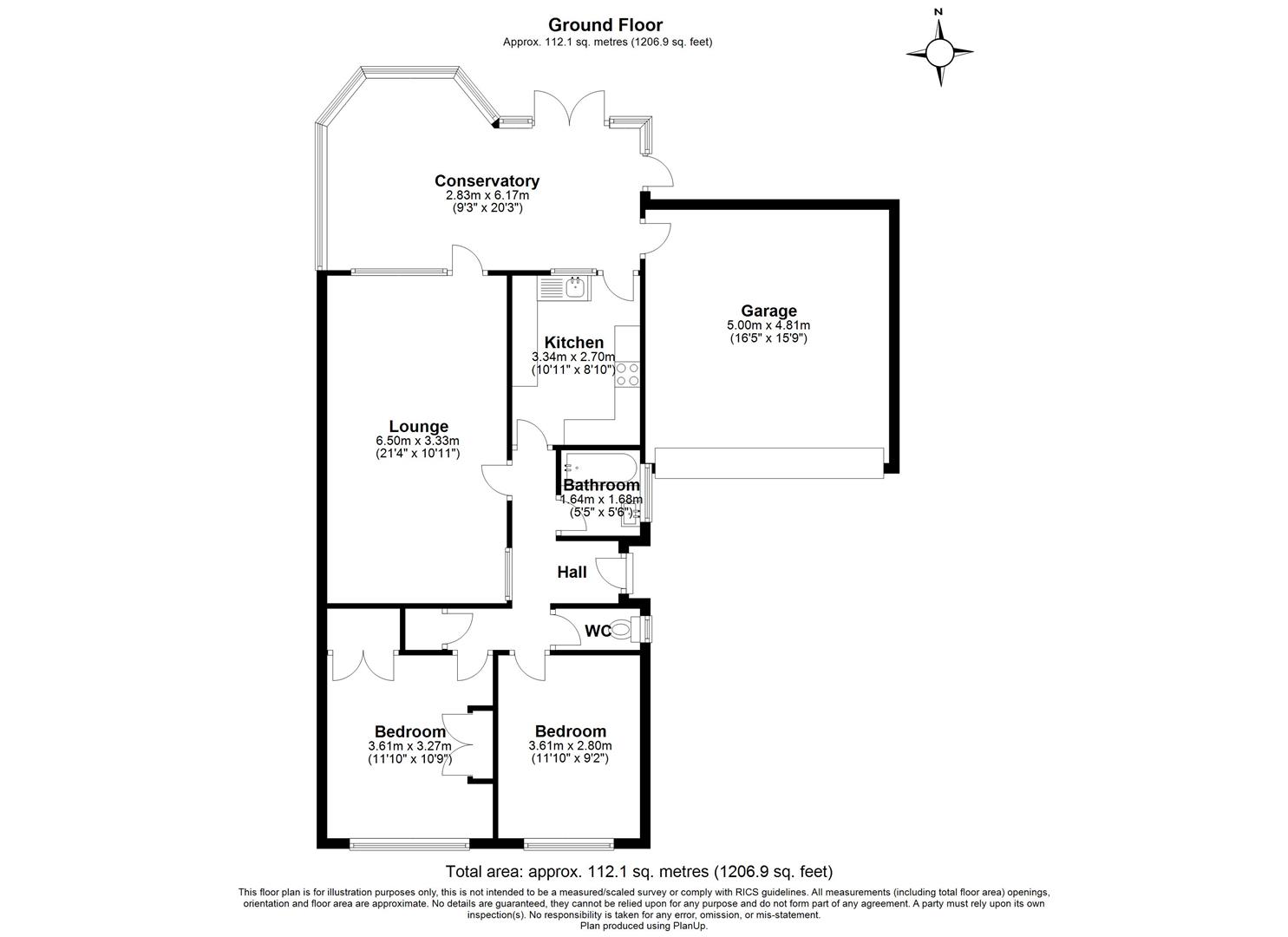
Video
Property description
Discover a charming two-bedroom detached bungalow in Knowle village, on a corner plot with expansive potential. Featuring a large living room/diner, conservatory, and a generous garden, it's a perfect canvas for those looking to personalise and add their own touch!DetailsNestled in a quiet cul de sac in Knowle village, this delightful bungalow offers a unique opportunity for those dreaming of single-storey living with a personal touch. This well-presented bungalow sits on a corner plot, inviting a possibilities for expansion or customisation. Inside, a welcoming hallway with a convenient cloaks cupboard leads to a spacious living room/diner. The heart of the home extends into a large conservatory, overlooking the private garden, ideal for relaxing or entertaining. The functional kitchen awaits a modern makeover, aligning with contemporary living standards. To the front two double bedrooms, each with built-in wardrobes, offer ample space and comfort. The property is complemented by a practical bathroom and separate WC. With a large, easily maintained garden, garage, and extensive driveway, this bungalow combines potential with practicality, making it an ideal choice for downsizers or those seeking a project in a desirable location.
Upon entering, the hallway warmly greets visitors, leading to the core living spaces. The lounge/diner, with its generous dimensions, offering ample room for dining and relaxation. A doorway opens to the expansive conservatory, a luminous extension that brings the outdoors in. The kitchen, with its practical layout, presents a blank canvas for culinary creativity. The property's layout is thoughtfully designed to maximize flow and functionality, with each room offering a foundation for personal expression and comfort.
This bungalow features single-storey living, with all rooms conveniently located on the ground floor. The bedrooms and bathroom are designed for ease of access and comfort, making the home suitable for a wide range of needs and lifestyles.
OutsideThe property's exterior spaces are as promising as its interior. The large, private garden, wrapping around the bungalow, offers a verdant retreat and potential for expansion, subject to planning permissions. The garage, alongside a long driveway capable of accommodating multiple vehicles, ensures ample storage and parking solutions, adding to the practicality and appeal of this unique home.
ViewingsViewings: At short notice with DM & Co. Homes on 01564 777 314 or by email dorridge@dmandcohomes.co.uk.
General InformationPlanning Permission & Building Regulations: It is the responsibility of Purchasers to verify if any planning permission and building regulations were obtained and adhered to for any works carried out to the property.
Tenure: Freehold
Services: All mains services are connected to the property. However, it is advised that you confirm this at point of offer.
Broadband: Fibre
Flood Risk Rating: Very Low
Conservation Area: No
Local Authority: Solihull Metropolitan Borough Council.
Council Tax Band: E
Other ServicesDM & Co. Homes are pleased to offer the following services:-
Residential Lettings: If you are considering renting a property or letting your property, please contact the office on 0121 775 0101.
Mortgage Services: If you would like advice on the best mortgages available, please contact us on 0121 775 0101.
Want to Sell Your Property? (Dorridge)Call DM & Co. Homes on 01564 777 314 to arrange your FREE no obligation market appraisal and find out why we are Solihull's fastest growing Estate Agency.
Read moreWant to be one of the first to know?
Sign up to our 'Property Alerts' so you never miss out again!
SIGN UP NOWLocation
Shortlist
Further Details
- Status: Sold STC
- Size: 1206 sqft
- Tenure: Freehold
- Tags: Garage, Garden, Parking and/or Driveway
- Reference: 571768


