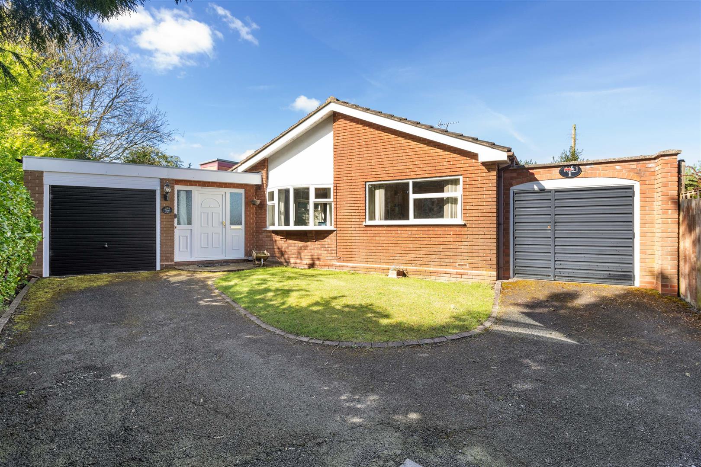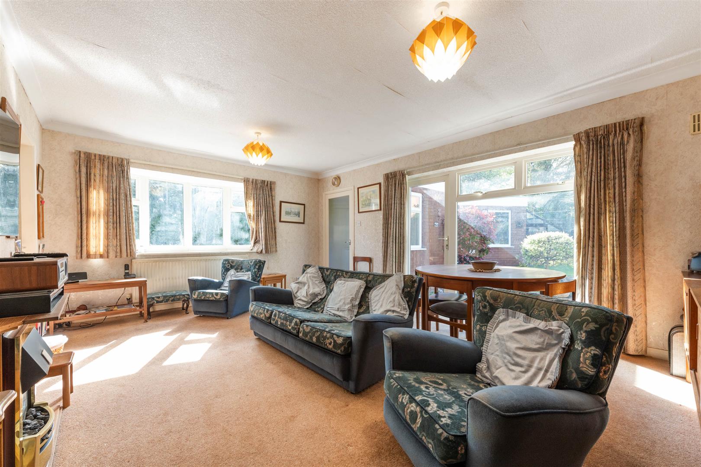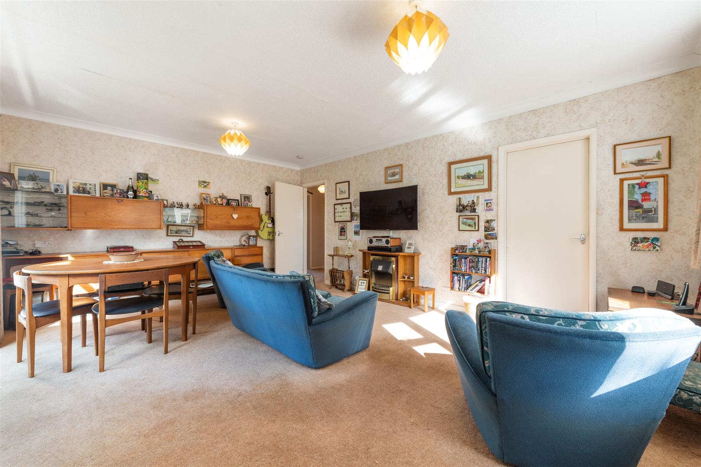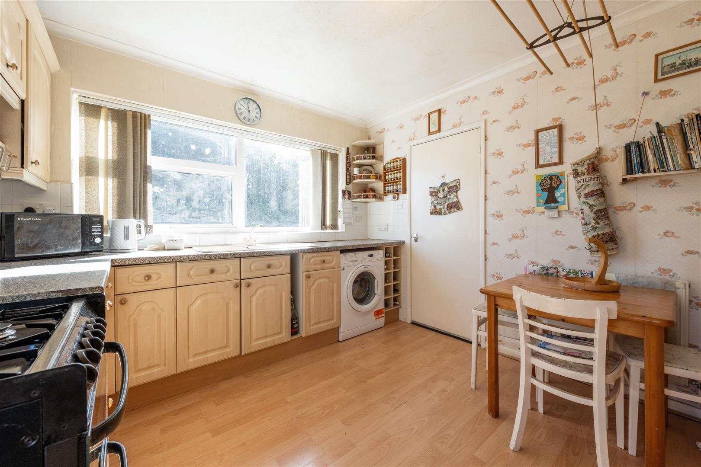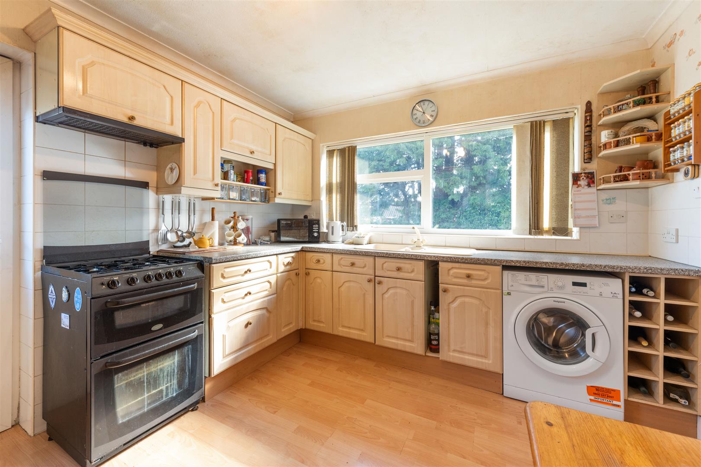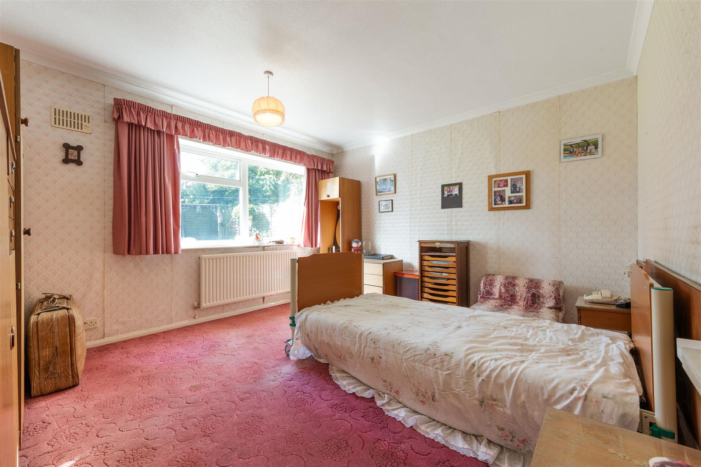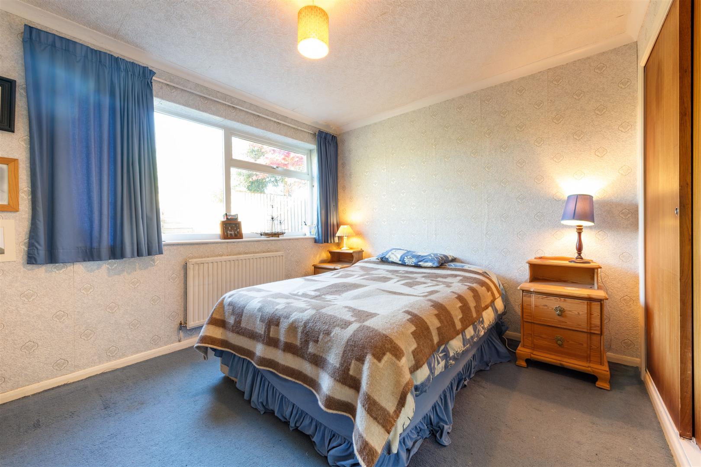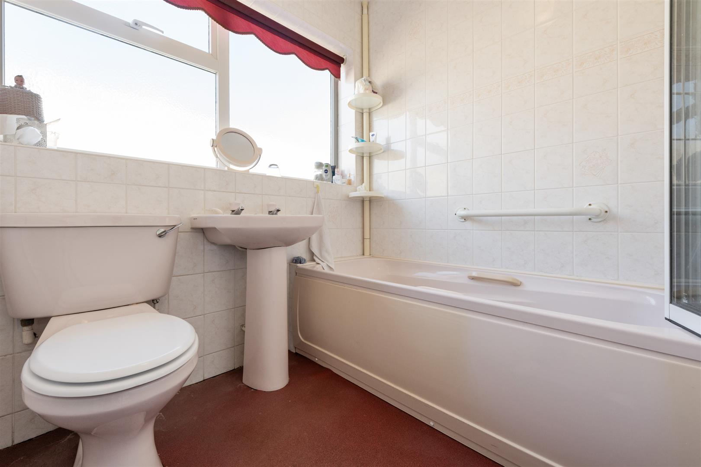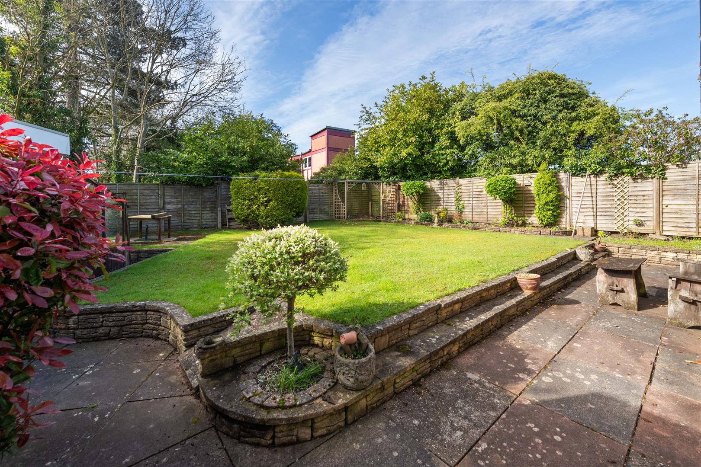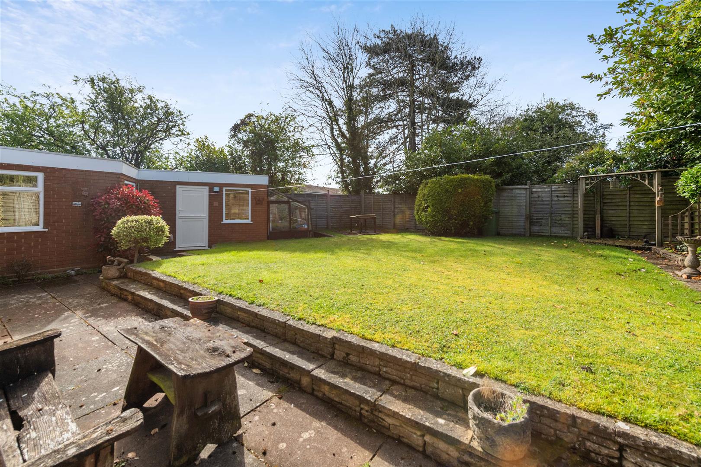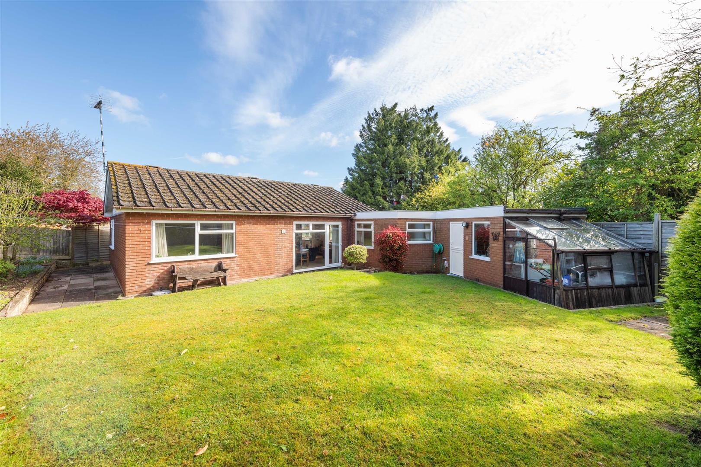2 bed detached bungalow for sale in Mayfield Drive, Henley-In-Arden, B95 (ref: 580336)
Key Features
- Detached Two Bedroom Bungalow
- Large Living Room/Diner
- Breakfast Kitchen
- Easily Maintained Southern Aspect Garden
- Garage and Driveway
- Sought After Location
- Short Walk to Henley High Street
- No Upward Chain
Floorplan
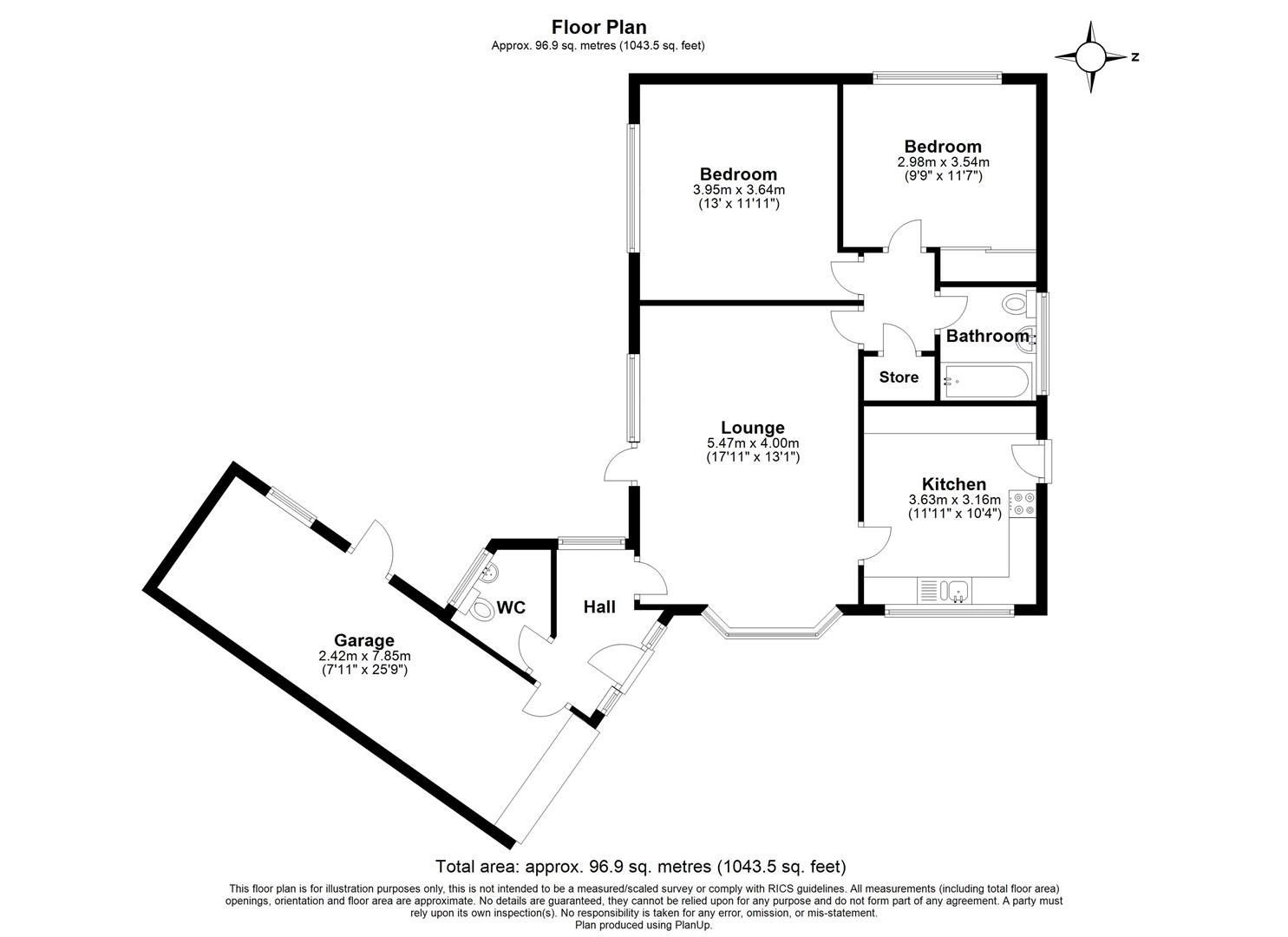
Video
Property description
A detached two bedroom bungalow, in need of updating which is conveniently located at the end of a cul-de-sac, behind the historic Henley-in-Arden High Street, perfect for those who wish to be just a short stroll away from all the amenities on offer, including the train station and sought after local schools.DetailsUpon entering, the hallway serves as the gateway to all main areas of the home, including a handy guest cloakroom. To the right, the large living room/diner with double aspect invites relaxation and dining, full length picture window and a door opening onto the garden, allowing natural light to flood the space. The breakfast kitchen is accessible from the living room and is equipped with appliances and a side door leading outside. To the rear, two double well sized double bedrooms, sharing access to a full bathroom designed for ease of use. An easy access large boarded loft provides a significant storage area.
This bungalow features single story living, with all rooms conveniently located on the ground floor. The bedrooms and bathroom are designed for ease of access and comfort, making the home suitable for a wide range of needs and lifestyle.
OutsideThe rear garden of this property is a delightful, easily maintainable space with southern aspects, ideal for gardening enthusiasts or those who enjoy outdoor living. The side access connects the front and rear of the property. The front offers a spacious driveway and a tandem garage, accessed from the entrance hallway, providing secure parking and additional storage solutions. To the rear of the garage there is a small greenhouse/garden store.
ViewingsViewings: At short notice with DM & Co. Homes on 01564 777 314 or by email dorridge@dmandcohomes.co.uk.
General InformationPlanning Permission & Building Regulations: It is the responsibility of Purchasers to verify if any planning permission and building regulations were obtained and adhered to for any works carried out to the property.
Tenure: Freehold
Services: All mains services are connected to the property. However, it is advised that you confirm this at point of offer.
Broadband; Openreach
Flood Risk Rating: Very Low
Conservation Area: No
Local Authority: Stratford Upon Avon District Council.
Council Tax Band: E
Other ServicesDM & Co. Homes are pleased to offer the following services:-
Residential Lettings: If you are considering renting a property or letting your property, please contact the office on 0121 775 0101.
Mortgage Services: If you would like advice on the best mortgages available, please contact us on 0121 775 0101.
Want to Sell Your Property?Call DM & Co. Homes on 01564 777 314 to arrange your FREE no obligation market appraisal and find out why we are Solihull's fastest growing Estate Agency.
Read moreWant to be one of the first to know?
Sign up to our 'Property Alerts' so you never miss out again!
SIGN UP NOWLocation
Shortlist
Further Details
- Status: Available
- Size: 1043 sqft
- Tenure: Freehold
- Tags: Garage, Garden, No Onward Chain, Parking and/or Driveway
- Reference: 580336


