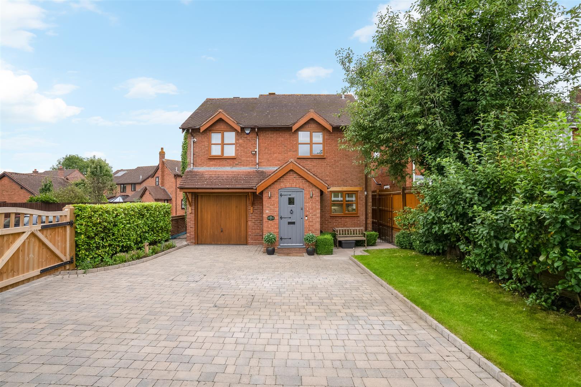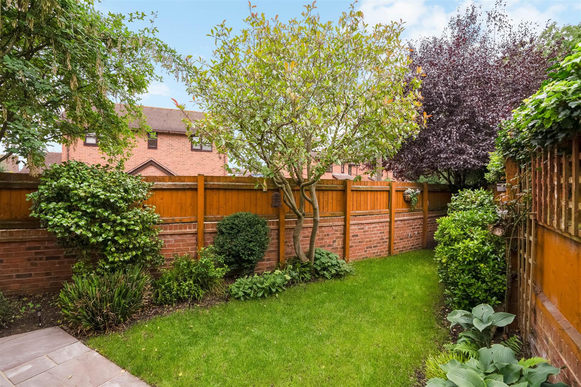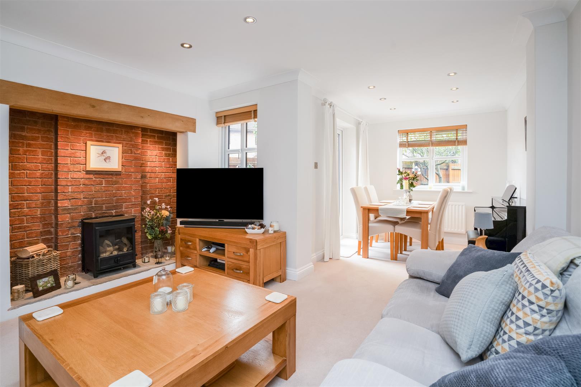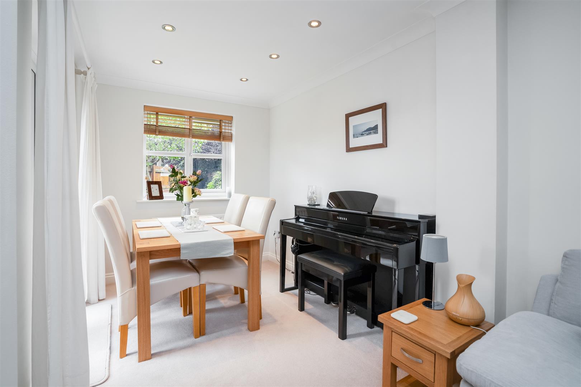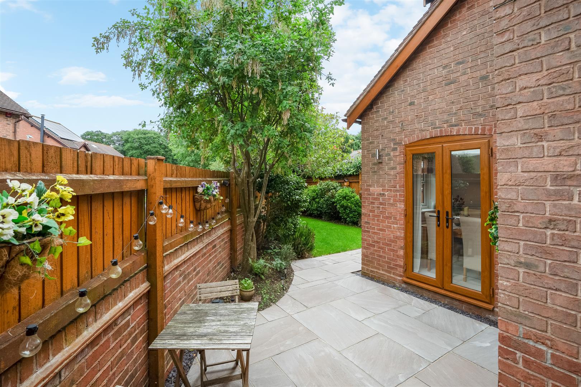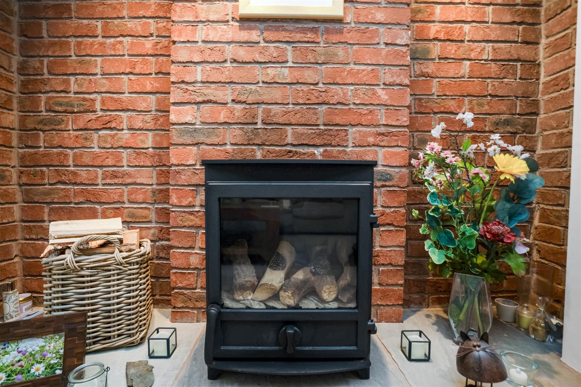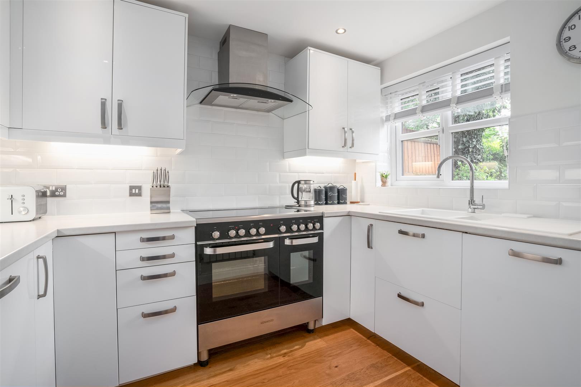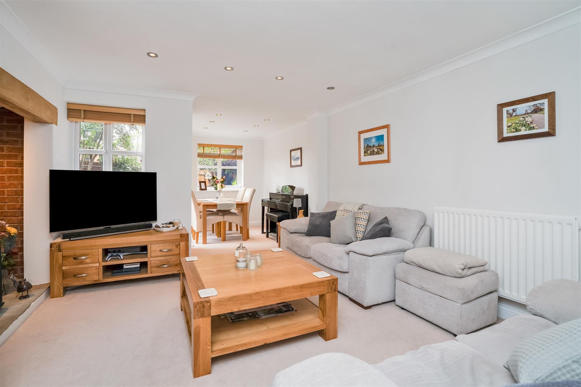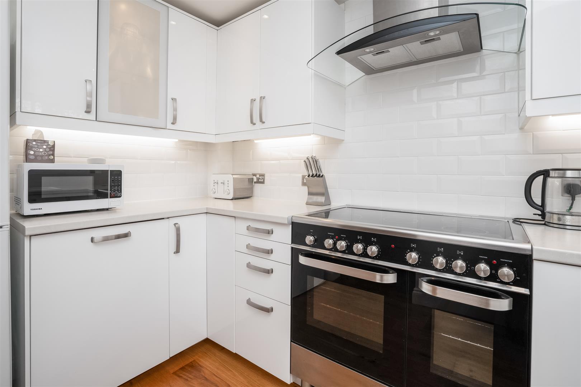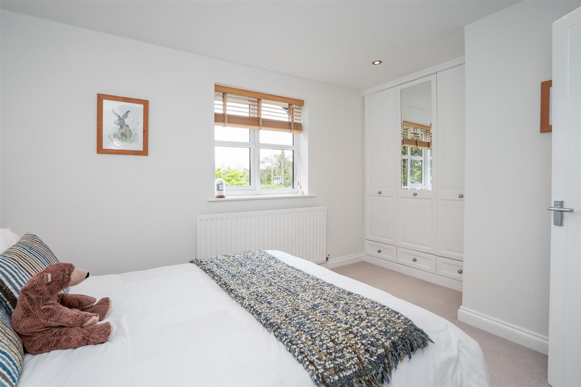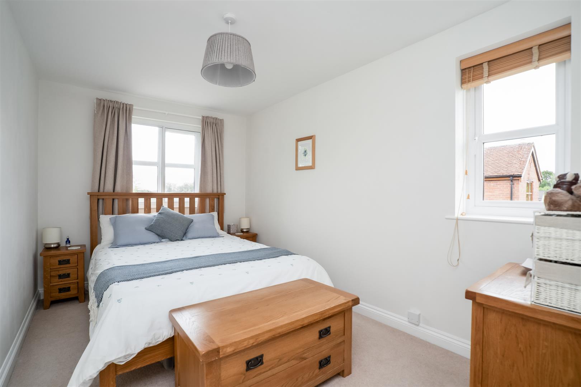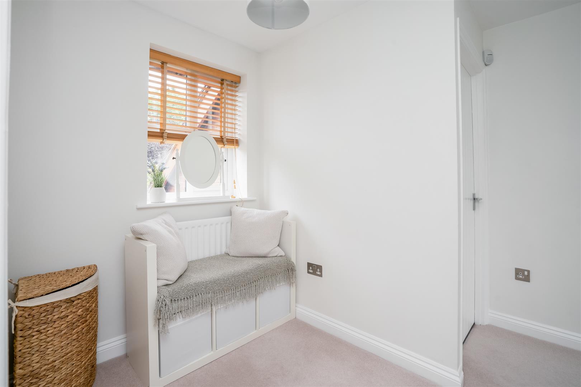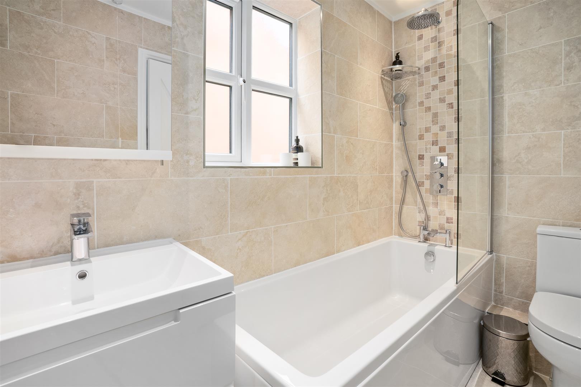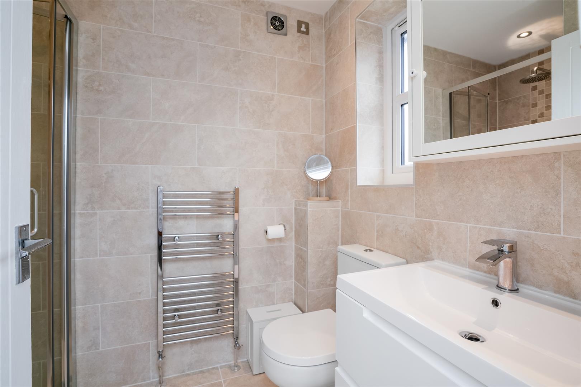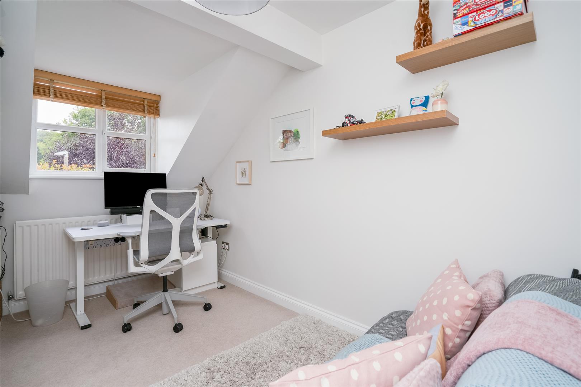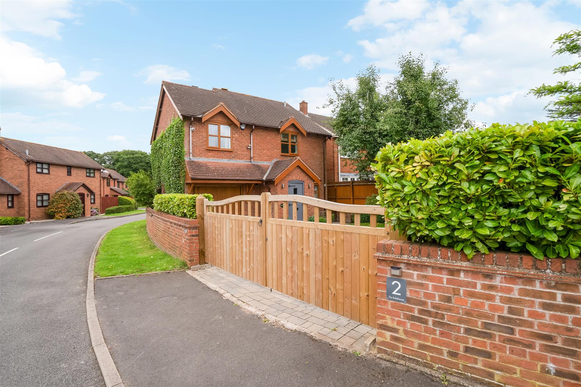3 bed detached house for sale in Bakehouse Lane, Chadwick End, B93 (ref: 543354)
How much is your home worth?
Interested to know the sale or rental value of your property? Get in touch to arrange a free, no-obligation market appraisal.
Key Features
- Refurbished Three Bedroom Detached House
- Lounge with Feature Fireplace
- Dining Area With Doors To Garden
- Refitted Modern Kitchen
- Laundry Room And Utility With WC
- Principal Bedroom & En-Suite
- Private Garden
- Gated Driveway
- Garage/Workshop
- Walking Distance To The Orange Tree
Floorplan
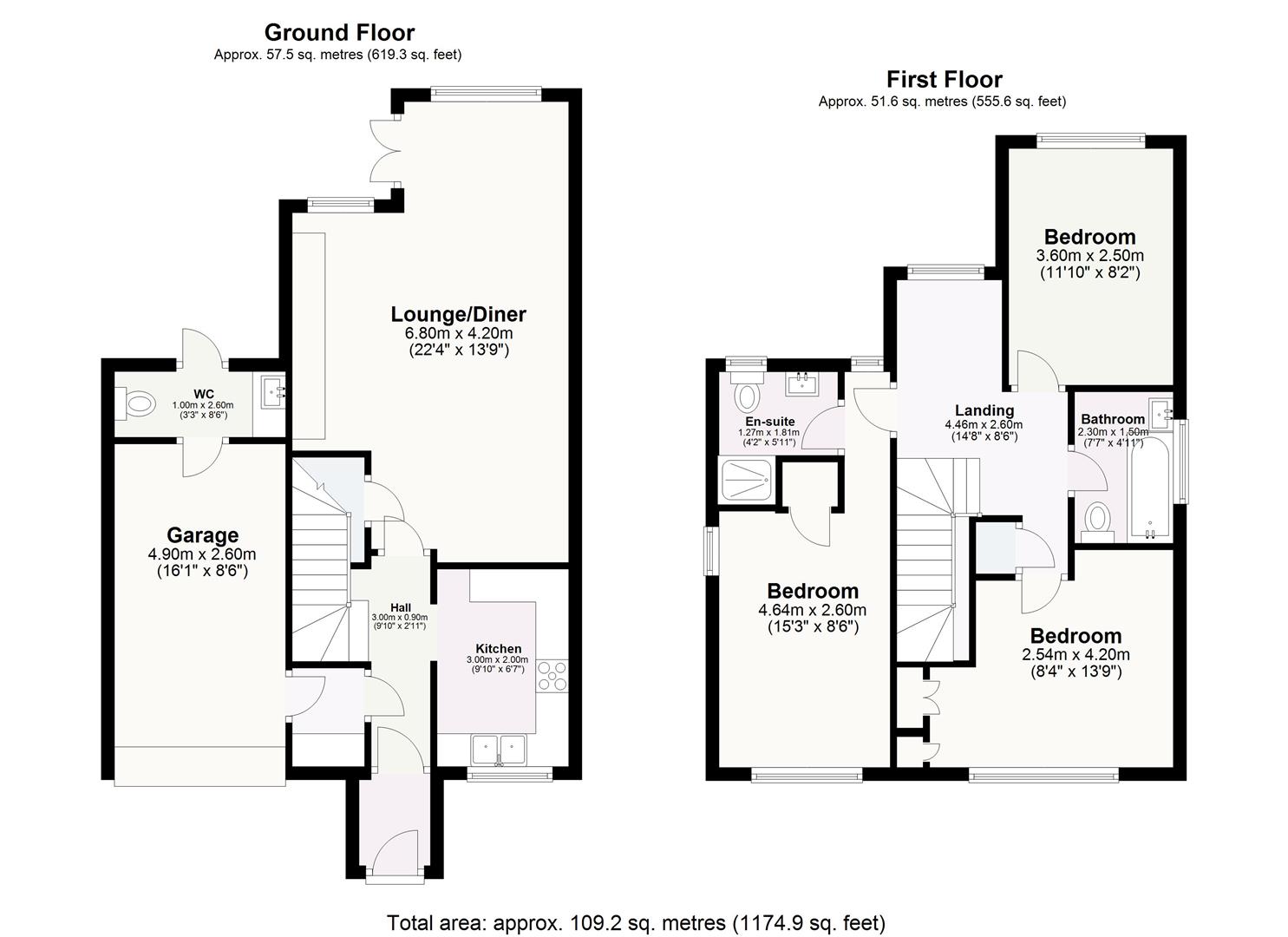
Video
Property description
A beautifully presented charming three bedroom detached house, enviably located in the heart of Chadwick End, and having been fully refurbished throughout, is perfect for those searching for a turnkey property. This property benefits from a large gated driveway, private rear garden, and is within easy reach of train stations and the motorway network.DescriptionEntering the property via the porch, you are welcomed into the inviting hallway, providing access to the garage via the laundry room. The kitchen to the front, has been refitted to a high specification, with a range of cupboards, and space for a range oven and fridge-freezer. The light and spacious lounge boasts a brick feature fireplace with oak mantel and stone hearth, adding a touch of elegance to the room. The dining area is the perfect spot for entertaining, with the addition of French doors opening directly to the garden patio. To the rear of the garage, there is a utility area complete with a WC and an additional door to access the garden.
To the first floor there is a spacious landing, currently dressed as a seating area, which could easily be used as a study area if so desired. The principal bedroom boasts a refitted luxury en-suite, with the modern family bathroom complementing the remaining bedrooms. The second and third bedrooms are both double in size, with the second having fitted wardrobes. The refurbishment includes new carpets and flooring throughout, updated windows and replacement boiler. The loft has been fully boarded and insulated.
OutsideThe property is set back behind a block-paved driveway, with gates for added security and privacy. The front garden has been landscaped to provide mature planting, and offers further space to sit in warmer months. There is gated side access to the rear garden, and the garage has been expertly converted into a workshop. The rear garden offers a private oasis which is easy to maintain but perfect to enjoy alfresco dining or BBQ in the summer. The garden has been landscaped to provide a patio area, mature planting and lawn.
ViewingsViewings: At short notice with DM & Co. Homes on 01564 777 314 or by email dorridge@dmandcohomes.co.uk.
General InformationPlanning Permission & Building Regulations: It is the responsibility of Purchasers to verify if any planning permission and building regulations were obtained and adhered to for any works carried out to the property.
Tenure: Freehold.
Services: Heating is by way of LPG. However, it is advised that you confirm this at point of offer.
Local Authority: Solihull Metropolitan Borough Council.
Council Tax Band: E
Other ServicesDM & Co. Homes are pleased to offer the following services:-
Residential Lettings: If you are considering renting a property or letting your property, please contact the office on 0121 775 0101.
Mortgage Services: If you would like advice on the best mortgages available, please contact us on 0121 775 0101.
Want to Sell Your Property?Call DM & Co. Homes on 01564 777 314 to arrange your FREE no obligation market appraisal and find out why we are Solihull's fastest growing Estate Agency.
Read moreWant to be one of the first to know?
Sign up to our 'Property Alerts' so you never miss out again!
SIGN UP NOWLocation
Shortlist
Further Details
- Status: Sold STC
- Size: 1174 sqft
- Tenure: Freehold
- Tags: Garage, Garden, Parking and/or Driveway
- Reference: 543354


