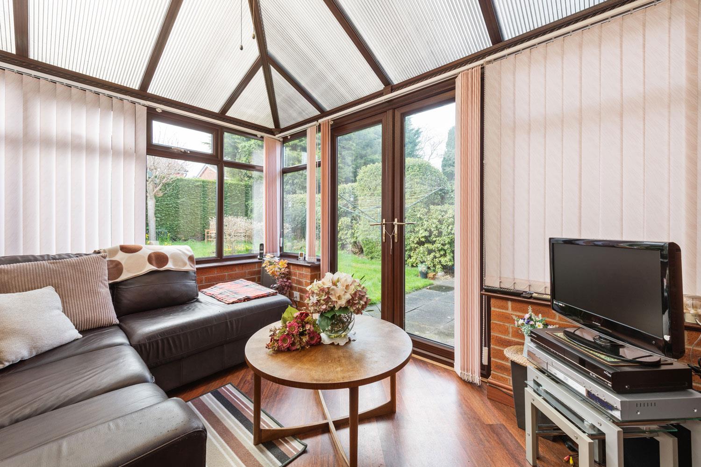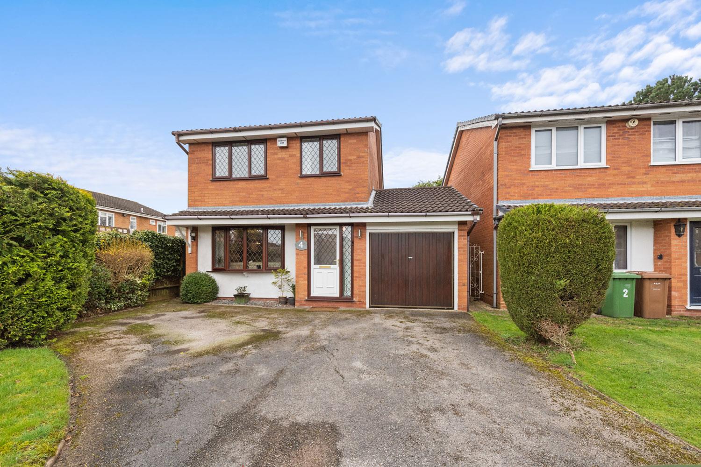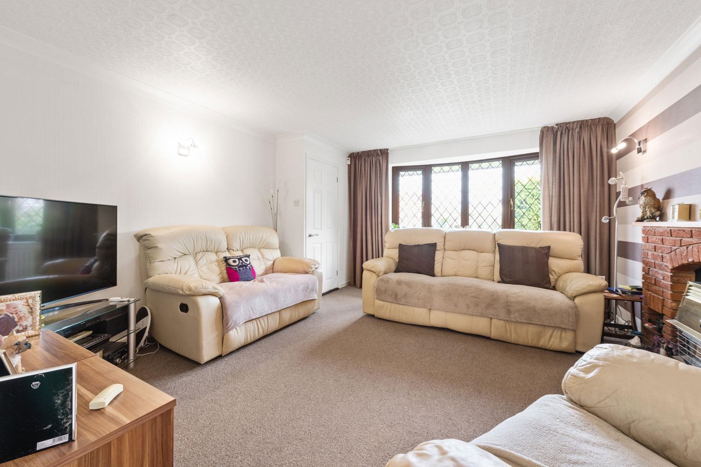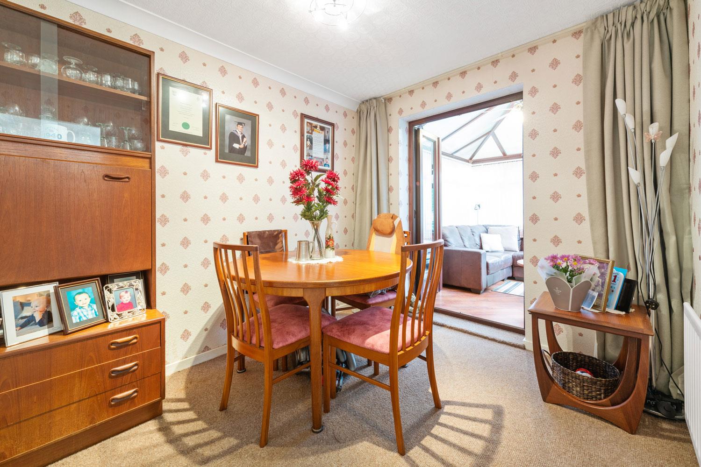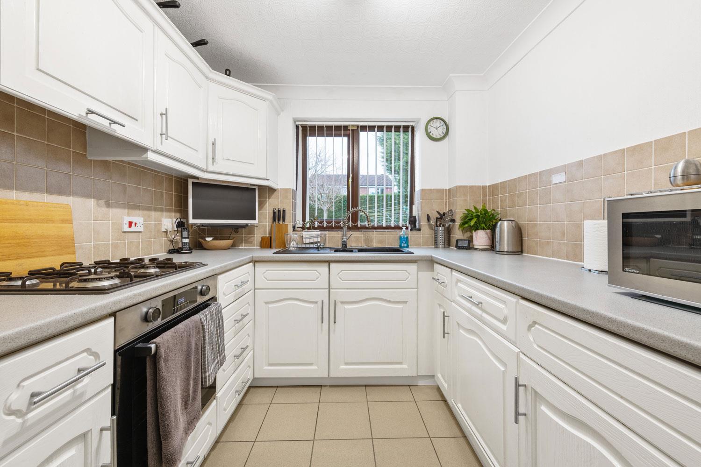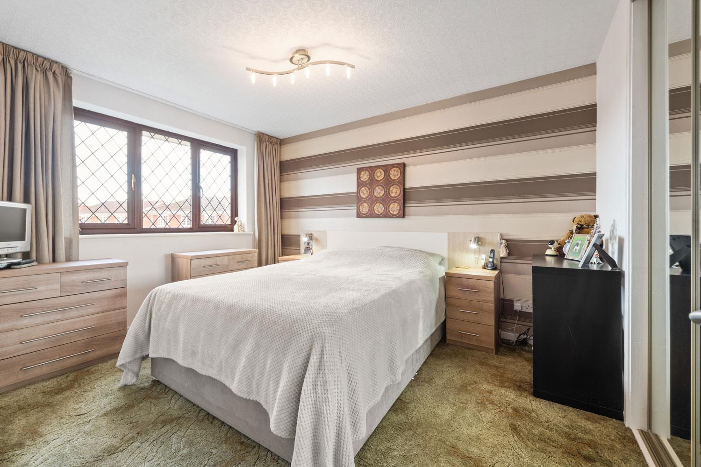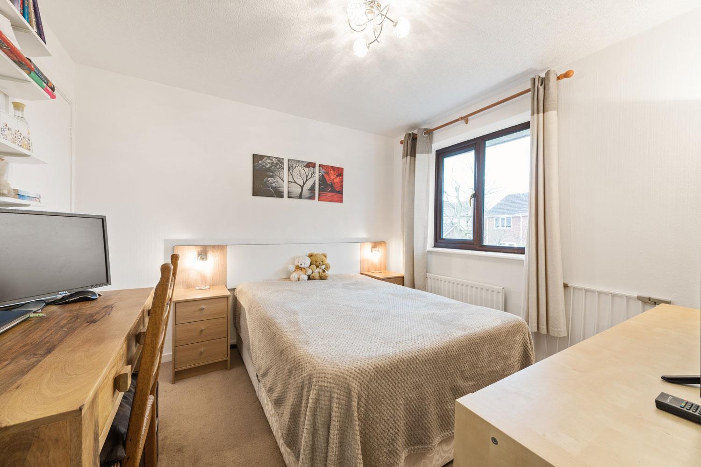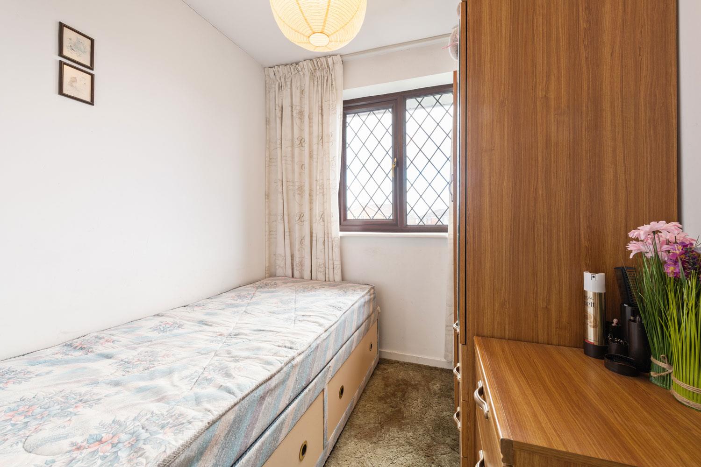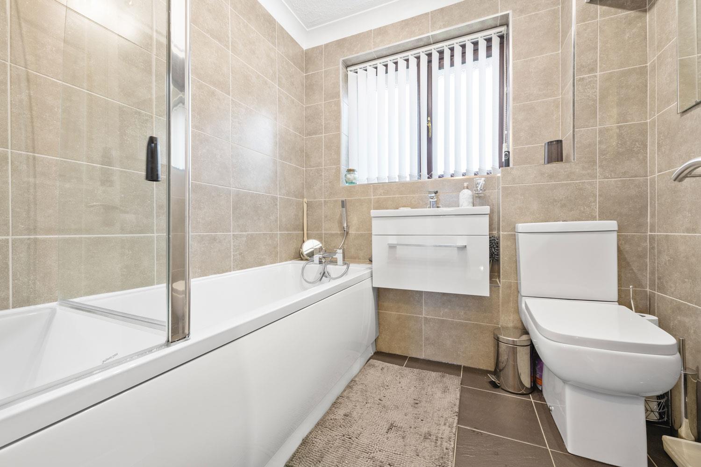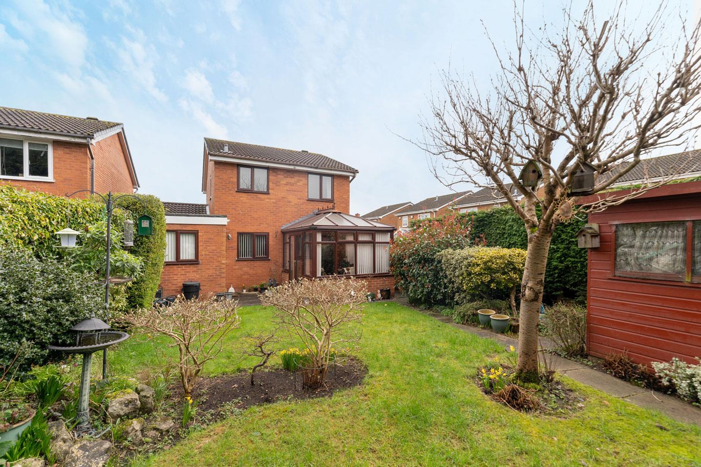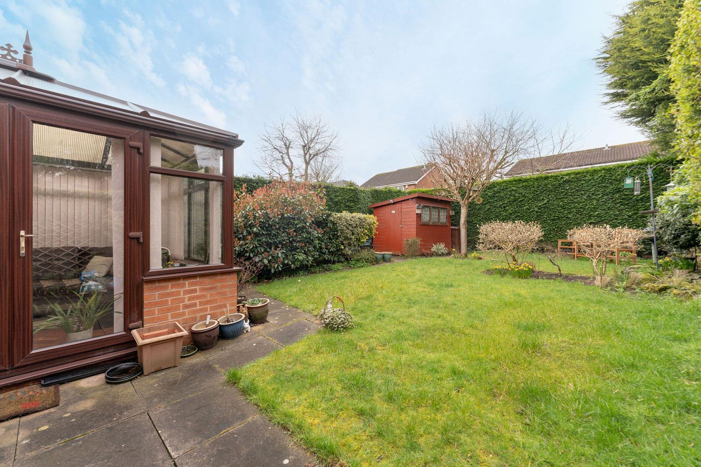3 bed detached house for sale in Pensham Croft, Solihull, B90 (ref: 570727)
Key Features
- Detached Family Home
- Quiet Cul-de-Sac Location
- Front Lounge
- Dining Room with Conservatory Adjoining
- Kitchen with Utility and Guest Cloakroom
- Two Double Bedrooms and a Third Single
- Family Bathroom
- Driveway for Numerous Cars with a Large Front Garden
- Private Rear Garden
- Potential to Extend and Convert (STPP)
Floorplan
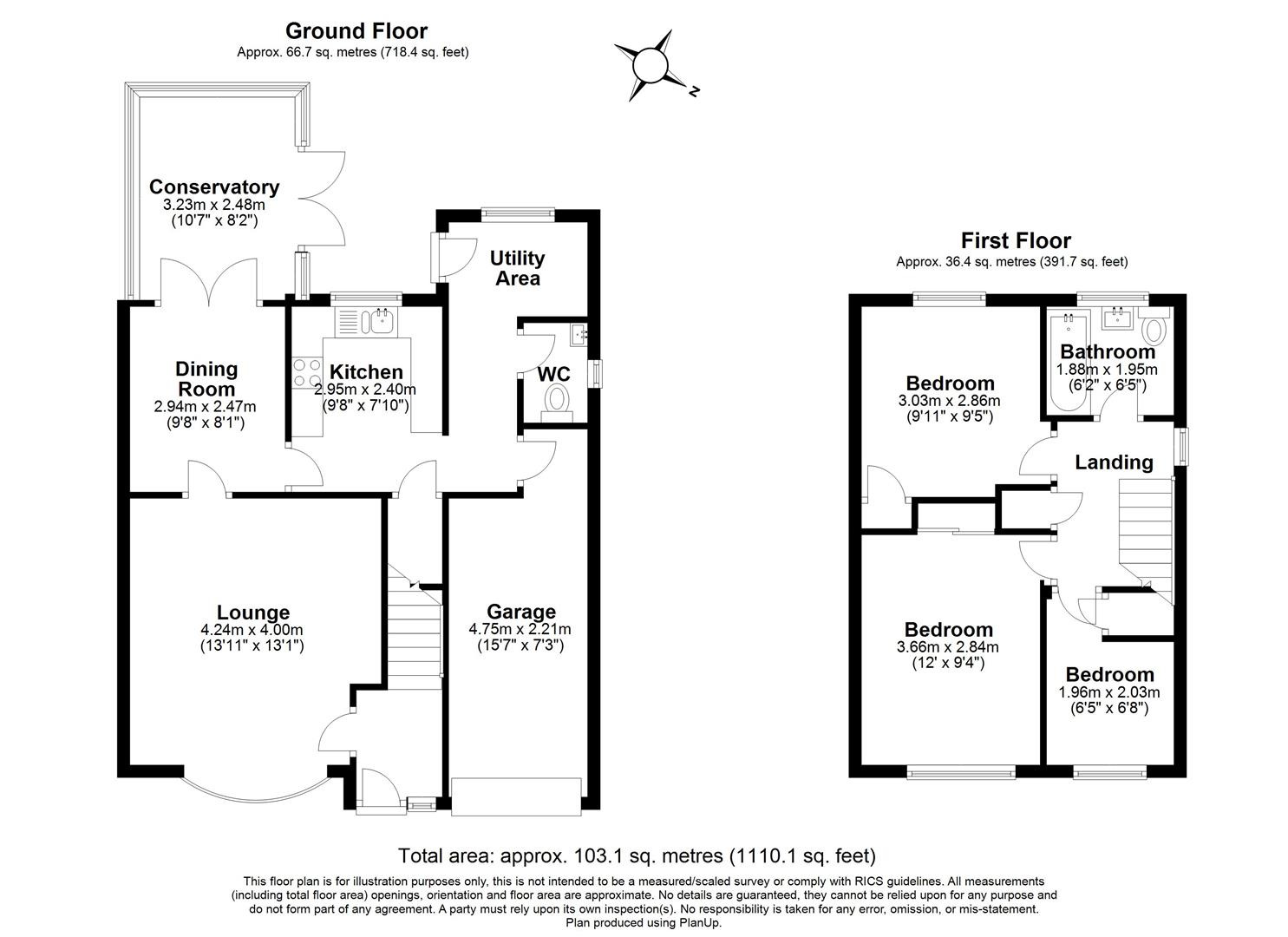
Video
Property description
*** Vendor happy to discuss reasonable offers ***Nestled in an excellent school catchment area, this three-bedroom detached residence offers a canvas for personalisation. Parking for numerous cars lines the driveway, leading to a welcoming interior awaiting your touch. Embrace the potential for open-plan living, from the lounge flowing seamlessly into the dining area, conservatory, kitchen and utility. The downstairs is complete with an integral garage. Upstairs, two spacious doubles and a charming single bedroom await, complemented by a modern family bathroom. Outside, a south-west facing garden with a secluded patio creates a great space for entertaining in summer months.
DetailsStep into a warm and inviting space, where the lovely, light lounge leads into the dining room. Natural light floods the conservatory, creating an ideal second reception room. The kitchen and utility areas offer practicality, while a guest cloakroom adds convenience. The layout presents an opportunity to open the kitchen and dining room to create an modern open plan kitchen diner. The first floor hosts three good sized bedrooms. There are two generous doubles, while the single bedroom offers the versatility to be an office or bedroom. A modern family bathroom is accompanied by a handy airing cupboard for storage solutions.
OutsideOutside boasts a delightful south-west facing garden, providing a serene setting for outdoor enjoyment. A small patio offers space for seating and entertainment, while the surrounding greenery ensures privacy and tranquillity. The driveway hosts parking for numerous vehicles behind a tarmacadam driveway, which provides access to the garage and side passageway.
LocationSituated at the end of a quiet cul-de-sac and set within Alderbrook School sought-after catchment area, this property enjoys proximity to a range of amenities and recreational facilities. Nearby parks offer opportunities for outdoor leisure, while local shops and eateries cater to everyday needs. With excellent transport links and reputable schools within reach, this location provides both convenience and community spirit, promising a fulfilling lifestyle for residents of all ages.
General InformationPlanning Permission & Building Regulations: It is the responsibility of Purchasers to verify if any planning permission and building regulations were obtained and adhered to for any works carried out to the property.
Tenure: Freehold.
Broadband (Fibre Optic or Cable): TBC
Flood Risk Rating - High/Low/Very Low?: Very low.
Conservation Area?: No.
Services: All mains services are connected to the property. However, it is advised that you confirm this at point of offer.
Local Authority: Solihull Metropolitan Borough Council.
Council Tax Band: D.
Other ServicesDM & Co. Homes are pleased to offer the following services:-
Residential Lettings: If you are considering renting a property or letting your property, please contact the office on 0121 775 0101.
Mortgage Services: If you would like advice on the best mortgages available, please contact us on 0121 775 0101.
Want To Sell Your Property?Call DM & Co. Homes on 0121 775 0101 to arrange your FREE no obligation market appraisal and find out why we are Solihull's fastest growing Estate Agency.
Read moreWant to be one of the first to know?
Sign up to our 'Property Alerts' so you never miss out again!
SIGN UP NOWLocation
Shortlist
Further Details
- Status: Available
- Size: 1110 sqft
- Tenure: Freehold
- Tags: Garage, Garden, Open Plan, Parking and/or Driveway
- Reference: 570727


