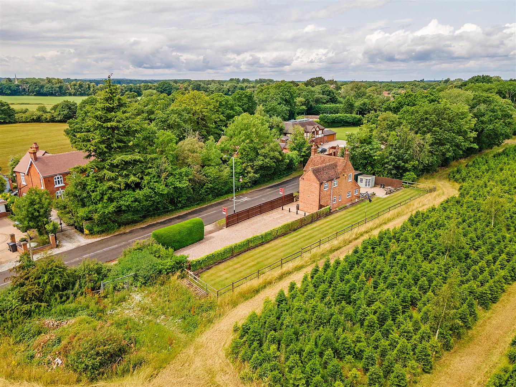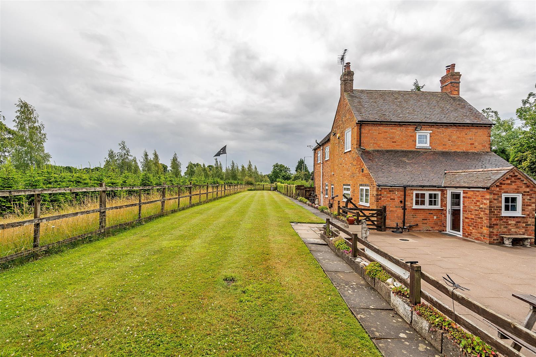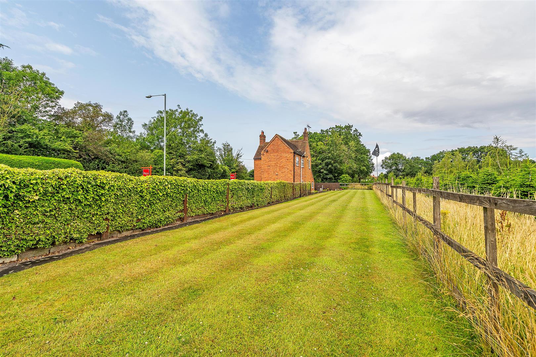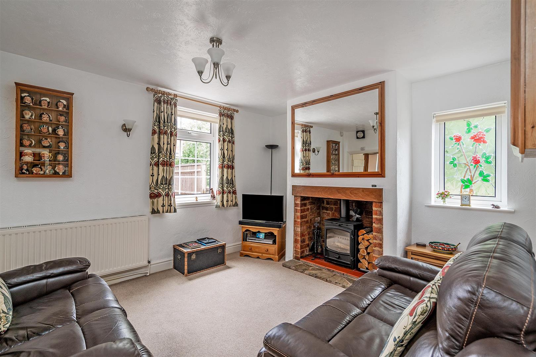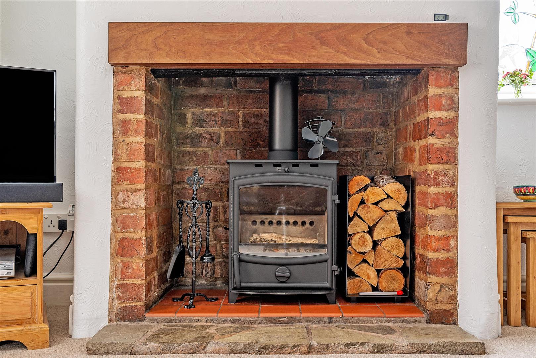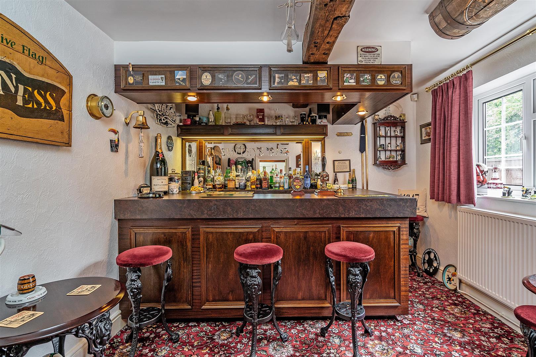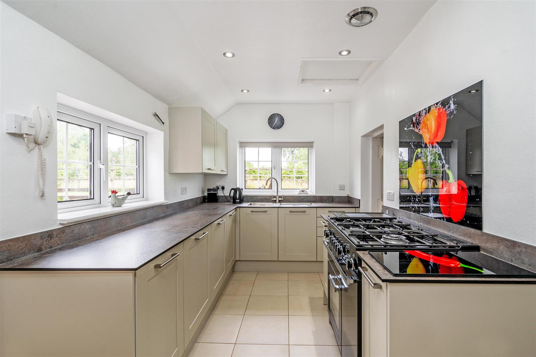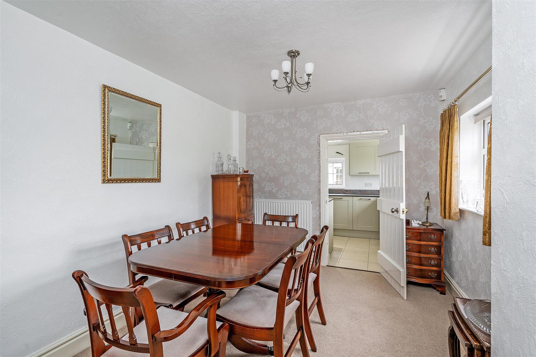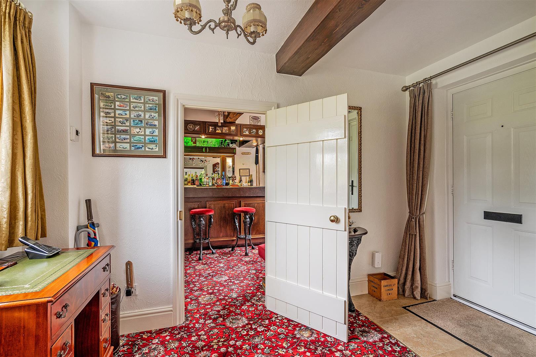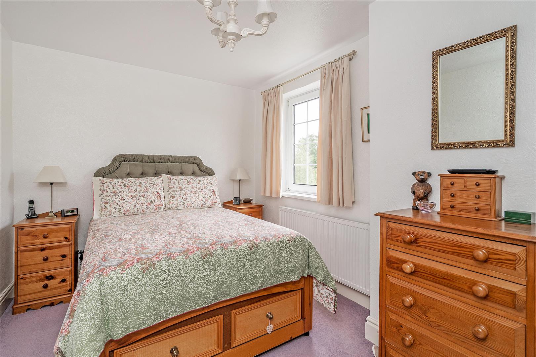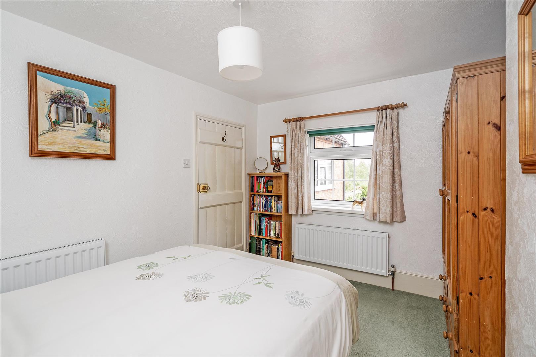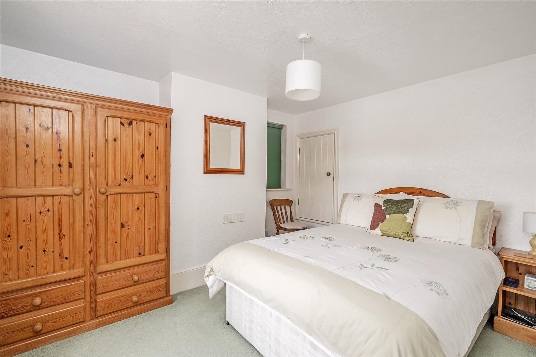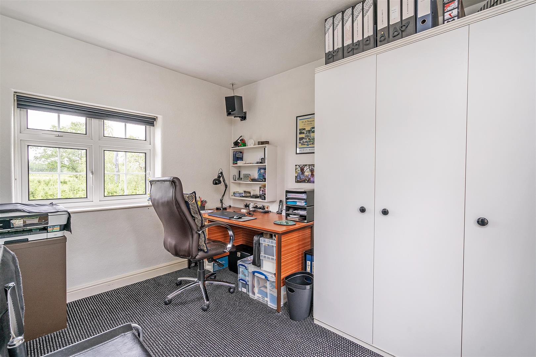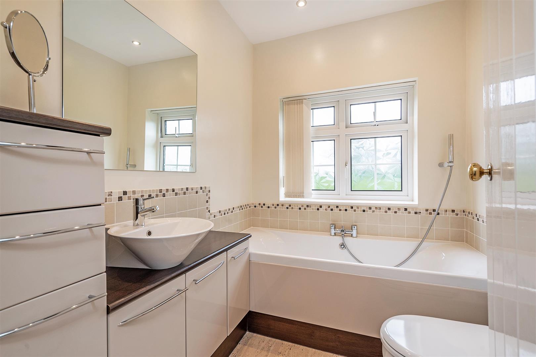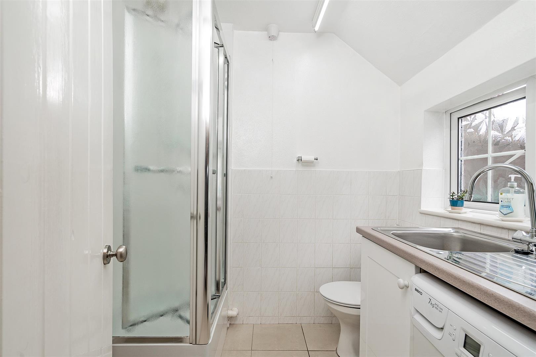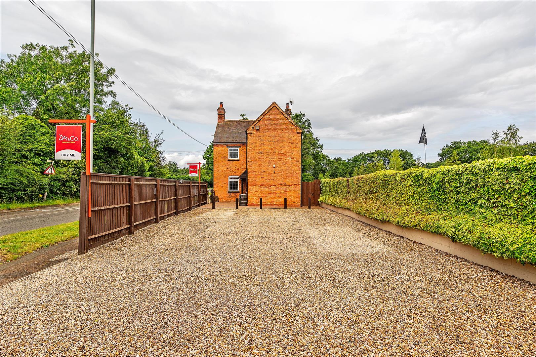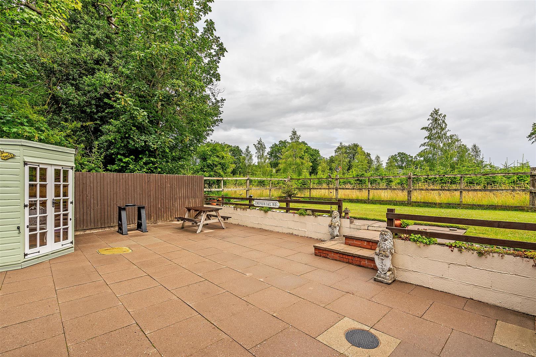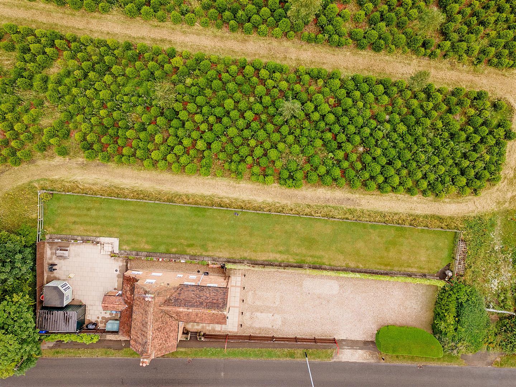3 bed detached house for sale in Stratford Road, Hockley Heath, B94 (ref: 540953)
Key Features
- Three Bedroom Detached Victorian Cottage
- Separate Dining Room
- Cosy Lounge with Log Burner
- Modern Kitchen & Utility Room
- PVC Double Glazing Throughout
- Summerhouse and Shed with Power
- Entertaining Bar Room
- Downstairs Shower Room
- Three Spacious Double Bedrooms
- Ample Parking on Spacious Driveway & Large Private Garden
Floorplan
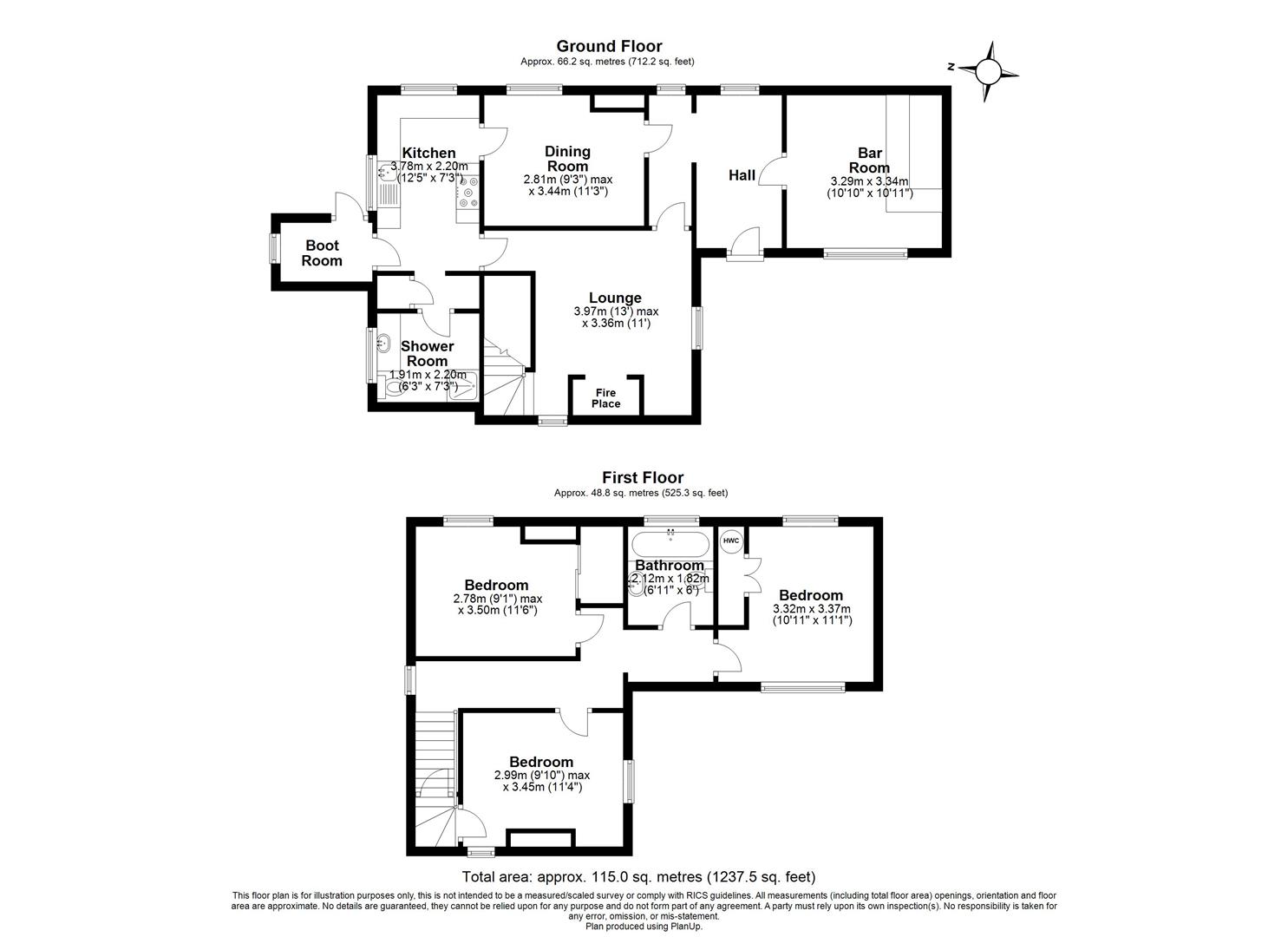
Video
Property description
This charming three bedroom Victorian cottage, is beautifully maintained, and brimming with delightful features with room for extension (STPP). This detached property is conveniently located close to Hockley Heath village centre, a generously sized private garden, and ample driveway.DetailsEvery corner of this charming property tells a story, with each room designed to maximise comfort and flexible living accommodation. An ideal home for those who desire a period property, blended seamlessly with modern convenience and an abundance of storage space.
Stepping inside the bright and spacious hallway, you immediately sense what this property has to offer. To the right, is a reception room which has been converted by the current owners into a lounge/bar, offering the perfect space for entertaining. The cosy lounge to the left, featuring a log burner, provides the perfect setting for winter evenings. A separate dining room, with views overlooking the garden, leads into the modern kitchen with some integrated appliances . The kitchen comes with a separate utility and downstairs shower room, for added practicality. Access to the garden is conveniently provided from the kitchen via a large porch.
Venture upstairs to discover a bright, spacious landing leading to three double bedrooms. Two of these bedrooms feature fitted wardrobes, while the third benefits from integrated storage currently used as an office. Completing this level is a modern family bathroom, complimenting all bedrooms.
OutsideThe property is set behind a large pebble driveway, offering parking space for multiple cars. The private garden, offering views over the nearby Christmas tree farm, is a tranquil retreat from the hustle and bustle of daily life. A large patio space with a summerhouse and large shed (both with power) enhances the potential for summer enjoyment and al fresco dining, with a large lawn which is easy to maintain.
ViewingsViewings: At short notice with DM & Co. Homes on 01564 777 314 or by email dorridge@dmandcohomes.co.uk.
General InformationPlanning Permission & Building Regulations: It is the responsibility of Purchasers to verify if any planning permission and building regulations were obtained and adhered to for any works carried out to the property.
Tenure: Freehold
Services: The property has mains gas and drainage is by way of septic tank However, it is advised that you confirm this at point of offer.
Broadband: BT Openreach
Flood Risk Rating: Very Low
Conservation Area: No
Local Authority: Stratford Upon District Council.
Council Tax Band: E
Other ServicesDM & Co. Homes are pleased to offer the following services:-
Residential Lettings: If you are considering renting a property or letting your property, please contact the office on 0121 775 0101.
Mortgage Services: If you would like advice on the best mortgages available, please contact us on 0121 775 0101.
Want to Sell Your Property?Call DM & Co. Homes on 01564 777 314 to arrange your FREE no obligation market appraisal and find out why we are Solihull's fastest growing Estate Agency.
Read moreWant to be one of the first to know?
Sign up to our 'Property Alerts' so you never miss out again!
SIGN UP NOWLocation
Shortlist
Further Details
- Status: Available
- Size: 1238 sqft
- Tenure: Freehold
- Tags: Garden, Parking and/or Driveway, Shed / Garden Room
- Reference: 540953


