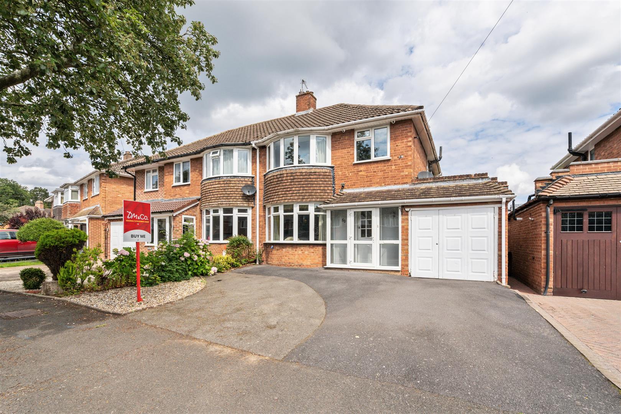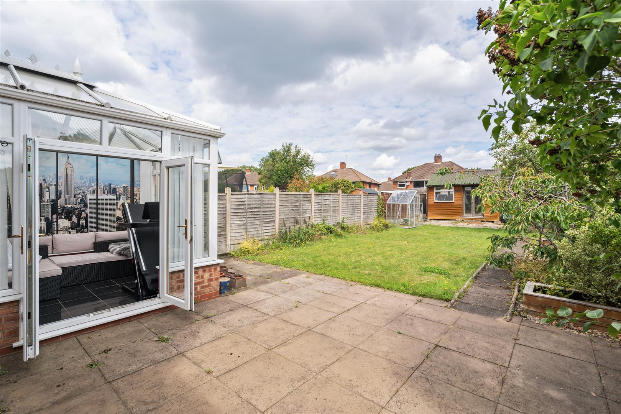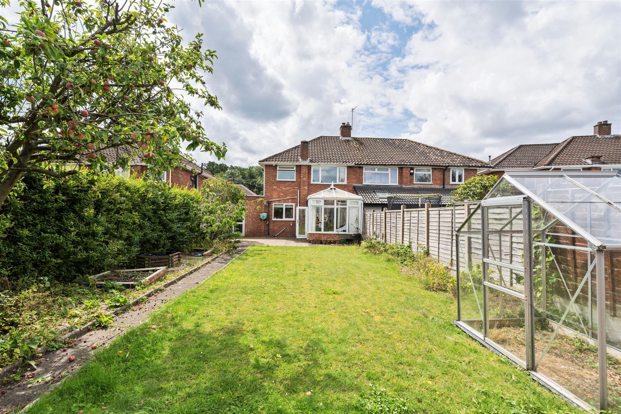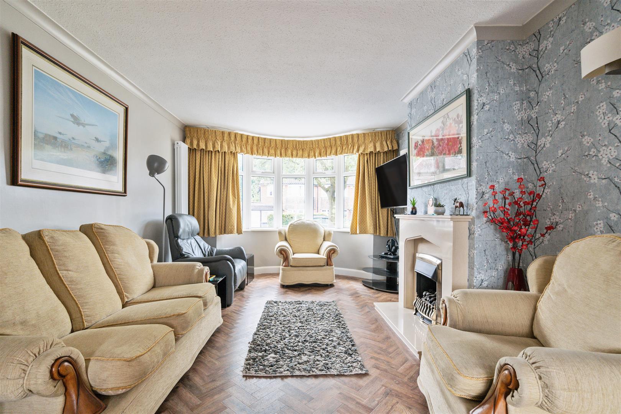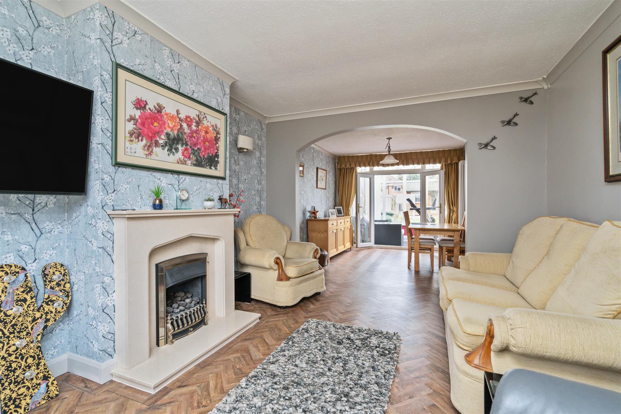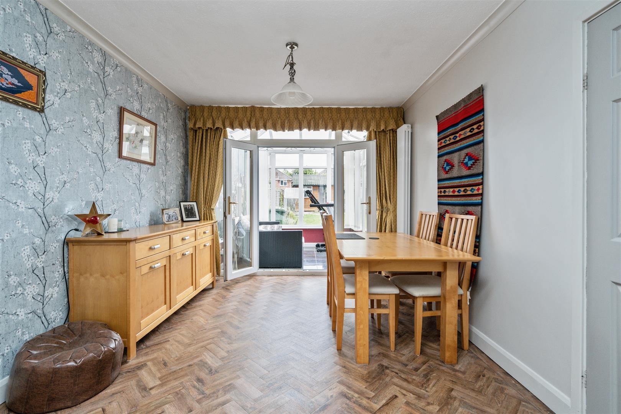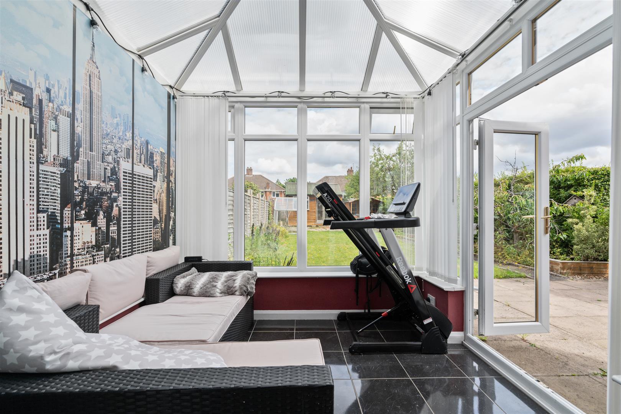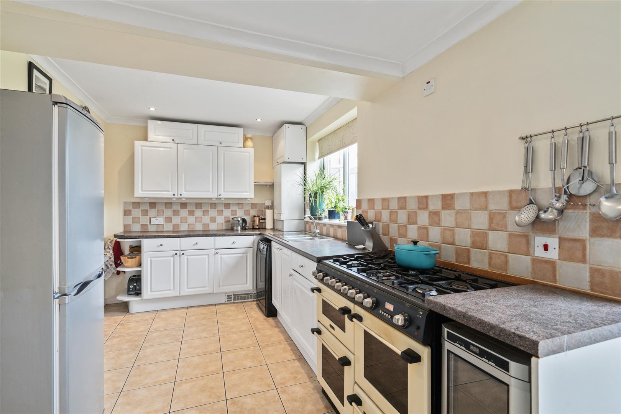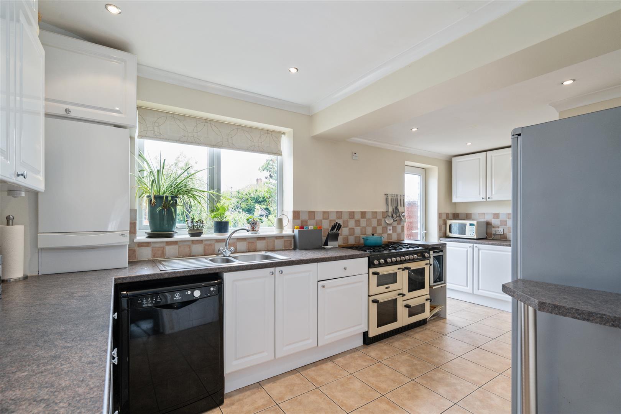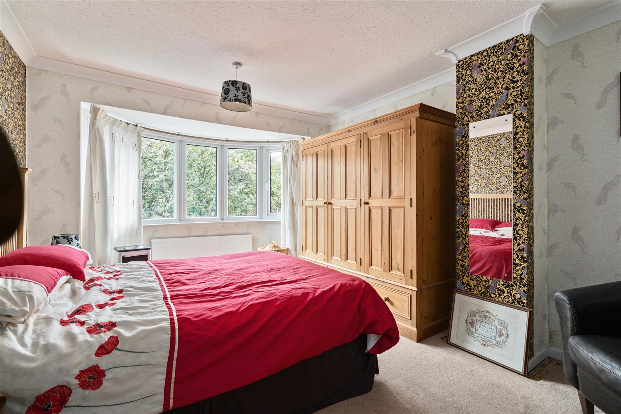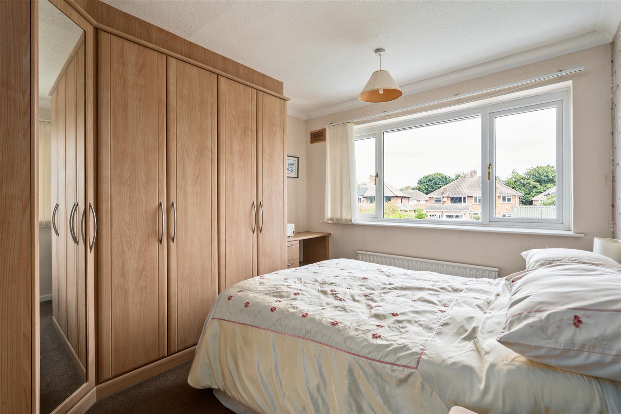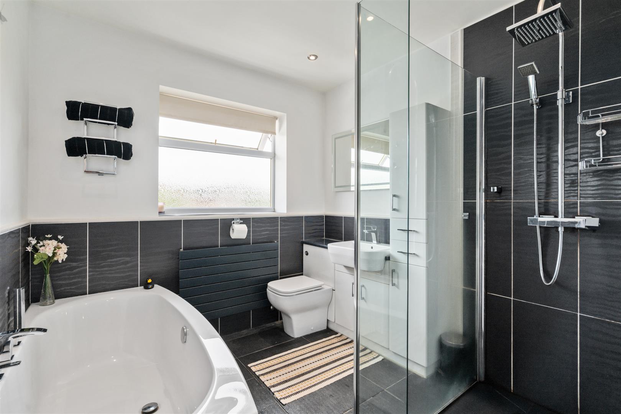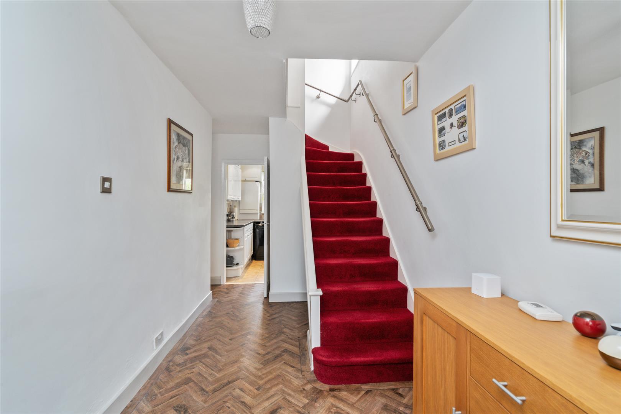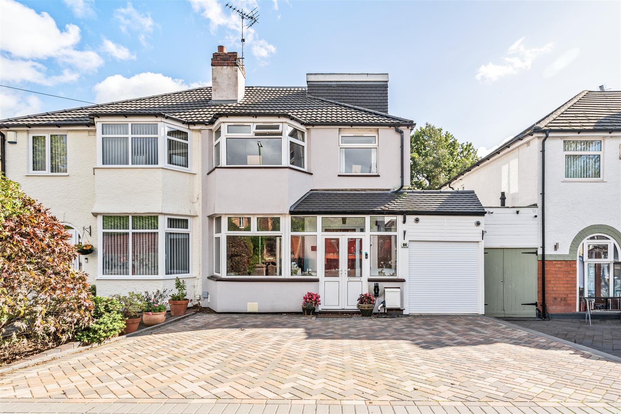3 bed semi-detached house for sale in Henley Crescent, Solihull, B91 (ref: 518640)
How much is your home worth?
Interested to know the sale or rental value of your property? Get in touch to arrange a free, no-obligation market appraisal.
Key Features
- Extended Property
- Convenient Location
- Tastefully Presented
- Viewings Recommended
- Through Lounge/Dining Room
- Conservatory
- Extended Kitchen with Guest Cloakroom
- Three Bedrooms & Bathroom
- Driveway Parking & Single Garage
- Private Rear Garden
Floorplan
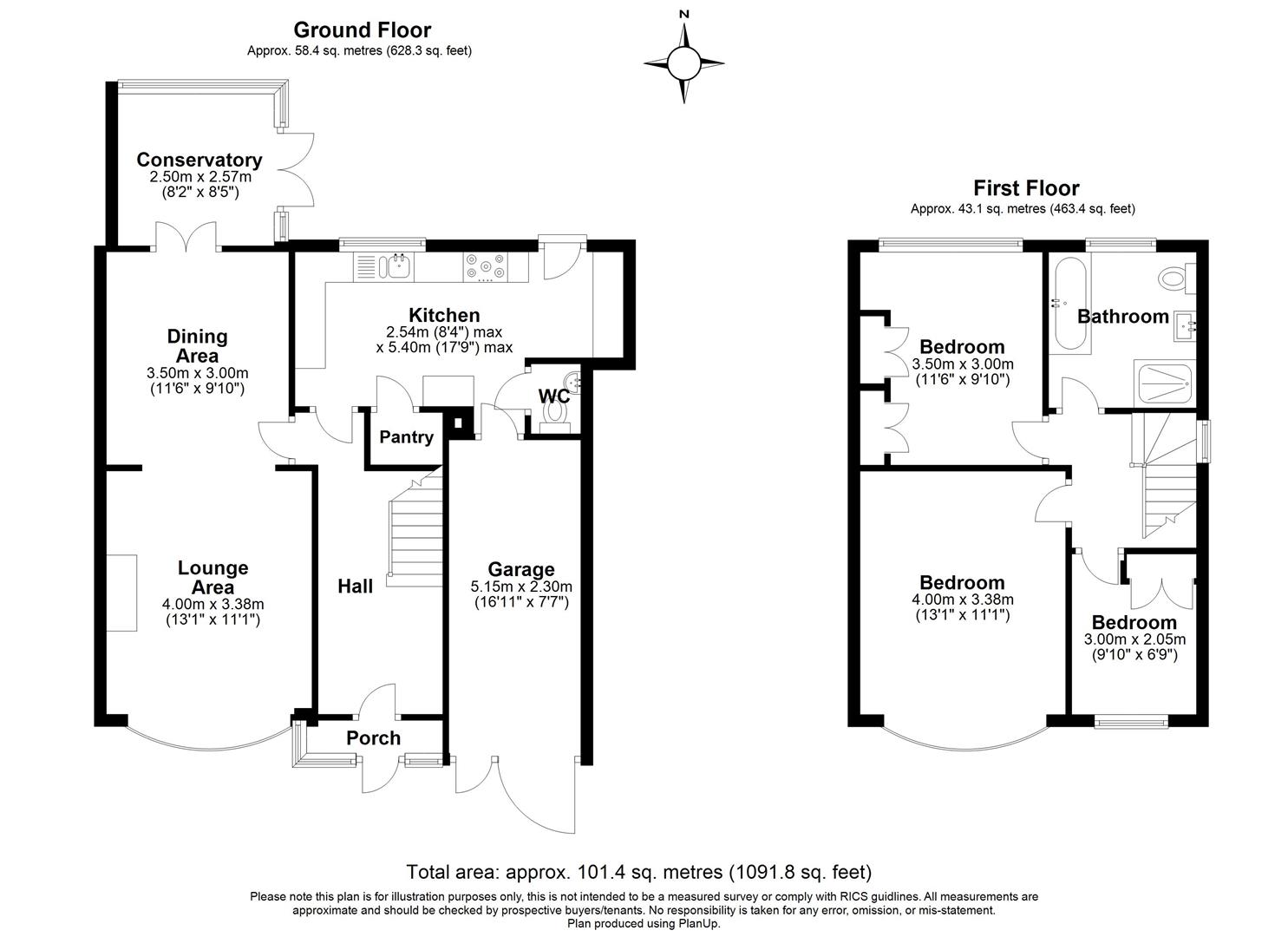
Video
Property description
** UNEXPECTEDLY BACK TO MARKET **A fantastic opportunity to acquire a substantial family home which must be viewed to appreciate the accommodation on offer. The property is ideally located for excellent local schools, Jaguar Land Rover, Solihull town centre and train station, Birmingham International Airport and the Midlands motorway networks.
DETAILS50 Henley Crescent is a perfect home for a family looking to upsize as it offers extended, versatile living.
Set back from the road, the property is entered via the porch into the entrance hallway. The dual aspect lounge/dining room has parquet effect flooring with an archway separating the two rooms. The lounge area has a feature curved bay window overlooking the front election along with a fireplace with gas effect fire. The dining area has ample space for a table and chairs plus French doors opening into the conservatory. The extended kitchen has an abundance of wall, base and drawer units with space for a range style cooker, dishwasher, washing machine and fridge/freezer. Leading off the kitchen is the guest cloakroom and door to the garden.
To the first floor the principal bedroom mirrors the lounge below with a lovely curved bay window and ample space for double bedroom and furniture. There is a second double bedroom along with a third single which is currently being utilised as a study by the current vendors. To complete the accommodation is a spacious 4 piece family bathroom.
OUTSIDEAt the front of the property is a large driveway allowing the parking of several vehicles and a single garage. Whilst to the rear is a private garden with patio and lawn area. The garden also benefits from a summer house and a separate garden room which could be utilised as an office or gym.
VIEWINGSAt short notice with DM & Co. Homes on 0121 775 0101 or by email sales@dmandcohomes.co.uk.
General InformationPlanning Permission & Building Regulations: It is the responsibility of Purchasers to verify if any planning permission and building regulations were obtained and adhered to for any works carried out to the property.
Tenure: We are advised by the vendor that the property is Freehold with vacant possession upon completion. However, we would advise that you check this with your legal advisor before exchanging contracts.
Services: All mains services are connected to the property. However, it is advised that you confirm this at point of offer.
Local Authority: Solihull Metropolitan Borough Council.
Council Tax Band: D.
OTHER SERVICESDM & Co are pleased to offer the following services:-
Residential Lettings: If you are considering renting a property or letting your property, please contact the office on 0121 775 0101.
Mortgage Services: If you would like advice on the best mortgages available, please contact us on 0121 775 0101.
WANT TO SELL YOUR PROPERTY?Call DM & Co. Homes on 0121 775 0101 to arrange your FREE no obligation market appraisal and find out why we are Solihull's fastest growing Estate Agency.
Read moreWant to be one of the first to know?
Sign up to our 'Property Alerts' so you never miss out again!
SIGN UP NOWLocation
Shortlist
Further Details
- Status: Sold STC
- Size: 1092 sqft
- Tenure: Freehold
- Tags: Garage, Garden, Parking and/or Driveway, Shed / Garden Room
- Reference: 518640


