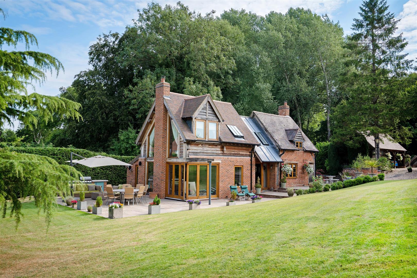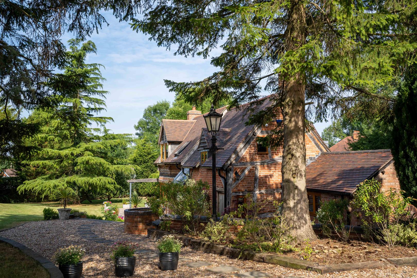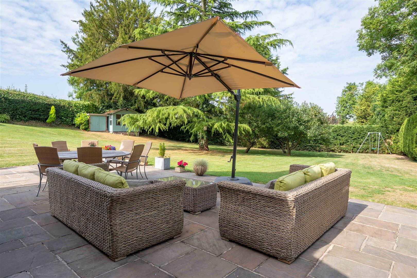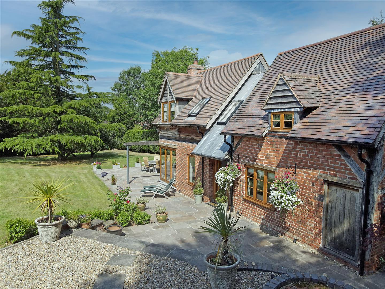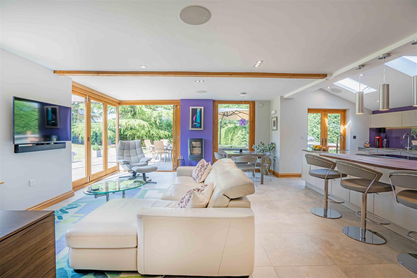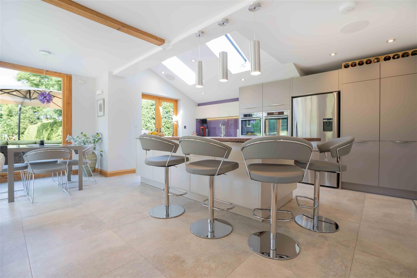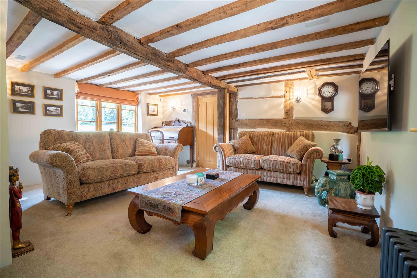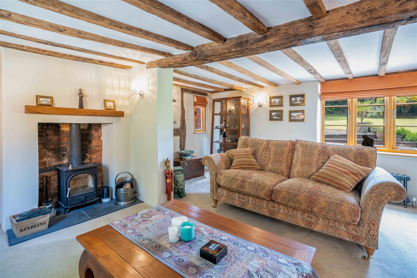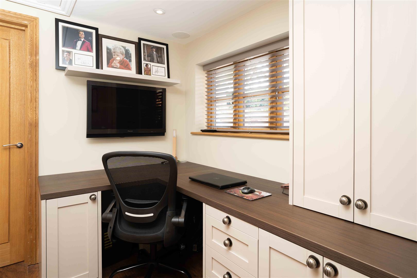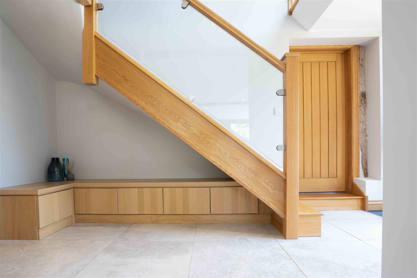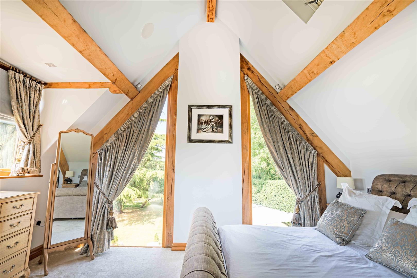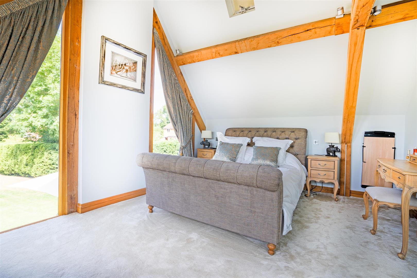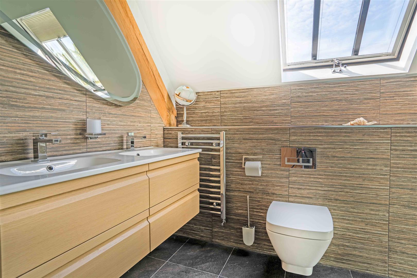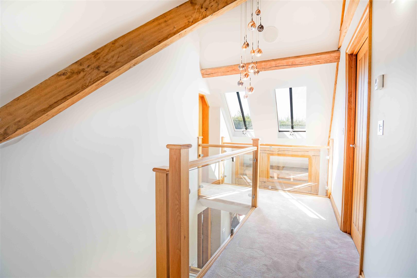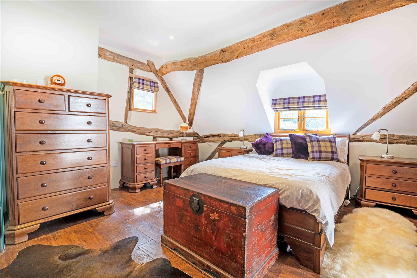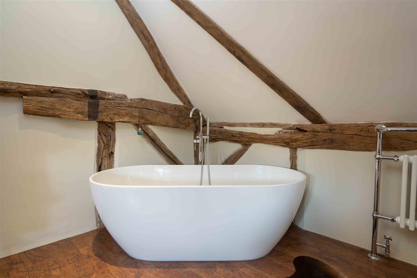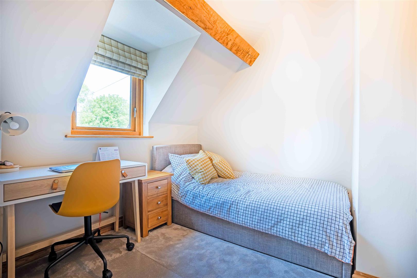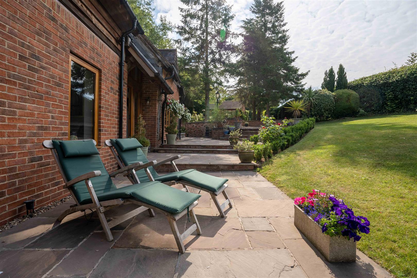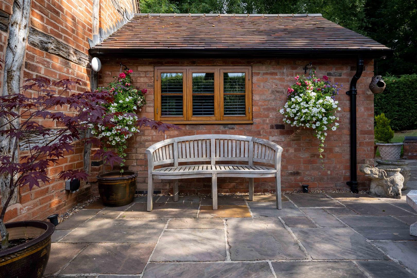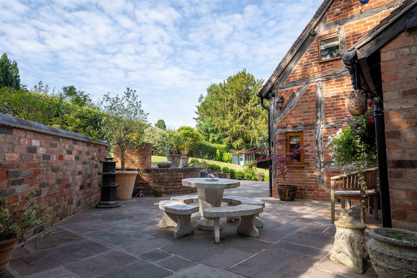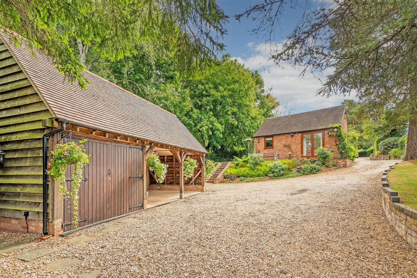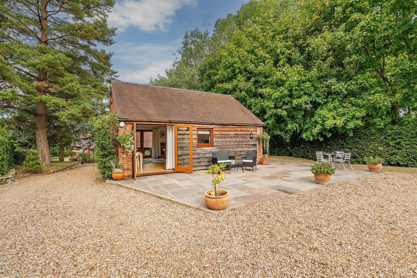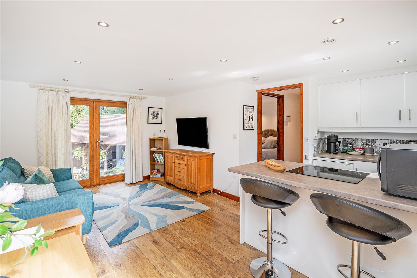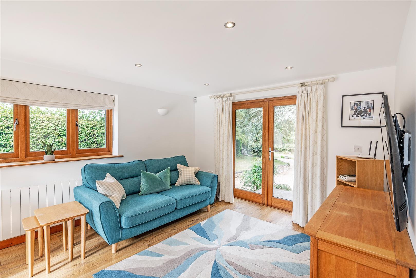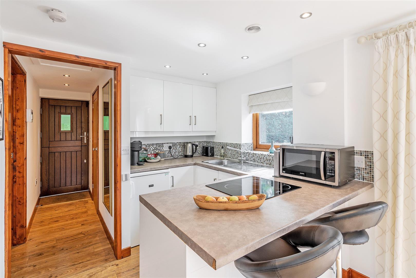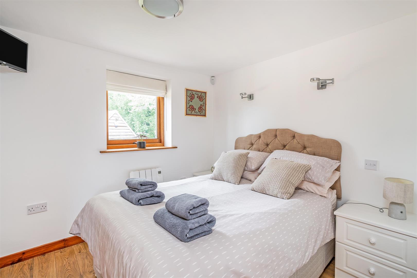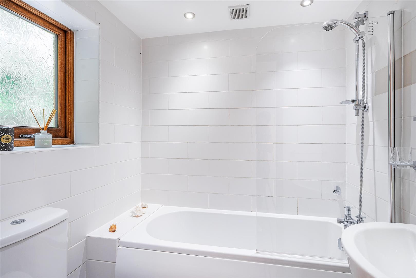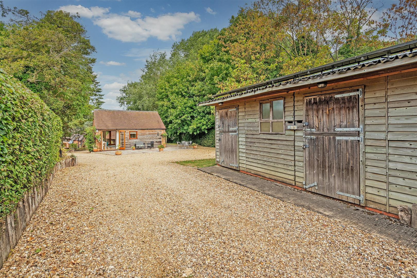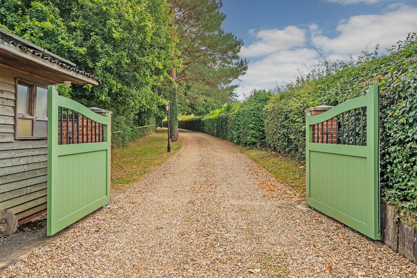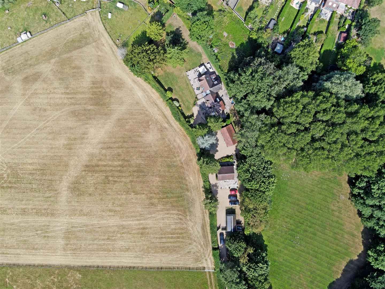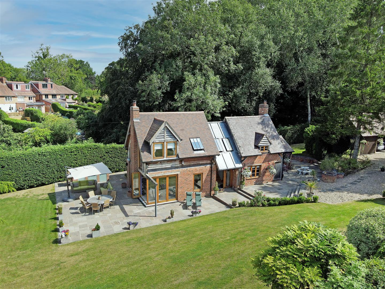4 bed cottage for sale in Mill Lane, Rowington, CV35 (ref: 507272)
Key Features
- Idyllic Three Bedroom Cottage
- Self Contained One Bedroom Annex
- Approx One Acre
- Exceptional Extension & Renovation
- Gorgeous Long Tree Lined Road
- Double Car Port and Garage
- Private Gated Entrance
- Two Stables
- Ample Parking
Floorplan
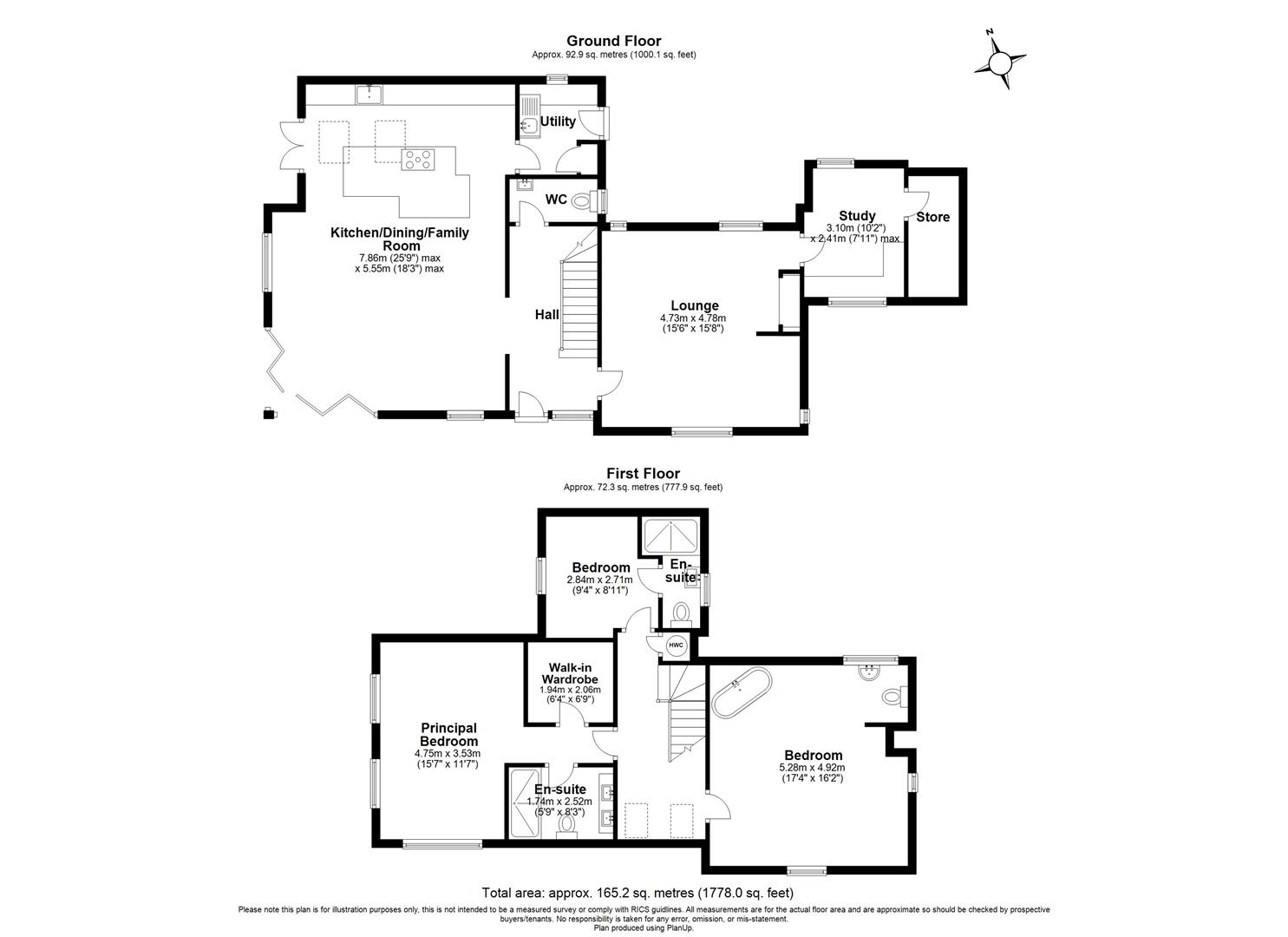
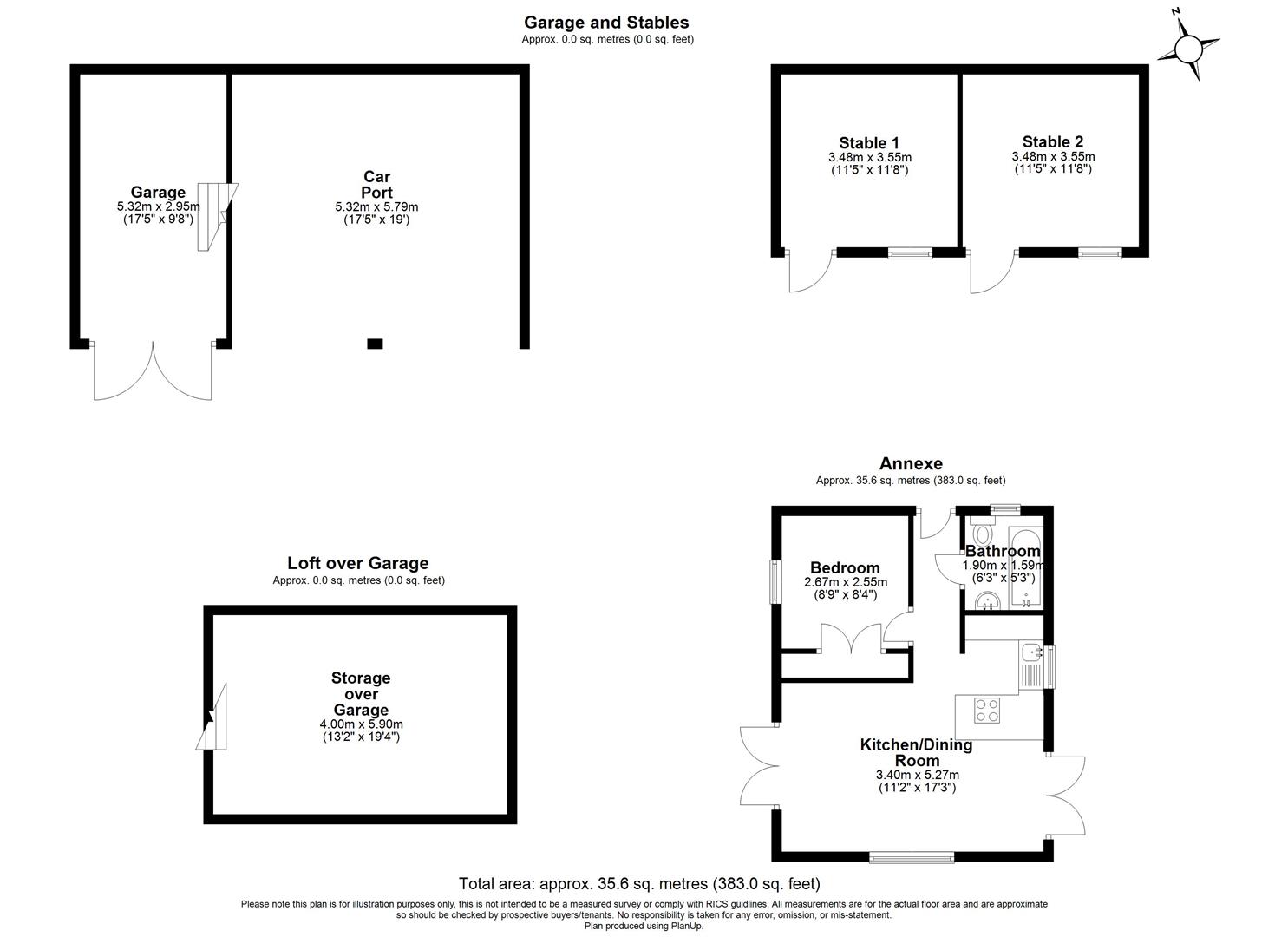
Video
Property description
Fabulous, extended and renovated three bedroom cottage, beautifully presented throughout. Located on the highly sought after Mill Lane, accessed via a charming tree lined drive benefitting from a one bedroom annex with grounds of almost one acre in total.DescriptionMill Lane in Rowington is simply brimming with beautiful picture postcard, character properties and Field Cottage is no exception. Tucked away from sight, approached down a long, private, tree lined drive, entered through private gates this idyllic cottage, simply pulls at the heart strings - with its stone dressed crunchy drive and hedge row boundary - its simply stunning
Extended and completely renovated by the current owners this three bedroom cottage also boasts a double carport with single garage, one bedroom self contained annex and double stables by the entrance.
Thoughtfully and sympathetically extended by the current owners in 2016, they have cleverly married the old charm with a modern feel.
As you enter through the front door a bright modern Oak entrance leads you through into the fabulous open plan kitchen living diner. Complete with underfloor heating and corner bi-folds the owners have created a bright light modern living space, extremely well finished with, AEG steam ovens, granite worktops, Quooker hot tap, large larder cupboard with good size utility off the side with access to the rear.
Coming back across the hall to the older part of the cottage the cosy lounge with log burner, provides a haven for relaxation, with original character beams and useful home office to the rear.
Taking the glass and Oak staircase to the three delightful bedrooms, you can't help but be struck with the volume of light flooding onto the landing. Perfectly marrying new with old again, the upstairs extension has been beautifully constructed creating an amazing principal bedroom with theatrical full height windows looking out across the garden, fronted glass sectioned en-suite and walk-in wardrobe.
Across the landing back into the original part of the cottage and bedroom two is a charming spacious room with beautiful beams and open plan bathroom boasting a gorgeous free standing bath.
Completing the upstairs accommodation the third bedroom provides a good size single room with its own en-suite.
AnnexJust through the gates, there's a fantastic, self contained one bedroom annex which currently generates an income of £1,000 pcm via the Air B & B portal. Complete with a double bedroom, bathroom, open plan kitchen, living, dining area with patio and parking.
You might choose to continue with this business, even add an additional annex by converting the stables or it would make the perfect home for a family member creating independence whilst being a stones throw from the main house.
OutsideOutside the sun terrace wraps around the kitchen with plenty of outdoor entertaining space including a fabulous outdoor kitchen perfect for Summer barbecues.
The gardens on the southern side enjoy an aspect over open fields that fall all the way down to the Grand Union Canal.
With double stables to the top of the drive (potential to convert STP) and the one bedroom annex, a double car port with single garage there is also plenty of parking that neighbour these properties.
LocationRowington is a quintessential English village tucked away in the beautiful Warwickshire countryside. It offers the best of both worlds, a rural setting with the benefit of being just 20 minutes from Birmingham Airport. Those needing access to London can either jump on a train from nearby Lapworth Station or drive down the M40.
If it is Birmingham you are wanting to get to, then Lapworth station runs regular services to all Birmingham stations. The local school and nursery are both excellent. On the doorstep is a lovely village hall, tennis courts and miles and miles of lovely walks.
Viewings (Dorridge)Viewings: At short notice with DM & Co. Homes on 01564 777 314 option 4 or by email premium@dmandcohomes.co.uk.
General InformationPlanning Permission & Building Regulations: It is the responsibility of Purchasers to verify if any planning permission and building regulations were obtained and adhered to for any works carried out to the property.
Tenure: We are advised by the vendor that the property is Freehold with vacant possession upon completion. However, we would advise that you check this with your legal advisor before exchanging contracts.
Services: Heating is by way of an oil fired underfloor system and radiators. All other mains services are connected to the property. However, it is advised that you confirm this at point of offer.
Local Authority: Warwick District Council.
Council Tax Band: F
Other Services (Dorridge)DM & Co. Homes are pleased to offer the following services:-
Residential Lettings: If you are considering renting a property or letting your property, please contact the office on 0121 775 0101.
Mortgage Services: If you would like advice on the best mortgages available, please contact us on 01564 777 314.
Want to Sell Your Property (Dorridge)Call DM & Co. Homes on 01564 777 314 to arrange your FREE no obligation market appraisal and find out why we are Solihull's fastest growing Estate Agency.
Read moreWant to be one of the first to know?
Sign up to our 'Property Alerts' so you never miss out again!
SIGN UP NOWLocation
Shortlist
Further Details
- Status: Available
- Size: 2161 sqft
- Tenure: Freehold
- Tags: Equestrian, Garage, Garden, Open Plan, Parking and/or Driveway
- Reference: 507272


