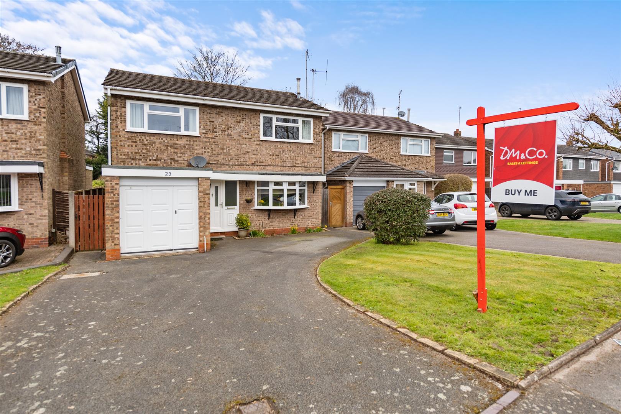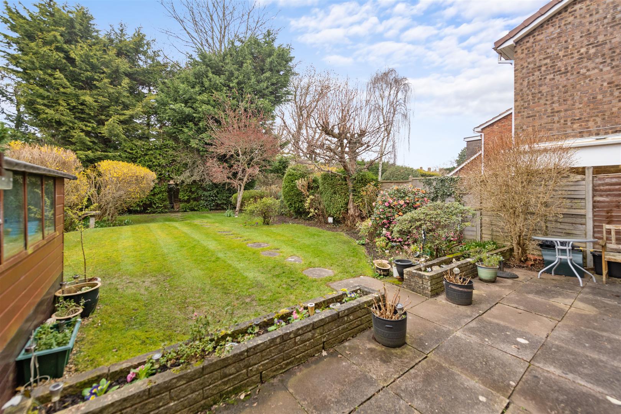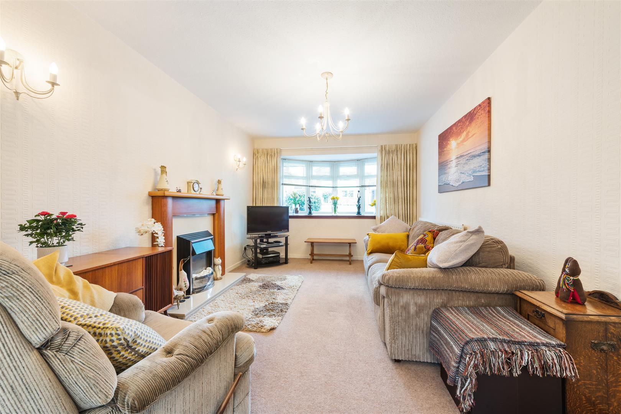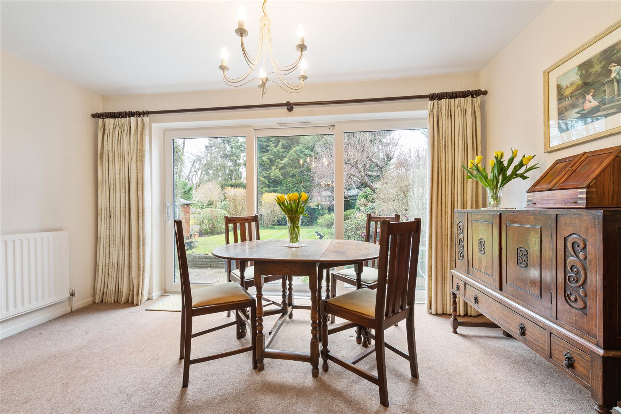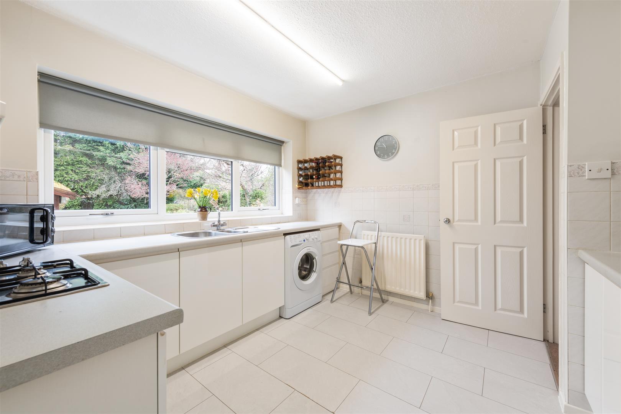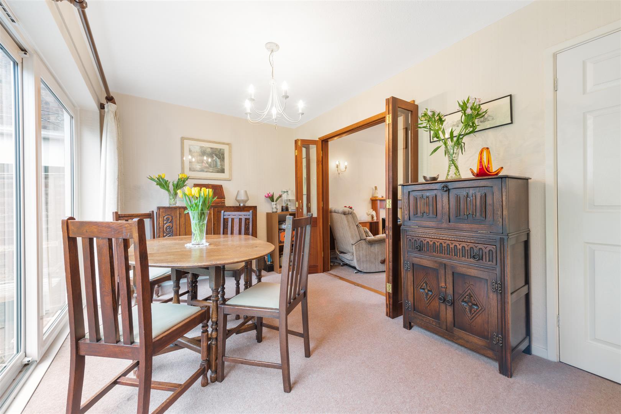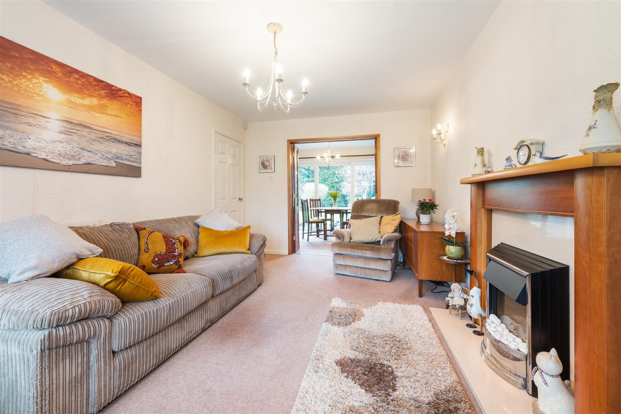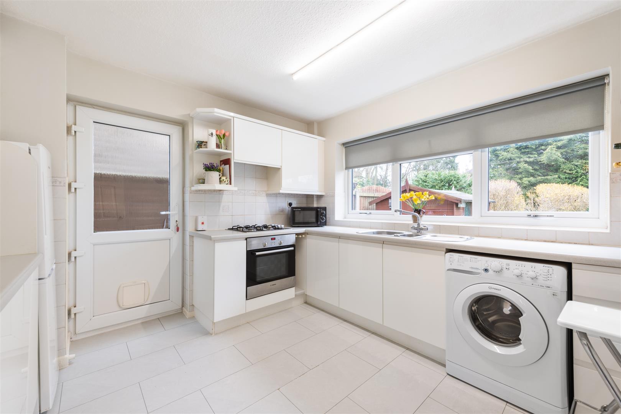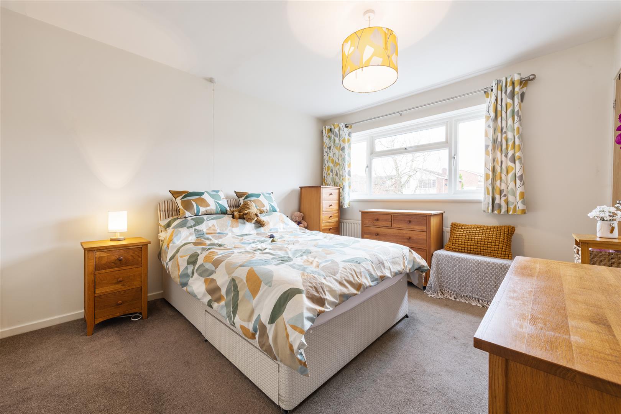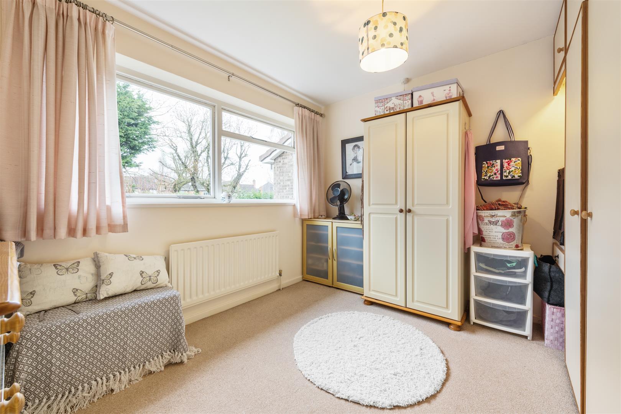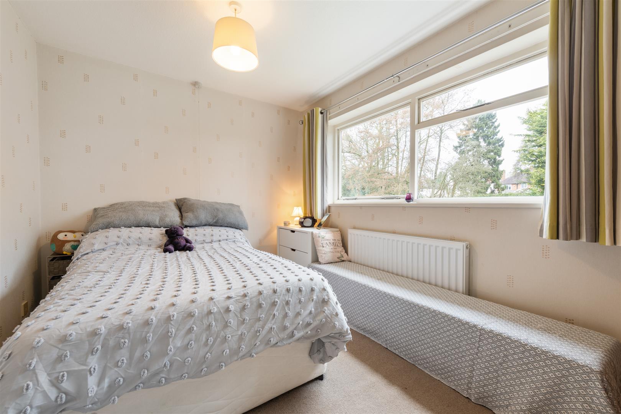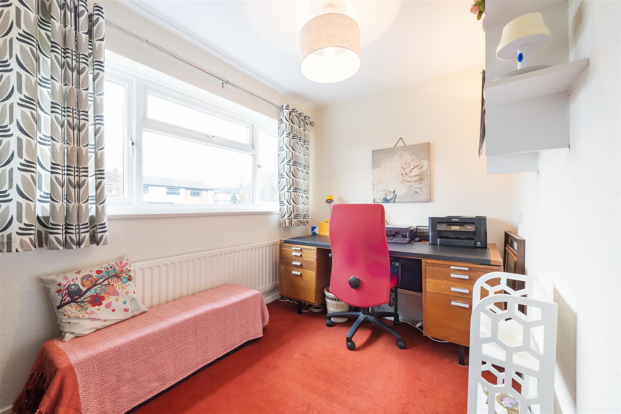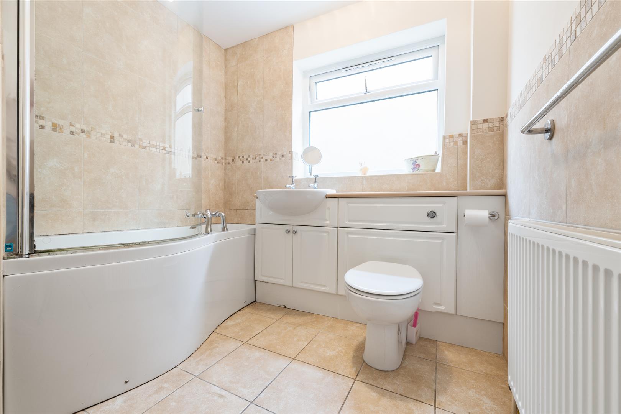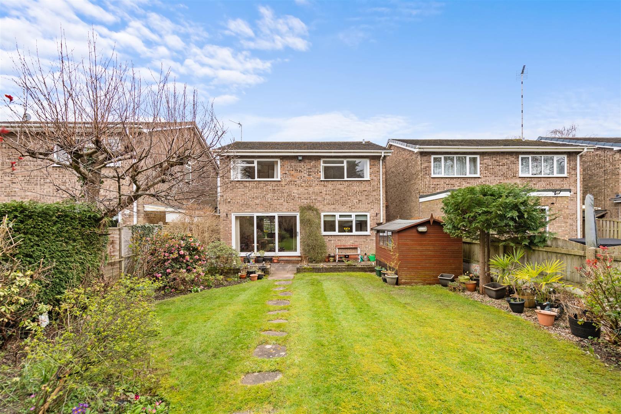4 bed detached house for sale in Alveston Grove, Solihull, B93 (ref: 571589)
Key Features
- Four Bedroom Detached House
- Through Lounge with Dual Aspect Views
- Modern Kitchen with Side Entrance
- Good Size Private Garden with Mature Foliage
- Downstairs WC for Covenience
- Potential to Extend (STPP)
- Within Arden Academy Catchment Area
- Walking Distance to Knowle Village
Floorplan
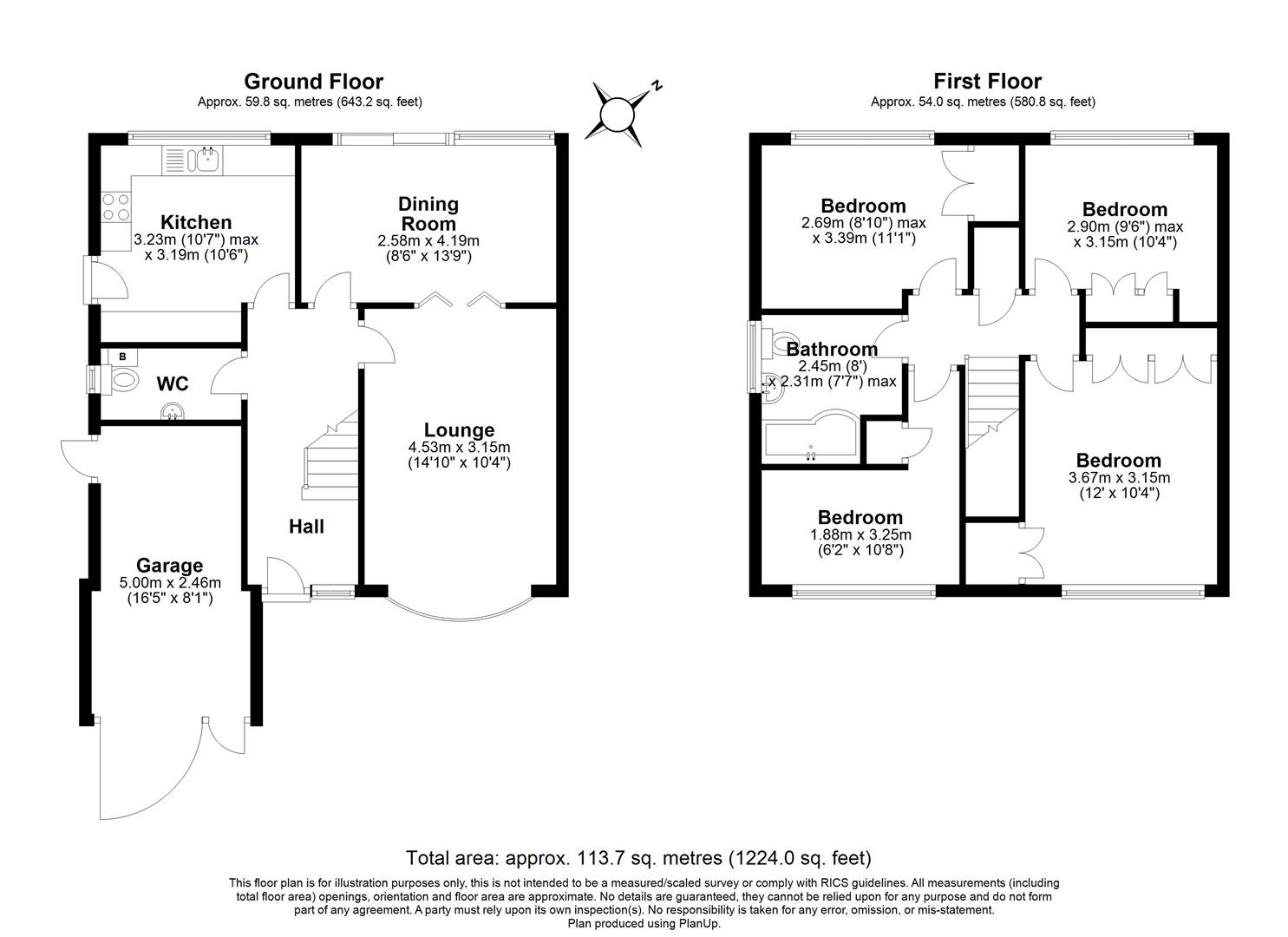
Video
Property description
A well presented four-bedroom detached home nestled within the coveted Arden Academy catchment area. Offering a spacious through lounge, a modern kitchen, and a generous private garden, this property boasts both elegance and potential for expansion (STPP). Perfectly positioned within walking distance to Knowle Village, it promises an idyllic family lifestyle in a sought-after location.Details23 Alveston Grove presents an exceptional opportunity to own a well-appointed four bedroom detached house with potential. The property welcomes you with a bright entrance hall that leads to an L shaped lounge, offering dual aspect views and a seamless flow of space. The modern kitchen, located at the rear, features direct access to the side entrance, enhancing practicality. A convenient downstairs WC adds to the home's thoughtful layout. Upstairs, four well-proportioned bedrooms, two of which include fitted wardrobes, offer ample storage, alongside a main family bathroom. Set back from the road, the home boasts a large tarmac driveway and a partially lawned front garden, leading to a serene private garden adorned with mature shrubs and trees at the rear. With its garage and side entrance, plus potential to extend (STPP), this property is also within a prime location.
A welcoming bright entrance hall, setting the stage for the rest of the home. The heart of the ground floor is the L-shaped lounge, bathed in natural light through its dual aspect windows, offering a perfect setting for relaxation and entertainment. The rear of the home houses a modern kitchen, equipped with contemporary amenities and a side entrance for added convenience. A downstairs WC completes the ground floor.
Ascend to the upstairs landing, which leads to four good-sized bedrooms. Two of these bedrooms boast fitted wardrobes, providing plentiful storage solutions. The layout is completed by a well-appointed main family bathroom.
Outside23 Alveston Grove enjoys a privileged position, set back from the road to ensure privacy. The large brick-paved driveway offers ample parking space, complemented by a welcoming front lawn. The rear garden, a private oasis, features mature shrubs and trees, offering a peaceful retreat. Additionally, a garage and side entrance enhance the property's practicality and access.
ViewingsViewings: At short notice with DM & Co. Homes on 01564 777 314 or by email dorridge@dmandcohomes.co.uk.
General InformationPlanning Permission & Building Regulations: It is the responsibility of Purchasers to verify if any planning permission and building regulations were obtained and adhered to for any works carried out to the property.
Tenure: Freehold
Services: All mains services are connected to the property. However, it is advised that you confirm this at point of offer.
Broadband: Fibre
Flood Risk Rating: Very Low
Conservation Area: No
Local Authority: Solihull Metropolitan Borough Council.
Council Tax Band: E
Other ServicesDM & Co. Homes are pleased to offer the following services:-
Residential Lettings: If you are considering renting a property or letting your property, please contact the office on 0121 775 0101.
Mortgage Services: If you would like advice on the best mortgages available, please contact us on 0121 775 0101.
Want to Sell Your Property?Call DM & Co. Homes on 01564 777 314 to arrange your FREE no obligation market appraisal and find out why we are Solihull's fastest growing Estate Agency.
Read moreWant to be one of the first to know?
Sign up to our 'Property Alerts' so you never miss out again!
SIGN UP NOWLocation
Shortlist
Further Details
- Status: Available
- Size: 1224 sqft
- Tenure: Freehold
- Tags: Garage, Garden, Parking and/or Driveway
- Reference: 571589


