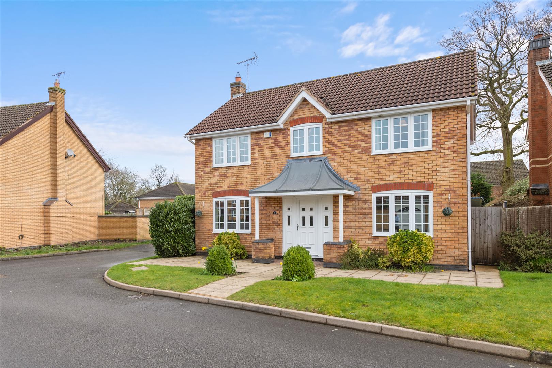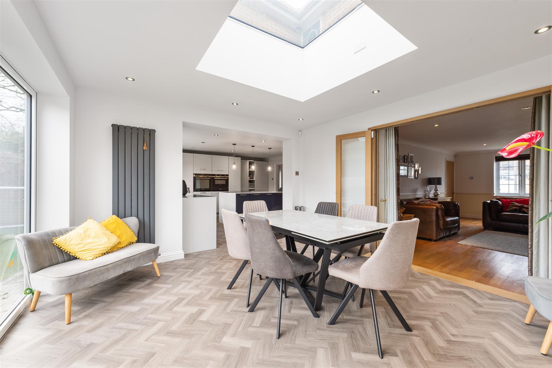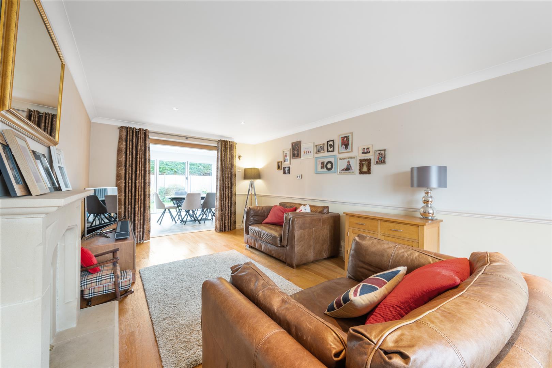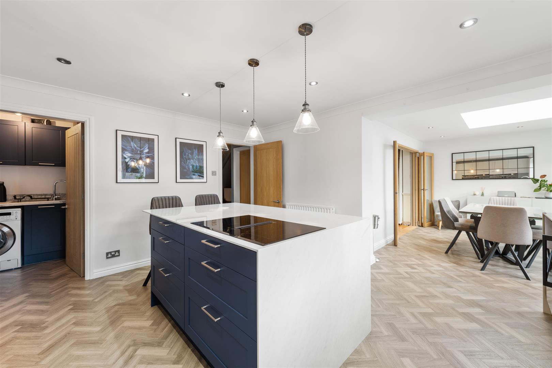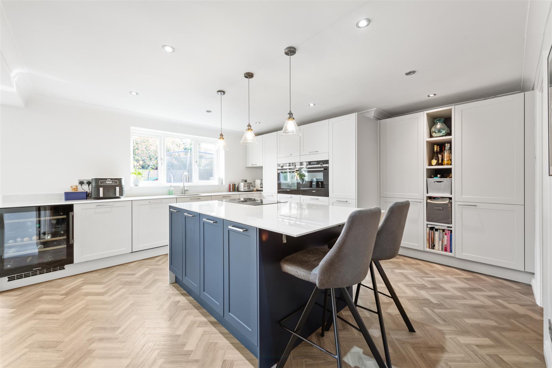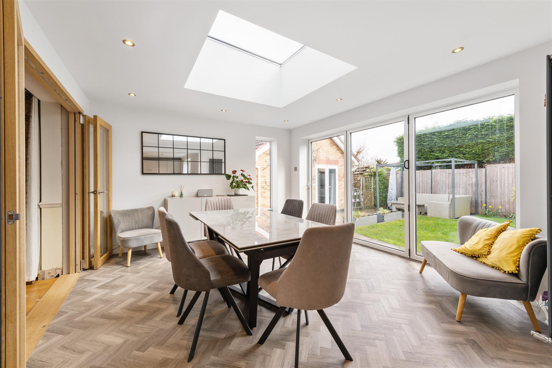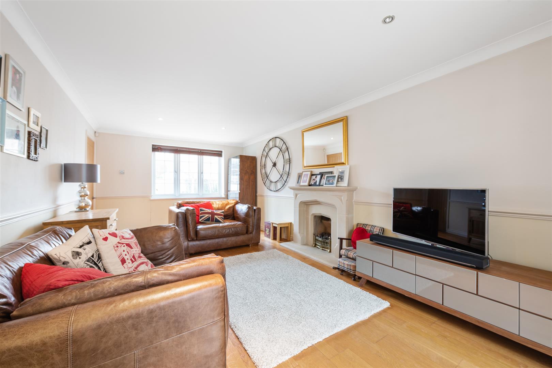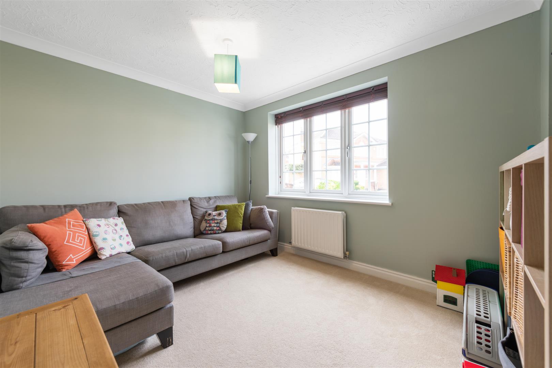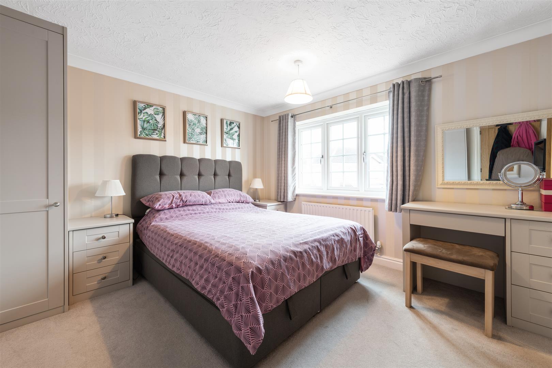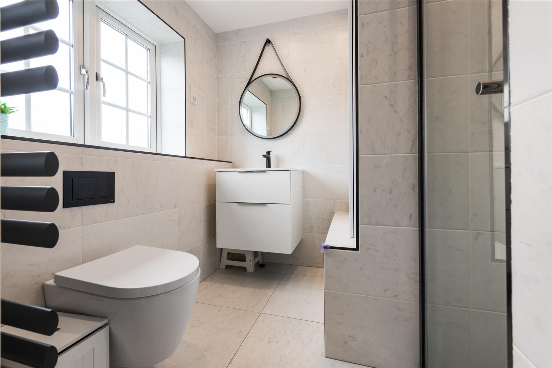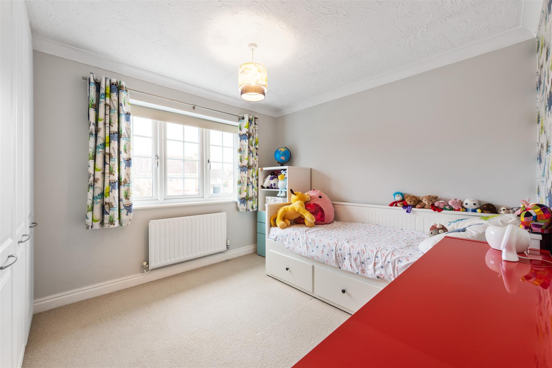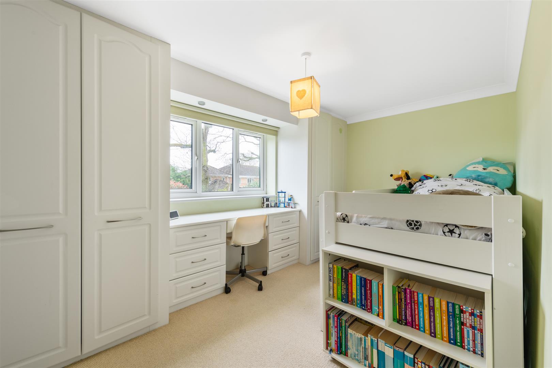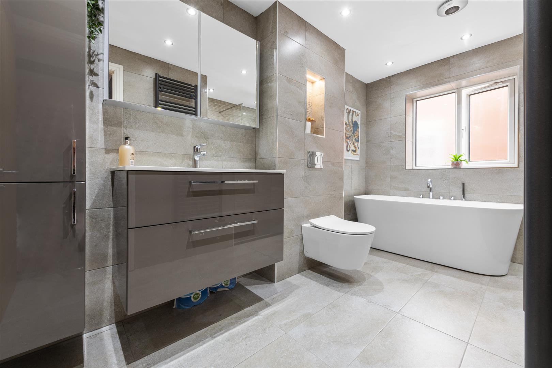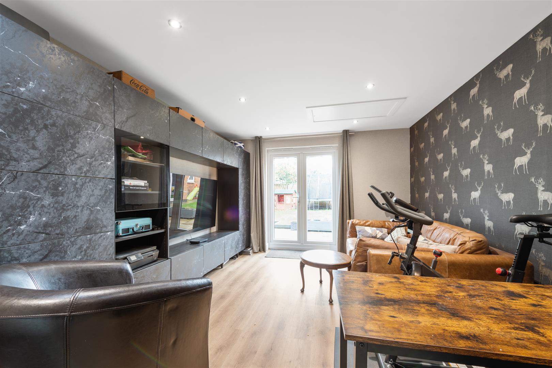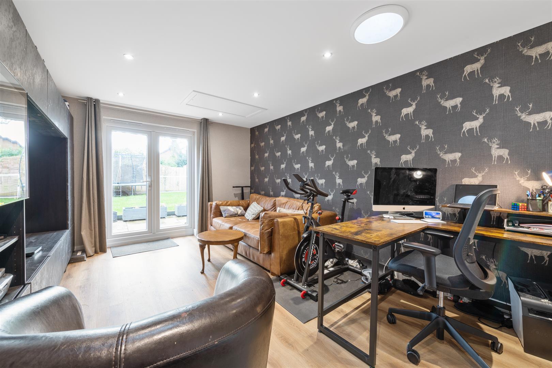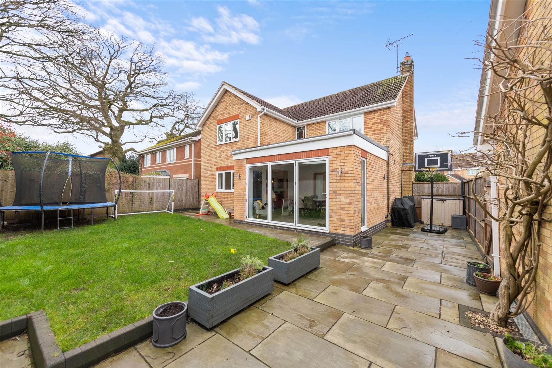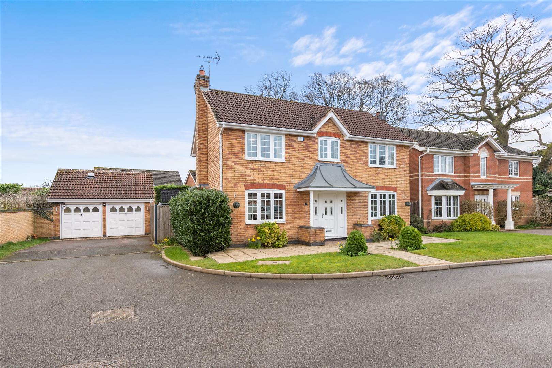4 bed detached house for sale in Boningale Way, Solihull, B93 (ref: 574516)
Key Features
- Four Bedroom Detached House
- Spacious Through Lounge with Feature Fireplace
- Extended Modern Kitchen Living Diner
- Private Garden with Patio
- Detached Garage Partially Converted to Home Office/Games Room
- Separate Utility & Downstairs WC
- Within Arden Academy Catchment Area
- Walking Distance to Dorridge Station
Floorplan
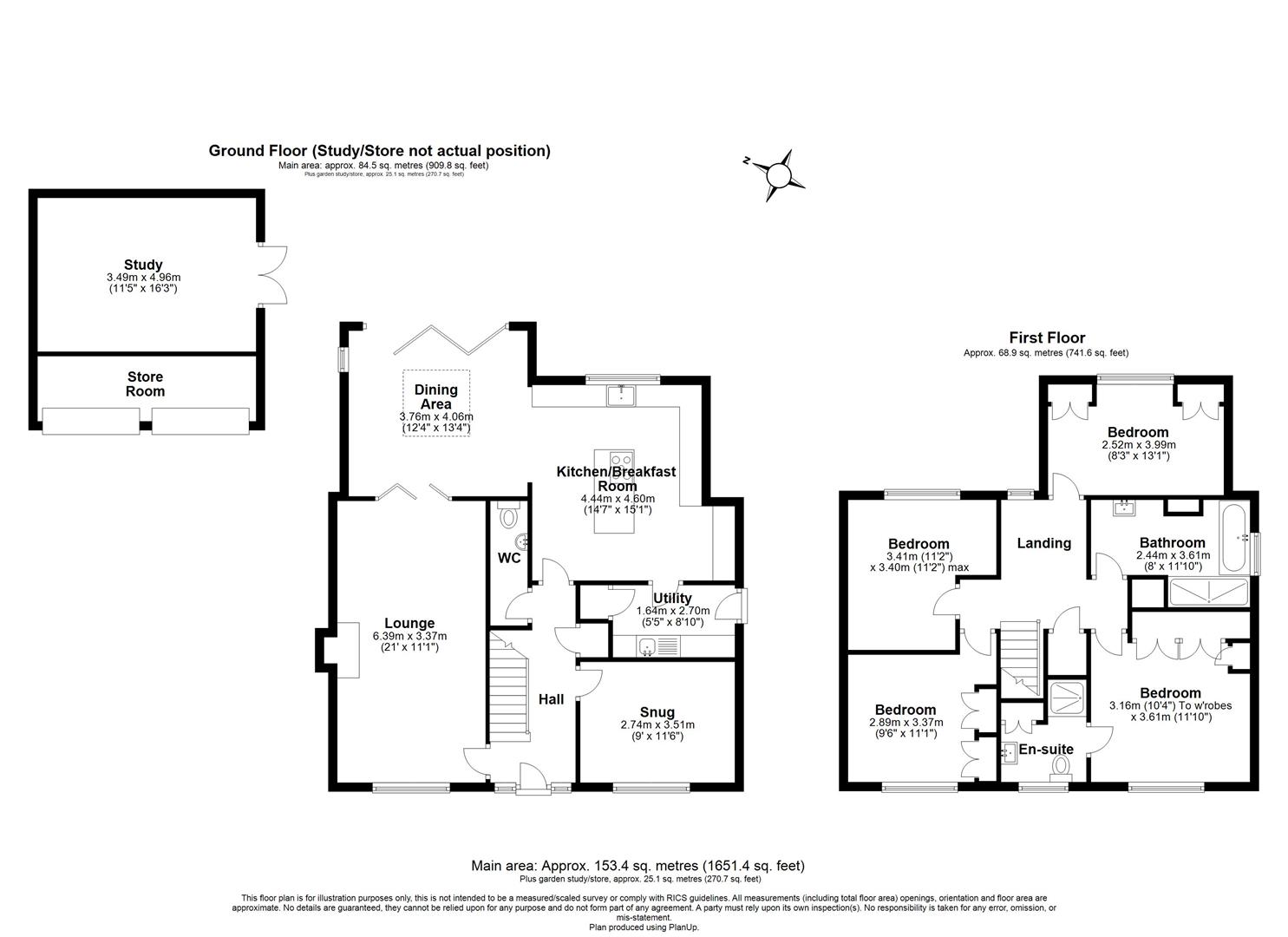
Video
Property description
Nestled in a quiet cul-de-sac within the prestigious Arden Academy catchment, 5 Boningale Way is a four-bedroom detached home boasting a spacious lounge, an extensively modernised kitchen diner, and a private garden. Ideal for families, it's just a short walk from Dorridge Station and local amenities.DetailsA beautifully presented four bedroom detached house that perfectly encapsulates modern family living. There is a good size lounge with dual aspect views and a feature fireplace. The heart of this home is the extended kitchen living dining area, complete with bifold doors that open to the patio area. A cozy snug offers versatility as a study or playroom. The property also features a separate utility room, a downstairs WC for convenience, and a detached double garage, partially converted into a home office or games room, providing ample space for leisure and work. Upstairs, bright and airy bedrooms, including a principal bedroom with an ensuite and a family bathroom equipped with a walk-in shower. Situated within walking distance to Dorridge Station and in the catchment area for Arden Academy, this home offers both the peace of suburban living and the ease of access to local amenities.
There is an entrance hall, leading to a spacious lounge adorned with a feature fireplace and double doors that seamlessly connect to the kitchen. The modern kitchen diner has been thoughtfully extended to create an open, inviting living space, further enhanced by bifold doors that lead to the patio. A snug room at the front of the house provides flexible space for work or leisure, while the separate utility room, downstairs WC and storage cupboard add to the home's functionality.
Ascend to a bright, spacious landing that introduces four well-proportioned bedrooms, three with fitted wardrobes and the fourth offering built in shelving and a desk, perfect for study or hobbies. The principal bedroom features an ensuite, complementing the spacious family bathroom that includes a walk-in shower and ample storage.
Outside5 Boningale Way is located on a quiet cul-de-sac with off road parking, detached double garage with its partial conversion, presents versatile space for a home office or games room. The garden, designed for easy maintenance, includes a patio area ideal for outdoor dining and relaxation. A spacious side entrance enhances the property's accessibility and functionality.
ViewingsViewings: At short notice with DM & Co. Homes on 01564 777 314 or by email dorridge@dmandcohomes.co.uk.
General InformationPlanning Permission & Building Regulations: It is the responsibility of Purchasers to verify if any planning permission and building regulations were obtained and adhered to for any works carried out to the property.
Tenure: Freehold
Services: All mains services are connected to the property. However, it is advised that you confirm this at point of offer.
Broadband (Fibre Optic or Cable):
Flood Risk Rating: Very Low
Conservation Area: No
Local Authority: Solihull Metropolitan Borough Council.
Council Tax Band: G
Other ServicesDM & Co. Homes are pleased to offer the following services:-
Residential Lettings: If you are considering renting a property or letting your property, please contact the office on 0121 775 0101.
Mortgage Services: If you would like advice on the best mortgages available, please contact us on 0121 775 0101.
Want to Sell Your Property?Call DM & Co. Homes on 01564 777 314 to arrange your FREE no obligation market appraisal and find out why we are Solihull's fastest growing Estate Agency.
Read moreWant to be one of the first to know?
Sign up to our 'Property Alerts' so you never miss out again!
SIGN UP NOWLocation
Shortlist
Further Details
- Status: Available
- Size: 1651 sqft
- Tenure: Freehold
- Tags: Garage, Garden, Parking and/or Driveway
- Reference: 574516


