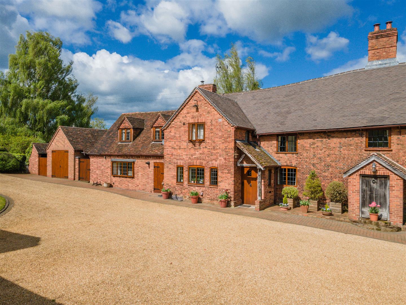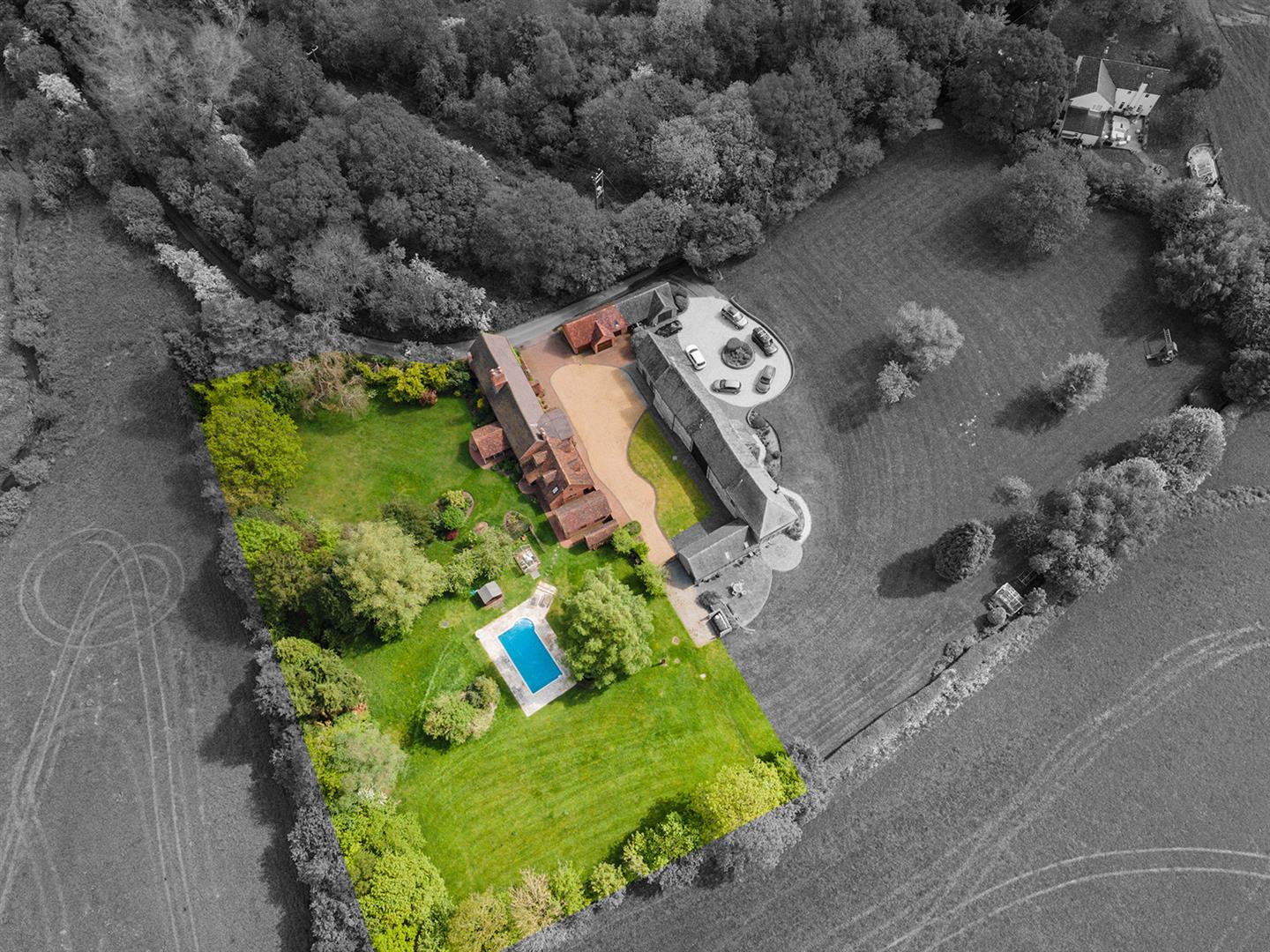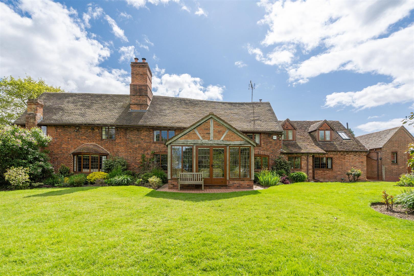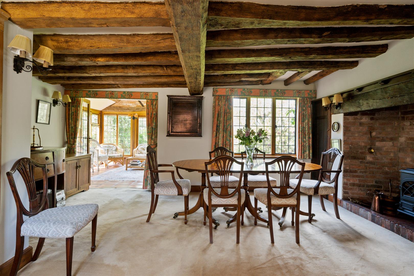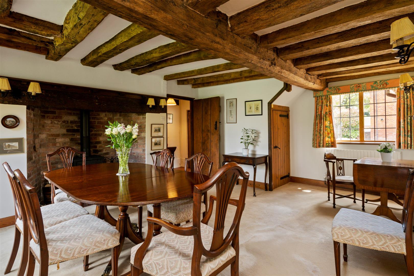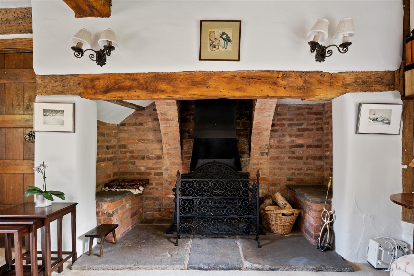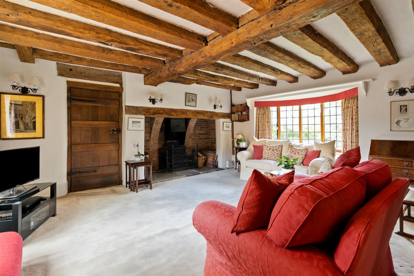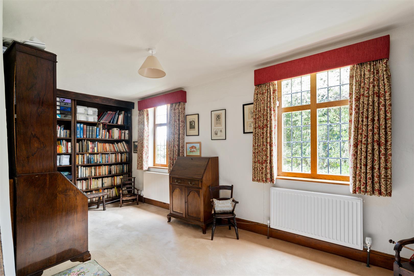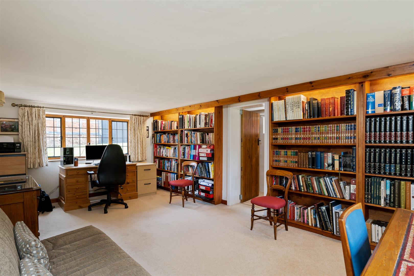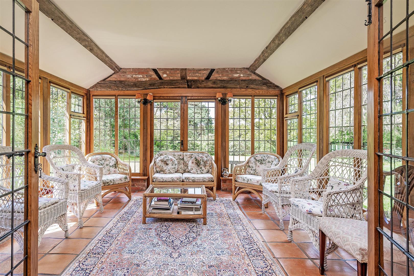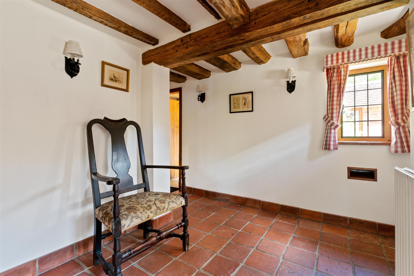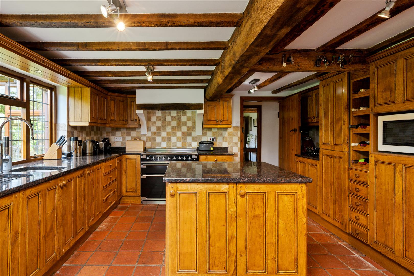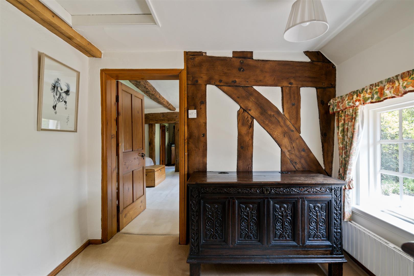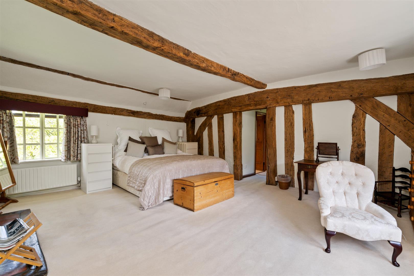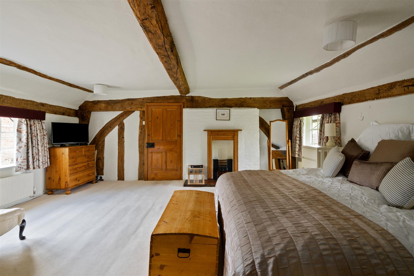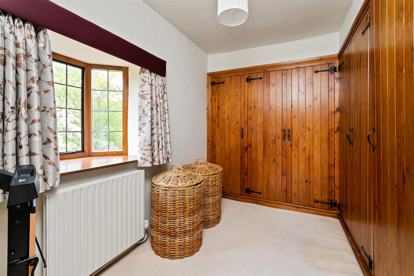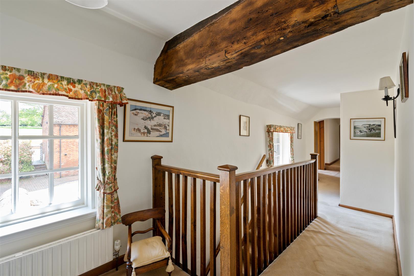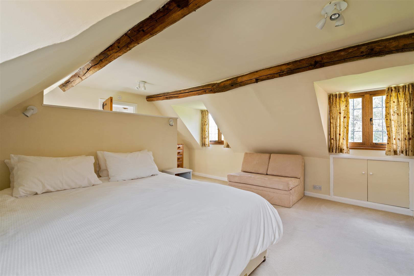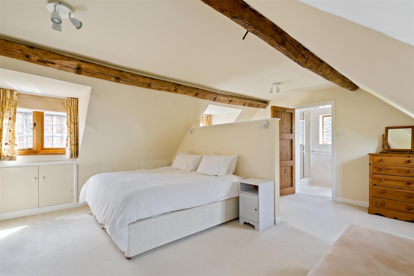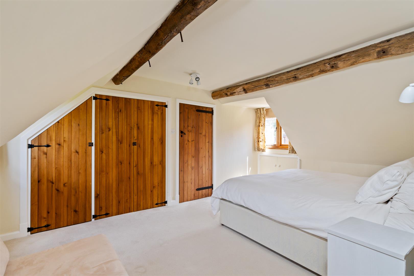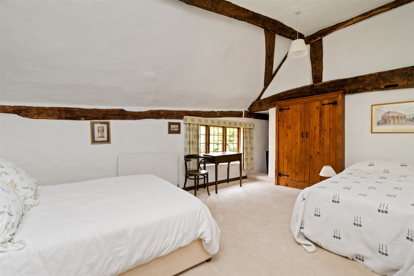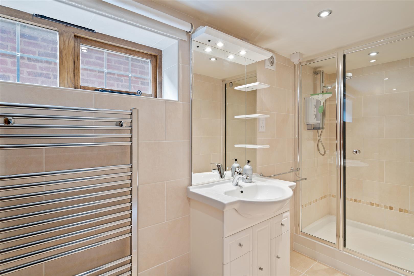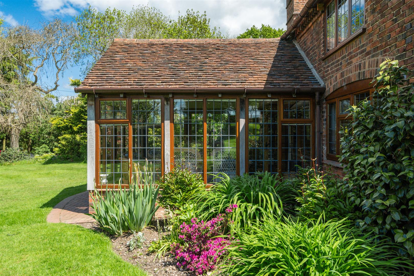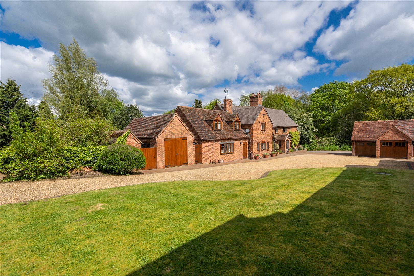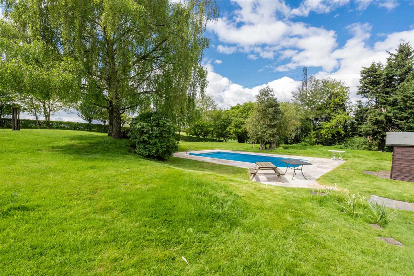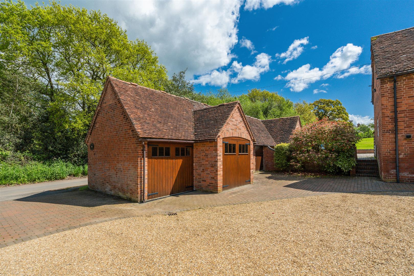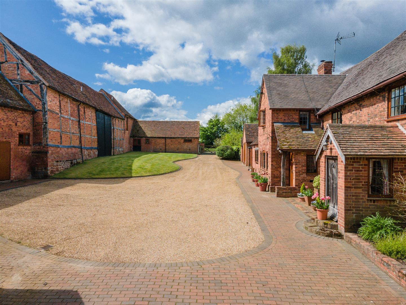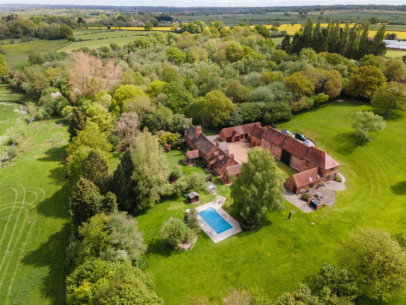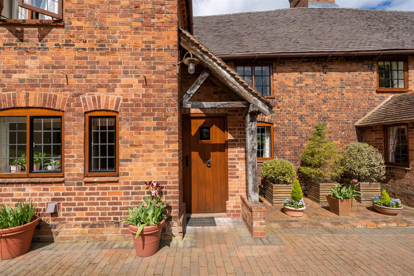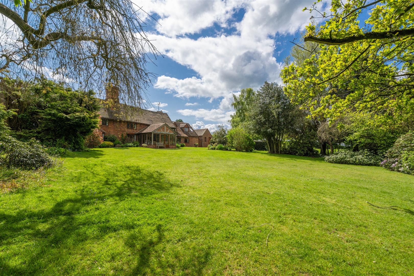4 bed detached house for sale in Cuttle Pool Lane, Knowle, B93 (ref: 535590)
How much is your home worth?
Interested to know the sale or rental value of your property? Get in touch to arrange a free, no-obligation market appraisal.
Floorplan

Video
Property description
Fabulous four bedroom converted farmhouse, dating back to approximately 1478, with circa 1.5 acres of extensive grounds nestled in a peaceful location on a quiet country lane yet within easy reach of Knowle's amenities, sympathetically extended over the years, a really beautiful and unique property.DescriptionFormerly part of the esteemed Springfield Hall estate, this unique farmhouse boasting a wealth of character with heightened original doors, exposed timber beams, and inviting open fires with each room telling its own enchanting story, within this historic residence. Prepare to be captivated as you enter the large gravelled courtyard, offering ample off-road parking and substantial garaging and storage. A charming canopy porch leads you to the front door, setting the tone for the character-filled interior that awaits.
On the ground floor, a welcoming entrance hallway greets you, complete with a cloaks cupboard. Adjacent to the hallway, a cloakroom and a utility room with plumbing for appliances provide practical convenience.
The dining room, showcasing dual aspects and an inglenook fireplace with a multi-fuel burner, preserves part of the original house's charm. The garden room, added in 1973 and sympathetically extended to blend seamlessly with the house, offers breath taking views of the extensive grounds and surrounding countryside. An inner hallway leads to the original front porch, featuring the historic front door and key, as well as the stairs to the first floor.
The dual-aspect living room, also part of the original house, features an impressive inglenook fireplace and enjoys views of both the rear gardens and the courtyard.
Connected to the living room, a study, added in the 17th century, provides a unique space with a trap door leading to a half-height cellar, believed to have been used as a milk cooling room. The farmhouse-style kitchen, the second oldest part of the building, boasts bespoke oak units, granite surfaces, and a matching island. With a stable door opening to the rear garden, this spacious kitchen offers a charming blend of history and modern functionality. Integrated appliances, including a dishwasher and fridge freezer, are seamlessly incorporated, and there is ample space for a Range oven. Additionally, a versatile reception room, currently used as an office, provides flexibility and can serve as an additional bedroom with direct access to the downstairs shower room.
Upstairs, exposed original beams adorned with carpenter's marks create a picturesque ambiance on the first-floor landing. Three loft access points and an airing cupboard enhance storage options. The principal bedroom, boasting dual aspects and a feature fireplace estimated to be Victorian, exudes charm and character. A dressing room with built-in wardrobes adds functionality to the spacious principal suite.
The second bedroom features generous dimensions and offers a separate area that can be utilized as a study or dressing area, accompanied by access to eaves storage. Two additional double bedrooms, each with built-in wardrobes, complete the first-floor accommodation. The family bathroom and a separate WC provide convenience for the household.
OutsideOutside, the secluded gardens and grounds offer landscaped spaces with planted beds, a summer house overlooking greenbelt land, and fenced and hedged borders with mature trees. The swimming pool and a brick-built BBQ are situated within "The Field," adjacent to the formal garden. The property also includes generous garage space (originally the cow sheds), including two large garages and two half size garages, perfect for bikes, or lawn mowers, a boiler room, a pool changing room with WC, wash basin, and shower, as well as a wood store.
LocationLocated just a 5 minutes’ drive from Knowle High Street, which is teeming with fabulous independent shops, restaurants and coffee shops, Knowle has a reputation for being one of the most affluent areas in the Midlands. Enjoying excellent state schools but also within easy access to Solihull’s outstanding private schools. Serviced by Dorridge Train Station via the Chiltern Line or via Birmingham International Train Station, access to London and the surrounding areas could not be easier. By car Junction 5 of the M42 provides fast links to the M40, M5 and M6 motorways. Birmingham International Airport is also just a 10-minute drive away.
ViewingViewings: At short notice with DM & Co. Homes on 01564 777 314 Option 4 or by email premium@dmandcohomes.co.uk.
General Information (Dorridge)Planning Permission & Building Regulations: It is the responsibility of Purchasers to verify if any planning permission and building regulations were obtained and adhered to for any works carried out to the property.
Tenure: Freehold
Services: Heating is by way of Oil and sewerage is by way of a septic tank. However, it is advised that you confirm this at point of offer.
Local Authority: Solihull Metropolitan Borough Council.
Council Tax Band: G
Other ServicesDM & Co. Homes are pleased to offer the following services:-
Residential Lettings: If you are considering renting a property or letting your property, please contact the office on 0121 775 0101.
Mortgage Services: If you would like advice on the best mortgages available, please contact us on 0121 775 0101.
Want to Sell Your Property?Call DM & Co. Homes on 01564 777 314 to arrange your FREE no obligation market appraisal and find out why we are Solihull's fastest growing Estate Agency.
Read moreWant to be one of the first to know?
Sign up to our 'Property Alerts' so you never miss out again!
SIGN UP NOWLocation
Shortlist
Further Details
- Status: Sold STC
- Size: 3414 sqft
- Tenure: Freehold
- Tags: Garage, Garden, Parking and/or Driveway, Shed / Garden Room
- Reference: 535590


