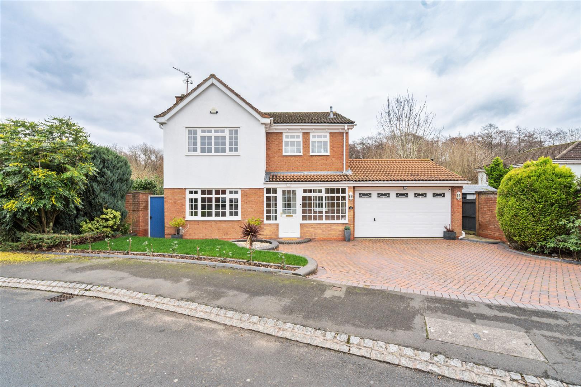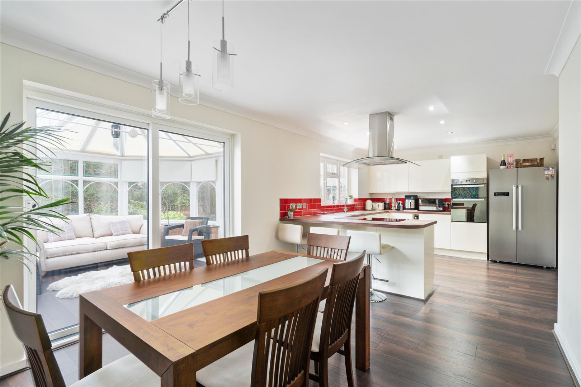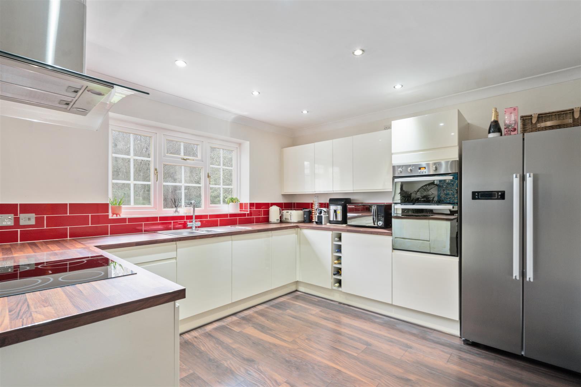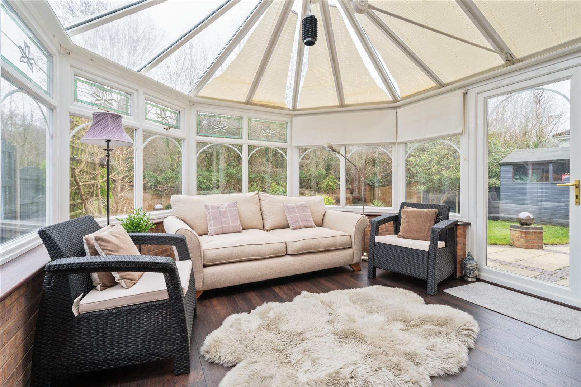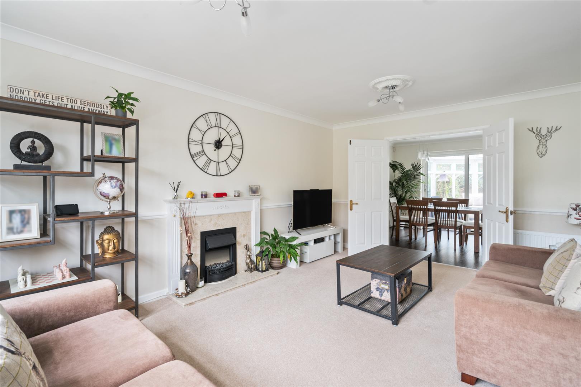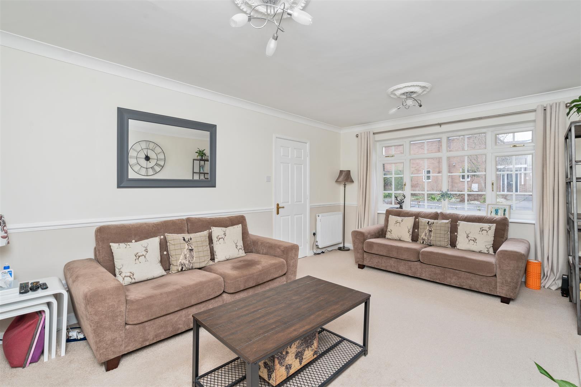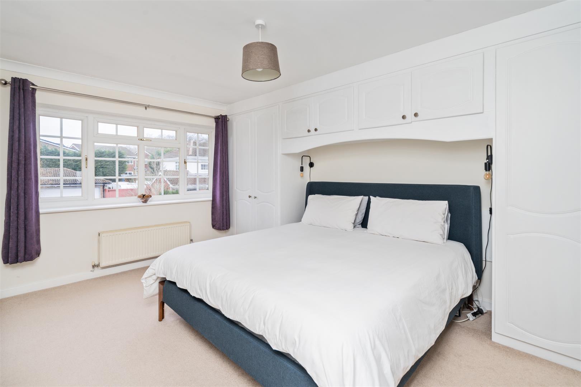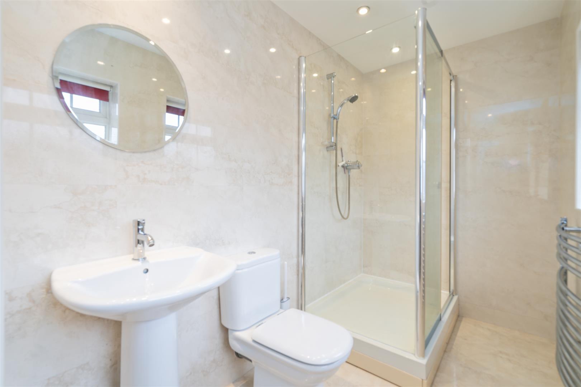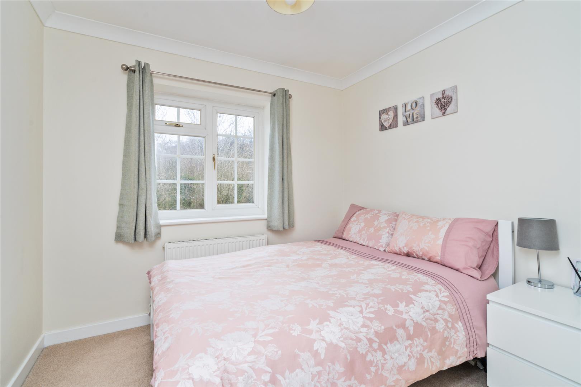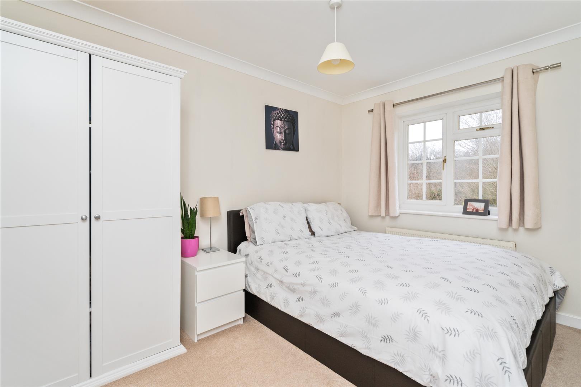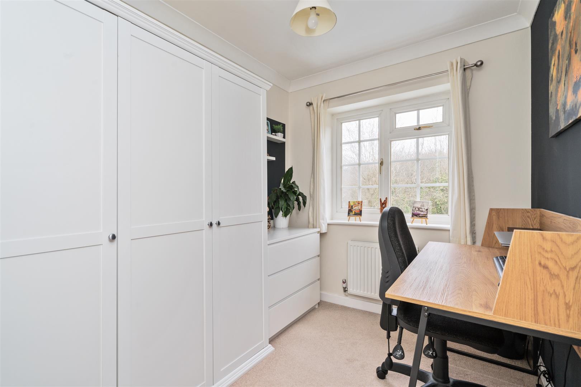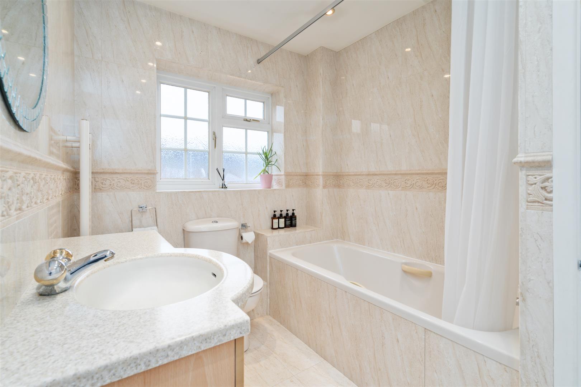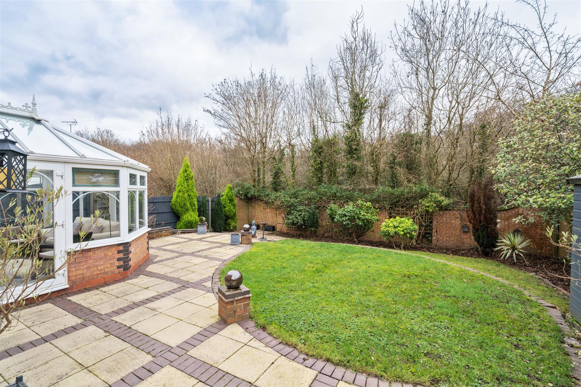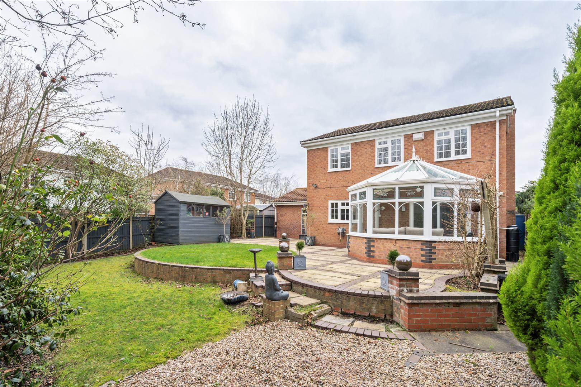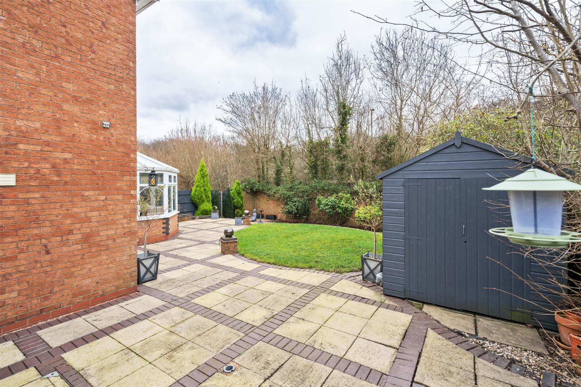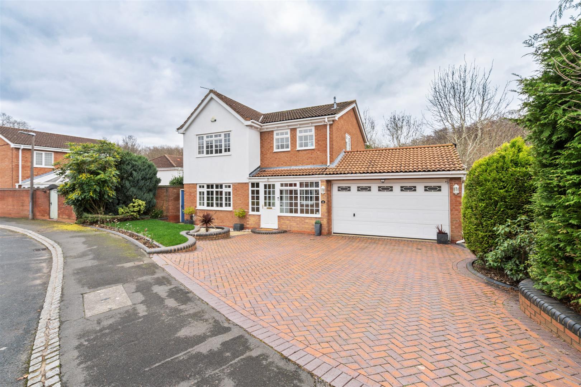4 bed detached house for sale in Elmdon Coppice, Solihull, B92 (ref: 562920)
How much is your home worth?
Interested to know the sale or rental value of your property? Get in touch to arrange a free, no-obligation market appraisal.
Key Features
- Detached Four Bedroom Home
- Light Lounge with Bay Window
- Open Plan Kitchen/Diner
- Spacious Conservatory
- Guest Cloakroom
- Three Double Bedrooms
- Large Single Bedroom
- En-Suite to Principal Bedroom
- Landscaped Garden & Large Double Garage
- Potential to Extend (STPP)
Floorplan
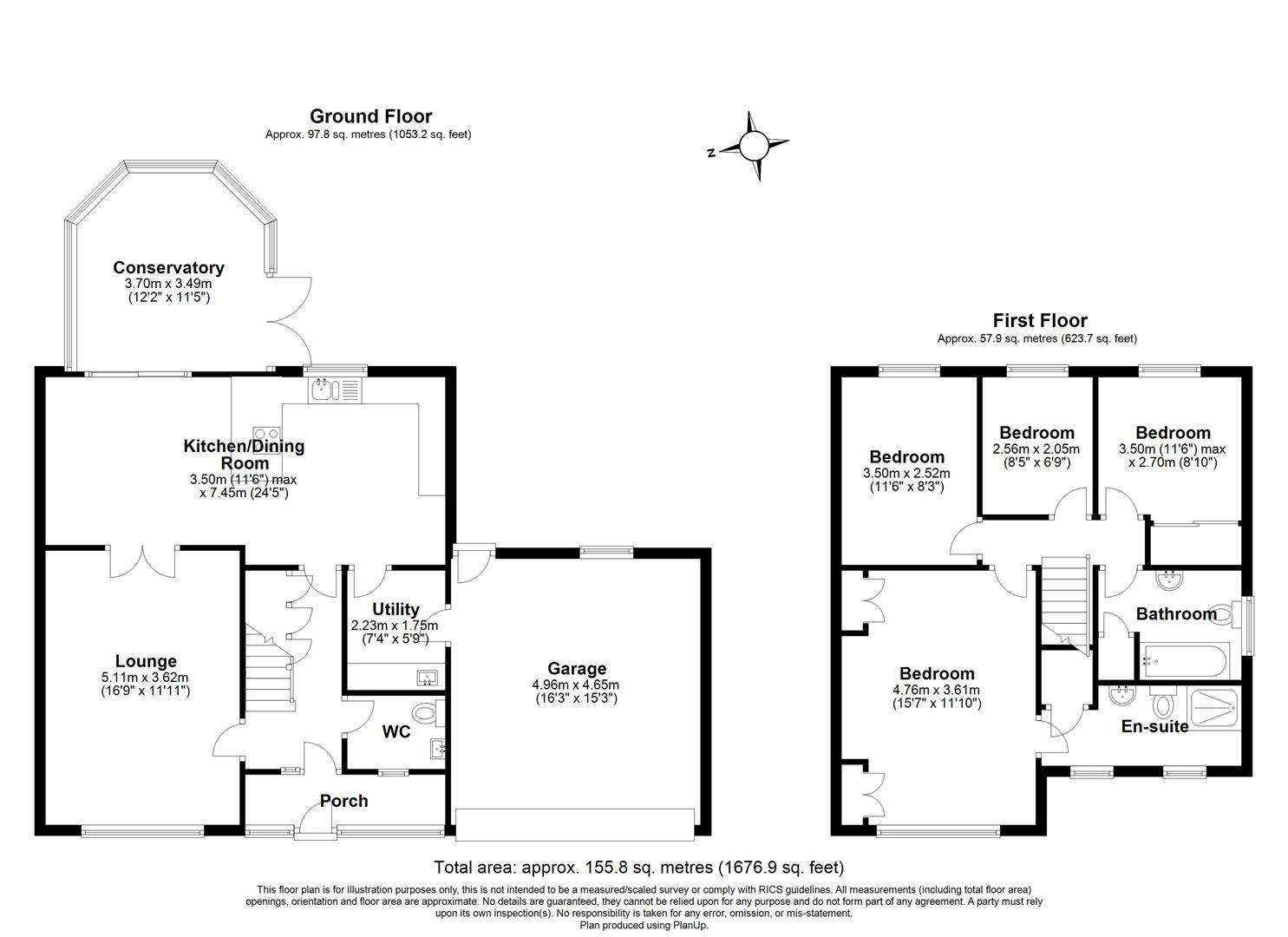
Video
Property description
Explore this spacious four-bedroom detached family home, featuring a light-filled lounge with a bay window, an open-plan kitchen diner leading to a large conservatory and a double garage. Neutral decor throughout offers a canvas for personalisation, complemented by a landscaped garden with ample parking. Potential to extend (STPP).DetailsEnter through a welcoming wide porch into a spacious hallway, setting the stage for a home that blends space and style. To the left, the large lounge boasts a bay window, flooding the room with natural light, creating an inviting atmosphere. The right side reveals a convenient W/C. The heart of the home is the open-plan kitchen diner, seamlessly extending into a splendid conservatory, perfect for family gatherings or relaxing. Additionally, a utility room provides practical access to the double garage, ensuring functionality in this well-designed space.
The upstairs is a haven of tranquillity with three generously sized double bedrooms and a large single bedroom, accommodating family living with ease. The principal bedroom stands out with its spacious en-suite, offering a private retreat within the home. The family bathroom, beautifully appointed, completes the upstairs, ensuring comfort and style in every corner.
OutsideOutside, the property boasts a beautifully landscaped garden, featuring a well-maintained lawn and side access for convenience. The large double garage provides ample space for vehicles and storage, complementing the ample parking available on the driveway. The garden, a blend of aesthetics and functionality, is an ideal space for relaxation and outdoor activities and offers a useful garden shed with electric points. Access to the rear is provided via dual side gates.
LocationSituated in a family-friendly neighbourhood, this property is ideally located close to local amenities, schools, and parks, offering a perfect balance of community and privacy. The area is known for its pleasant surroundings, making it a desirable location for families and professionals seeking a peaceful yet connected lifestyle. There is easy access to motorway, rail links and airport, making commuting a breeze.
ViewingsAt short notice with DM & Co. Homes on 0121 775 0101 or by email sales@dmandcohomes.co.uk.
General InformationPlanning Permission & Building Regulations: It is the responsibility of Purchasers to verify if any planning permission and building regulations were obtained and adhered to for any works carried out to the property.
Tenure: Freehold.
Services: All mains services are connected to the property. However, it is advised that you confirm this at point of offer.
Local Authority: Solihull Metropolitan Borough Council.
Council Tax Band: E.
Other ServicesDM & Co. Homes are pleased to offer the following services:-
Residential Lettings: If you are considering renting a property or letting your property, please contact the office on 0121 775 0101.
Mortgage Services: If you would like advice on the best mortgages available, please contact us on 0121 775 0101.
Want To Sell Your Property?Call DM & Co. Homes on 0121 775 0101 to arrange your FREE no obligation market appraisal and find out why we are Solihull's fastest growing Estate Agency.
Read moreWant to be one of the first to know?
Sign up to our 'Property Alerts' so you never miss out again!
SIGN UP NOWLocation
Shortlist
Further Details
- Status: Sold STC
- Size: 1676 sqft
- Tenure: Freehold
- Tags: Garage, Garden, Open Plan, Parking and/or Driveway, Shed / Garden Room
- Reference: 562920


