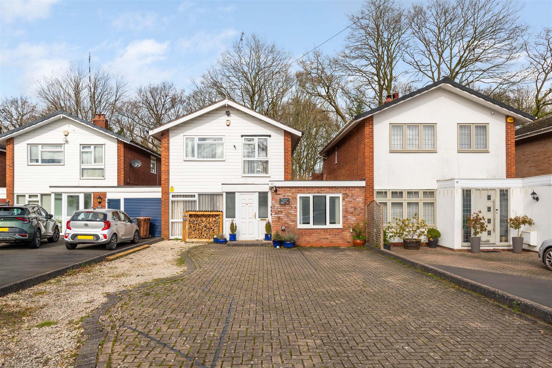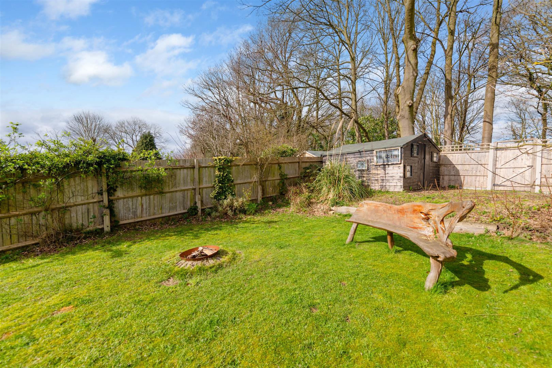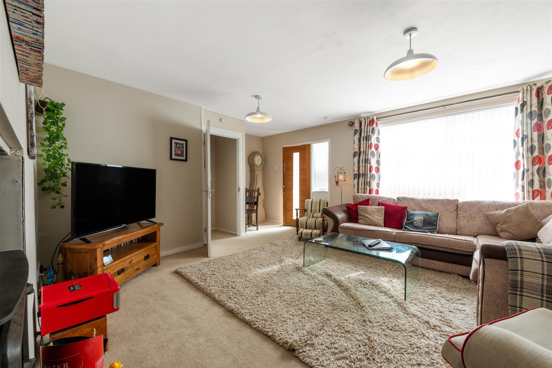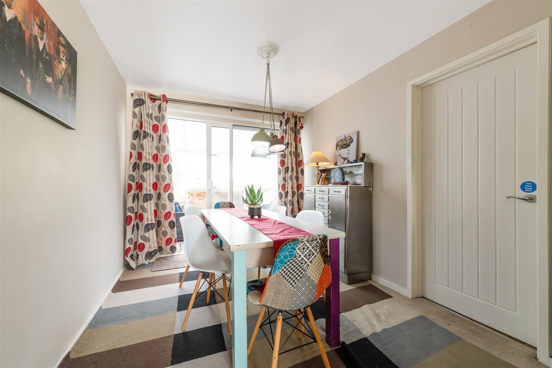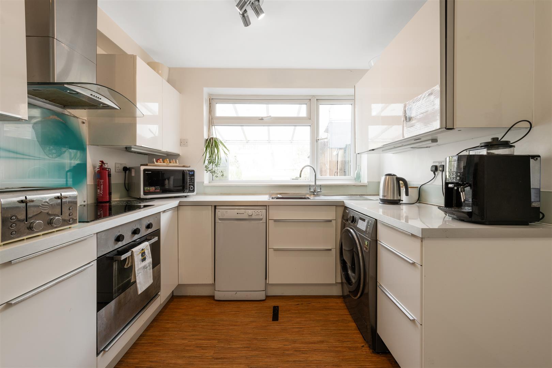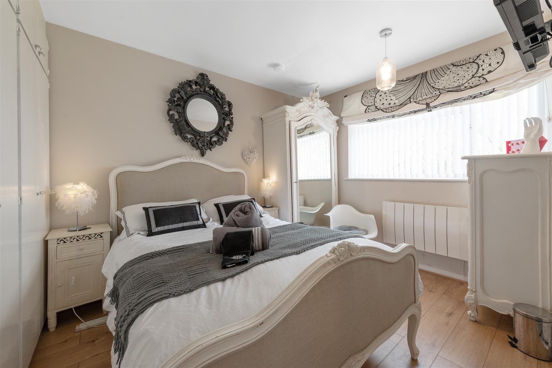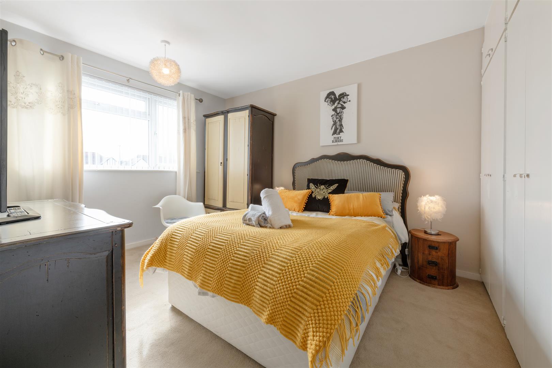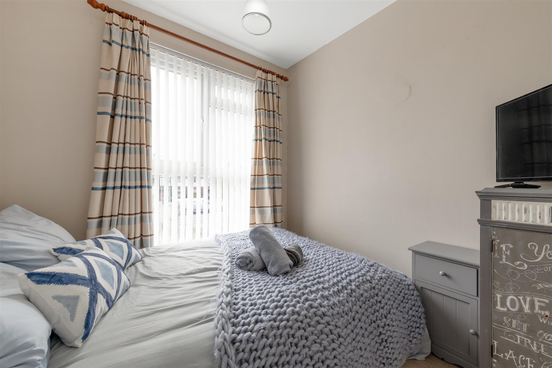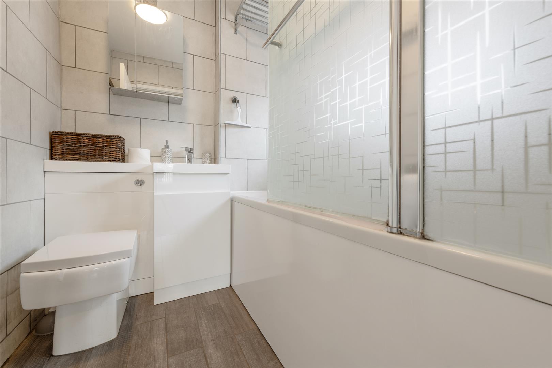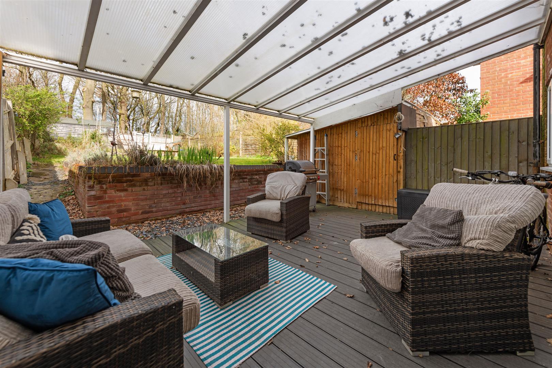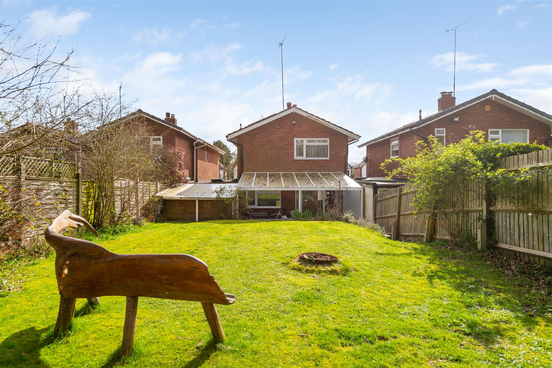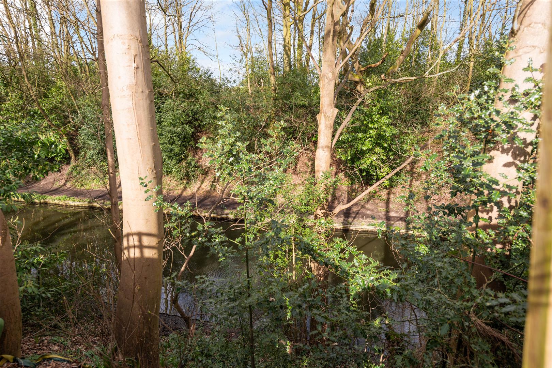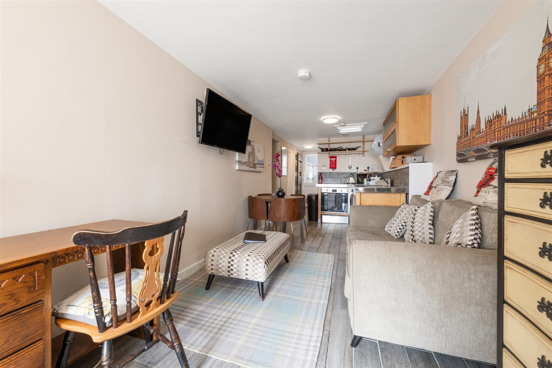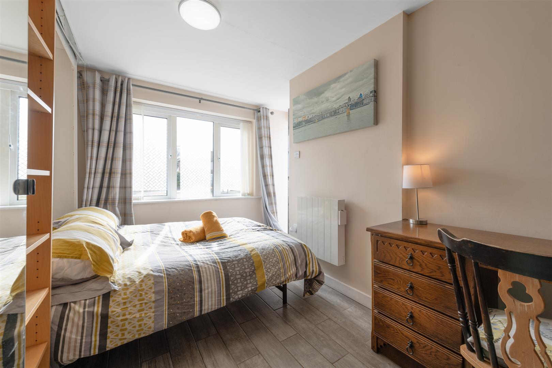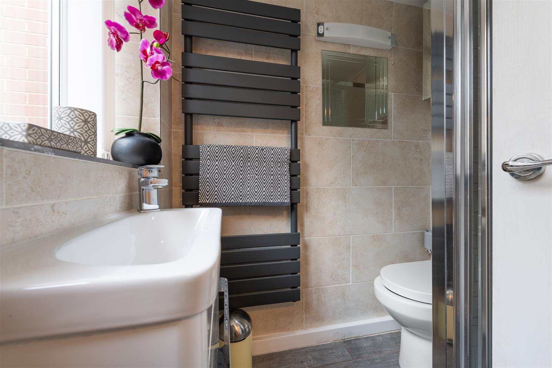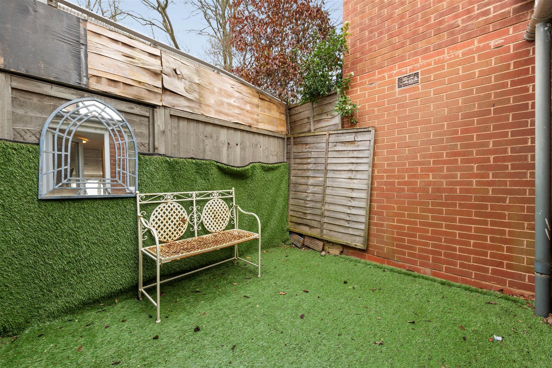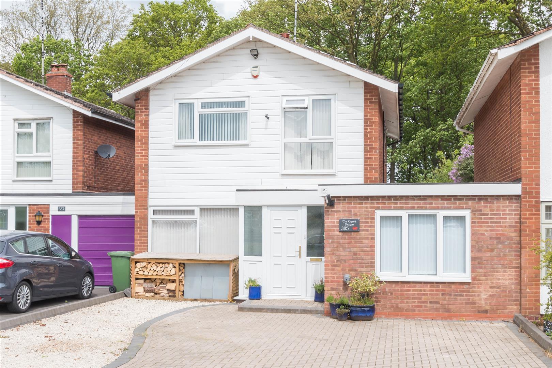4 bed detached house for sale in Lugtrout Lane, Solihull, B91 (ref: 573704)
Key Features
- Detached Three Bedroom Family Home
- Spacious Lounge with Separate Dining Room
- Fitted Kitchen
- En-Suite Shower Room & Family Bathroom
- Separate Self Contained Annex with Kitchenette and Shower Room
- Private Rear Garden with Large Decked Area
- Access to Picturesque Canal
- Driveway Parking for Up to Five Vehicles
- Convenient Access to Solihull and the Motorway Networks
Floorplan
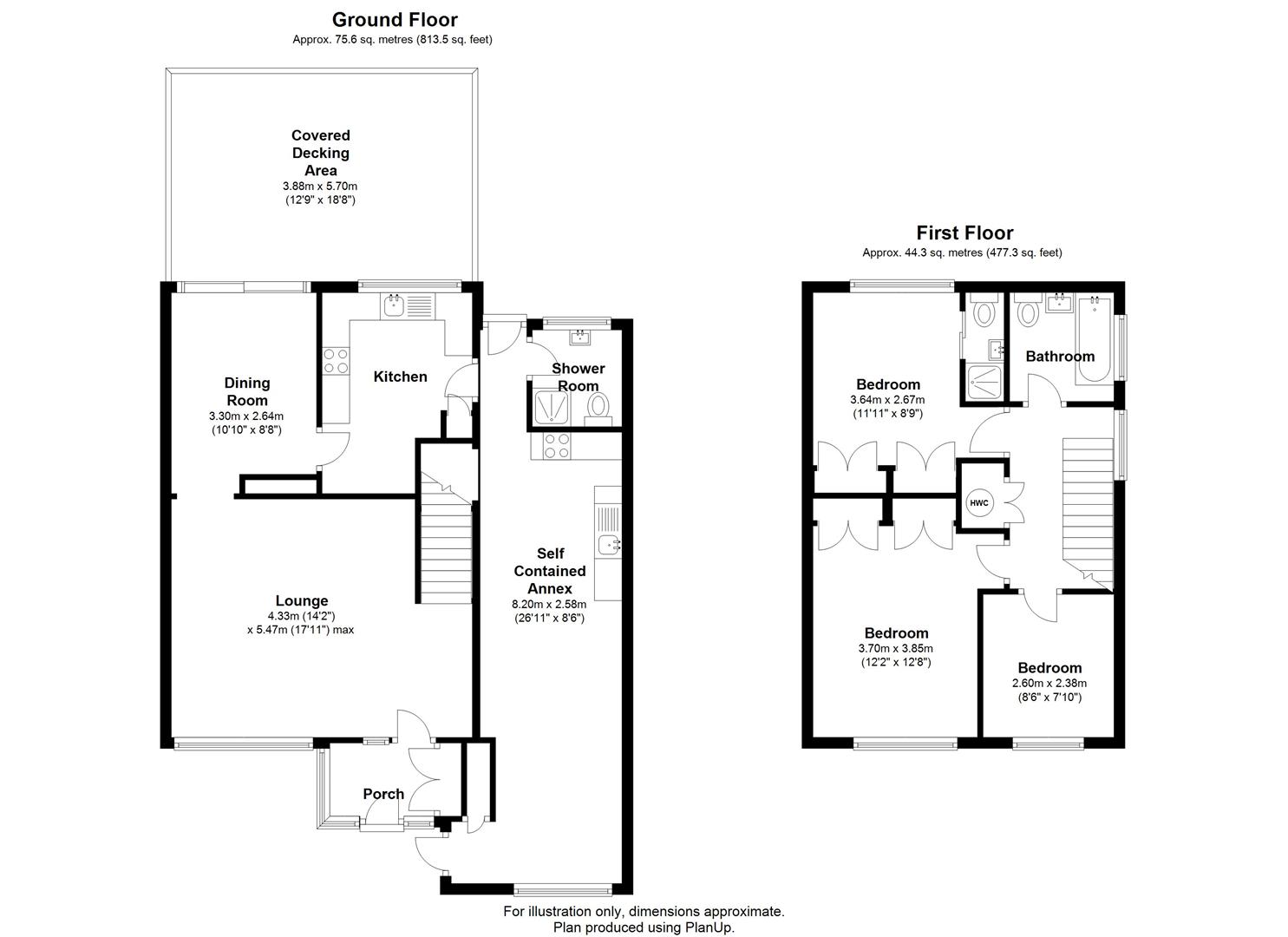
Video
Property description
Set in a sought after area the property offers spacious accommodation within the main residence and has the added benefit of having a self contained annex with its own entrance. Close to amenities and transport links, it would make an excellent family home.DetailsStep into the inviting porch, leading seamlessly into the spacious lounge adorned with natural light and a feature log burner for the winter evenings. The lounge flows effortlessly into the dining room and well-appointed kitchen, creating an ideal space for family gatherings and entertaining guests.
The self-contained annex, with its separate entrance, offers flexible living arrangements. Featuring a comfortable living/sleeping area, a convenient kitchenette and a shower room, it would be an ideal space for a relative, teenager or even for those wishing to work from home. The annex has been a successful Airbnb for the last 7 years during the current vendors ownership.
The first floor hosts three good size bedrooms. The principal bedroom boasts built in wardrobes and an en-suite shower room. The second bedroom is another double also with built in wardrobes while the third is a good sized single room. A modern family bathroom completes the upper level.
OutsideA large driveway offers ample parking space for up to five cars. The expansive rear garden, accessible from both the main residence and the annex, presents an idyllic retreat for outdoor enjoyment. A lovely lawn invites leisurely activities and play, while a large covered decking area offers a charming setting for alfresco dining and social gatherings. Beyond the garden lies a gate leading to a picturesque path along the canal.
LocationNestled within a sought-after locale, this property enjoys the convenience of nearby amenities and transportation options, ensuring a comfortable lifestyle for its occupants. Embrace the serenity of the surroundings, with the tranquil canal providing a scenic backdrop for leisurely walks and moments of relaxation.
ViewingsAt short notice with DM & Co. Homes on 0121 775 0101 or by email sales@dmandcohomes.co.uk.
General InformationPlanning Permission & Building Regulations: It is the responsibility of Purchasers to verify if any planning permission and building regulations were obtained and adhered to for any works carried out to the property.
Tenure: Freehold.
Broadband: BT/Sky. Upload and Download Speeds 1000 Mbps.
Flood Risk Rating - High/Low/Very Low?: Very low.
Conservation Area?: No.
Services: All mains services are connected to the property. However, it is advised that you confirm this at point of offer.
Local Authority: Solihull Metropolitan Borough Council.
Council Tax Band: E.
Other ServicesDM & Co. Homes are pleased to offer the following services:-
Residential Lettings: If you are considering renting a property or letting your property, please contact the office on 0121 775 0101.
Mortgage Services: If you would like advice on the best mortgages available, please contact us on 0121 775 0101.
Want To Sell Your Property?Call DM & Co. Homes on 0121 775 0101 to arrange your FREE no obligation market appraisal and find out why we are Solihull's fastest growing Estate Agency.
Read moreWant to be one of the first to know?
Sign up to our 'Property Alerts' so you never miss out again!
SIGN UP NOWLocation
Shortlist
Further Details
- Status: Available
- Size: 1290 sqft
- Tenure: Freehold
- Tags: Garden, Parking and/or Driveway
- Reference: 573704


