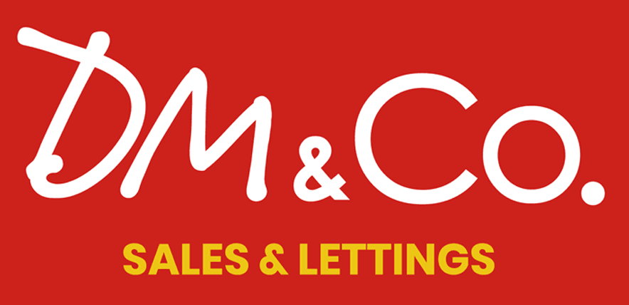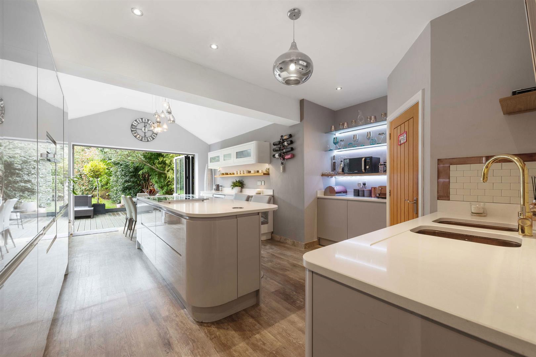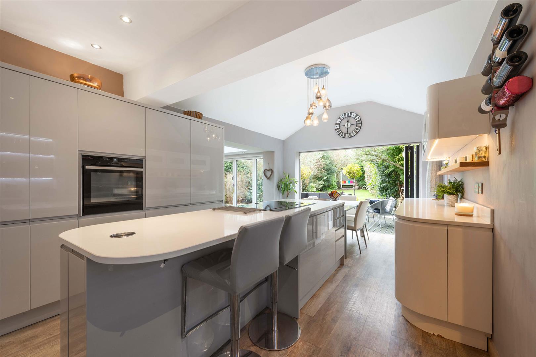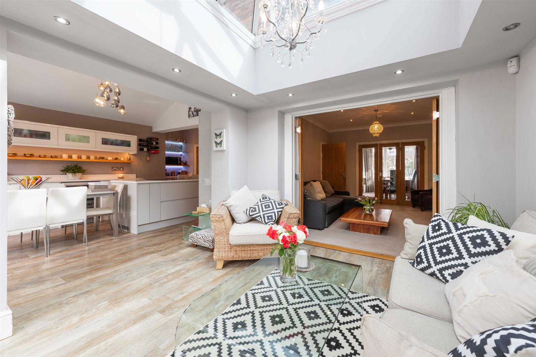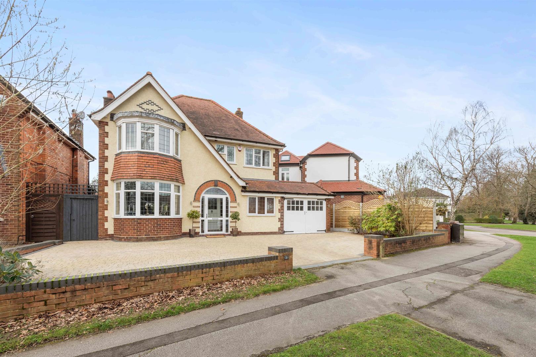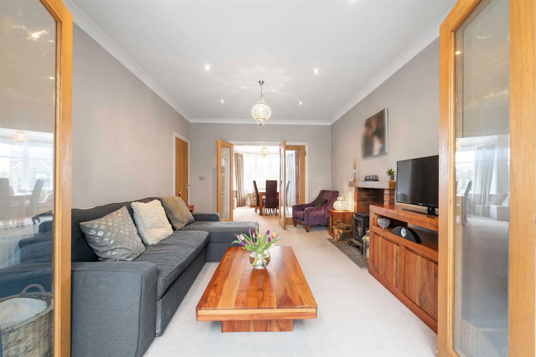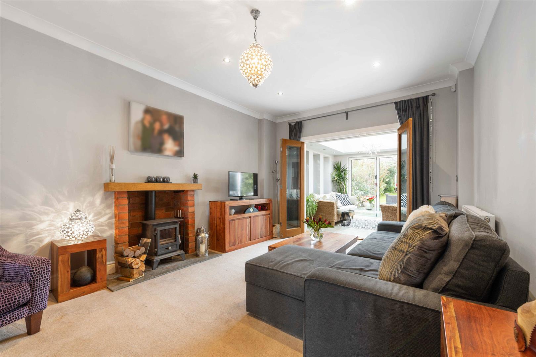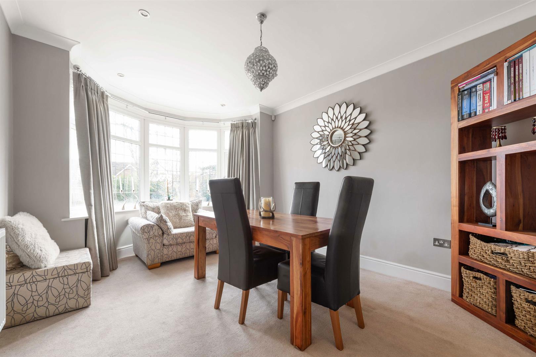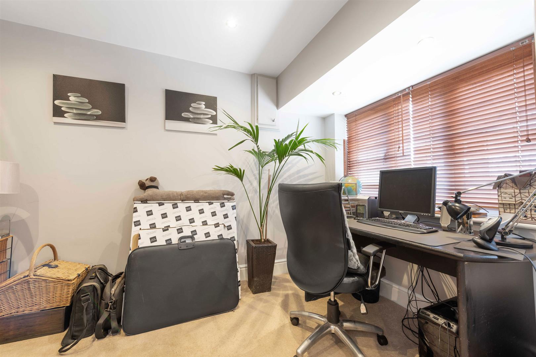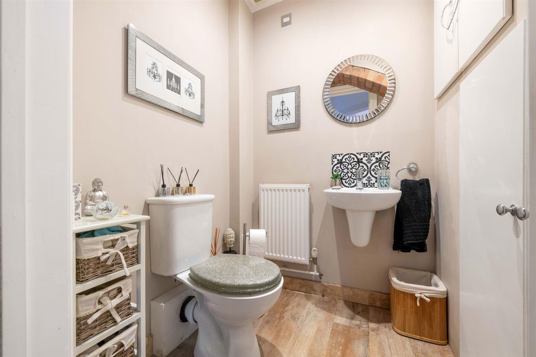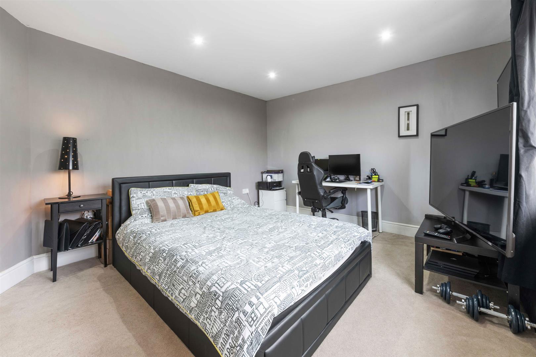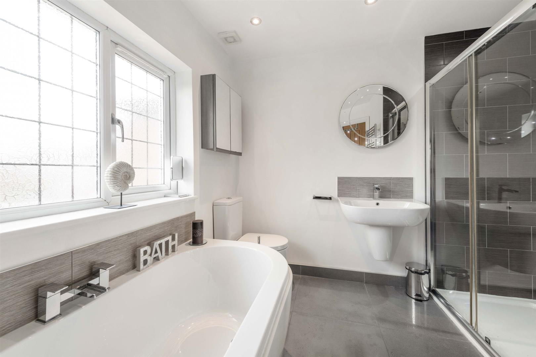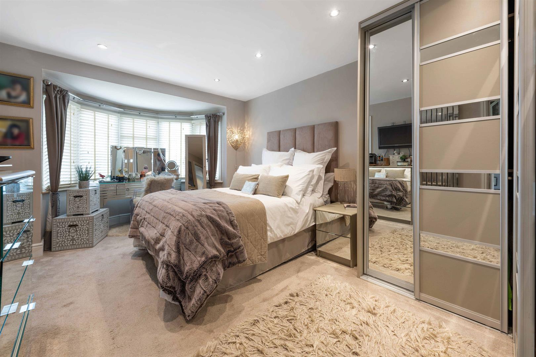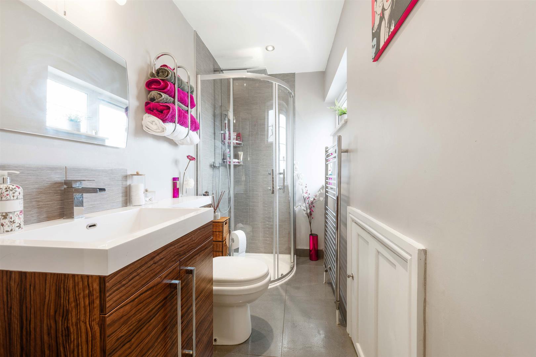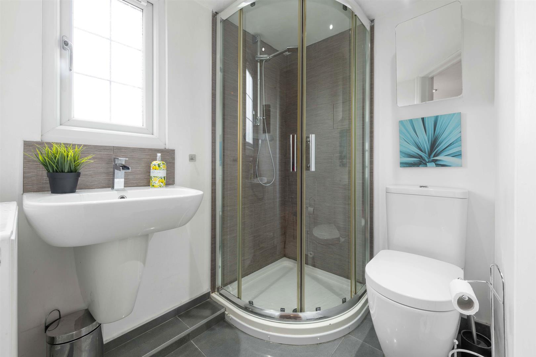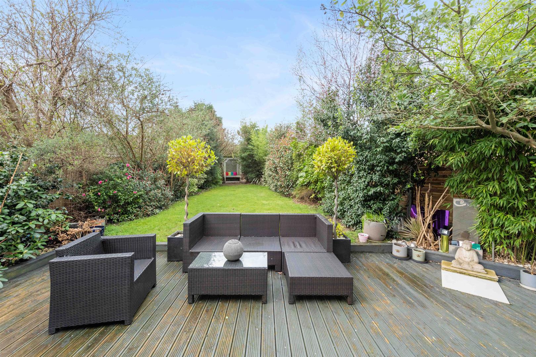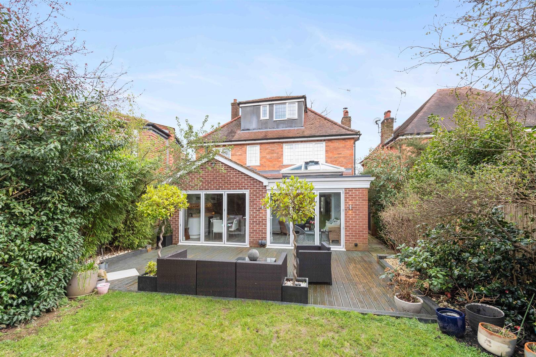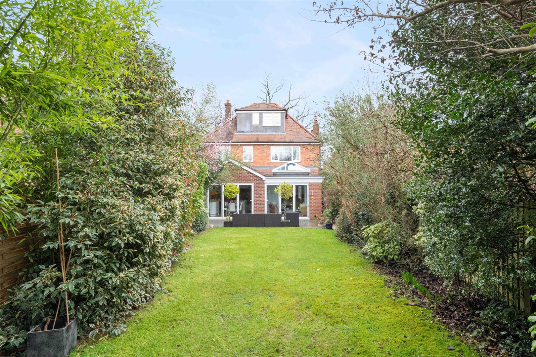4 bed detached house for sale in Marsh Lane, Solihull, B91 (ref: 575040)
Key Features
- Immaculate Four Bedroom Detached Home
- Lovely Light Dining Room and Lounge
- Stunning Open Plan Kitchen/Dining Room/Orangery
- Large Utility and Guest Cloakroom
- Luxurious Principal Bedroom with En-Suite
- Three Further Double Bedrooms, One with an En-Suite
- Lovely Family Bathroom
- Ample Driveway Parking
- Private Landscaped Rear Garden
Floorplan
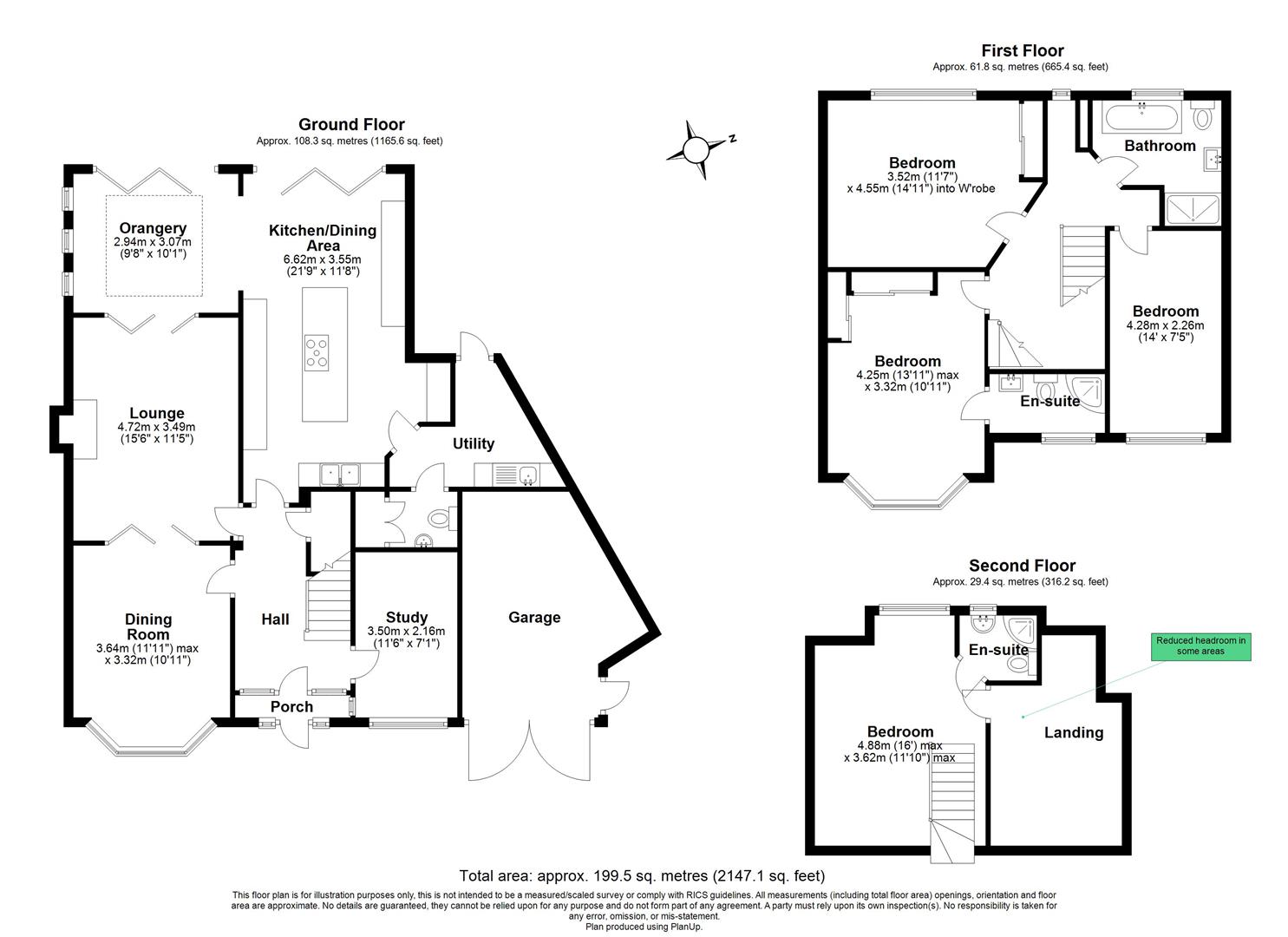
Video
Property description
This stunning, four bedroom detached family home has been extended and renovated by the current owners to a very high specification to provide modern open plan living, making it a warm inviting abode. Located on Marsh Lane, this property provides easy walking access to Solihull town centre and motorway links, and is within close proximity to Brueton Park, creating an incredible opportunity for families.DetailsStepping into the porch area, you are immediately welcomed by the warmth of this family haven, where a spacious hall leads to versatile living spaces. To the right, you will find a convenient study, while to the left, a bay-fronted reception room offers charm and character. The inviting lounge boasts a cosy log burner, perfect for relaxing evenings. The heart of the home awaits in the stunning kitchen/dining room, boasting the latest integrated appliances including an induction hob and downdraft, underfloor heating and bi-fold doors for seamless indoor-outdoor living. A relaxing and spacious orangery connects the kitchen/dining room with the lounge area creating a seamless flow conducive for entertaining. Adjoining the kitchen is a sizeable utility providing direct access to the garden and guest cloakroom complete the ground floor layout, ensuring both practicality, functionality and style.
To the first floor, a light-filled landing awaits, providing access to three well-appointed bedrooms and a family bathroom. All the bedrooms are doubles, with generous proportions and custom built-in wardrobes in two bedrooms. The principal bedroom exudes luxury with its ample storage and en-suite facility while the family bathroom indulges with a walk-in double shower and separate bath. On the second floor, there is another spacious double room with its own en-suite , offering privacy and versatility as well as its own balcony/study area.
OutsideOutside, the west facing garden hosts a lovely decking, with water features and outside lighting ideal for al fresco dining and entertaining. The decking and lawn is very private, also benefitting from a pergola at the end of the landscaped garden. A side passageway provides convenient access, while the driveway offers parking for four large cars and leads to the a generous garage, providing ample storage space.
LocationSet in a highly sought-after location, this family home offers easy access to a range of amenities and attractions. Nearby schools, parks, local tennis and cricket club as well as other leisure facilities cater to all types of families, while excellent transport links ensure connectivity to surrounding areas. With its desirable position and impeccable condition, this property offers an exceptional opportunity to embrace modern family living in stylish surroundings.
ViewingsAt short notice with DM & Co. Homes on 0121 775 0101 or by email sales@dmandcohomes.co.uk.
General InformationPlanning Permission & Building Regulations: It is the responsibility of Purchasers to verify if any planning permission and building regulations were obtained and adhered to for any works carried out to the property.
Tenure: Freehold.
Broadband (Fibre Optic or Cable): TBC.
Flood Risk Rating - High/Low/Very Low?: Very low.
Conservation Area?: No.
Services: All mains services are connected to the property. However, it is advised that you confirm this at point of offer.
Local Authority: Solihull Metropolitan Borough Council.
Council Tax Band: F.
Other ServicesDM & Co. Homes are pleased to offer the following services:-
Residential Lettings: If you are considering renting a property or letting your property, please contact the office on 0121 775 0101.
Mortgage Services: If you would like advice on the best mortgages available, please contact us on 0121 775 0101.
Want To Sell Your Property?Call DM & Co. Homes on 0121 775 0101 to arrange your FREE no obligation market appraisal and find out why we are Solihull's fastest growing Estate Agency.
Read moreWant to be one of the first to know?
Sign up to our 'Property Alerts' so you never miss out again!
SIGN UP NOWLocation
Shortlist
Further Details
- Status: Available
- Size: 2147 sqft
- Tenure: Freehold
- Tags: Balcony, Garage, Garden, Open Plan, Parking and/or Driveway
- Reference: 575040

