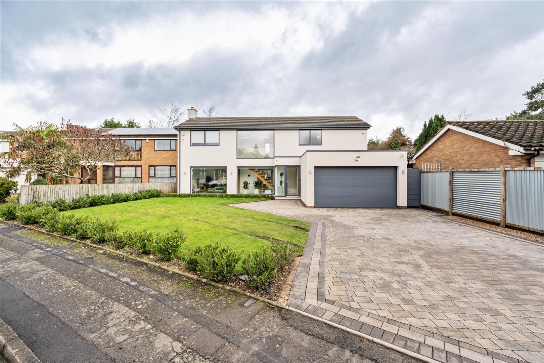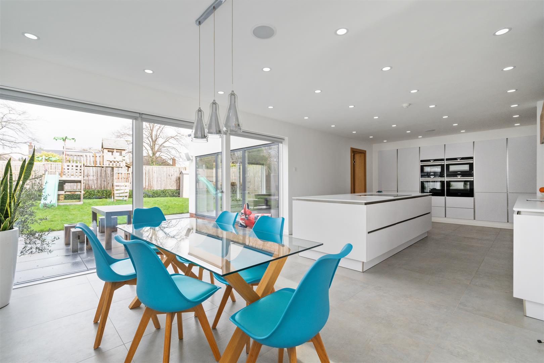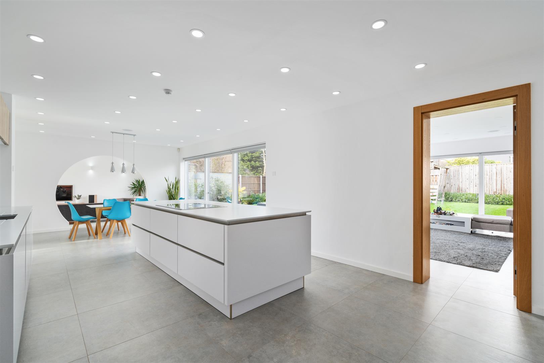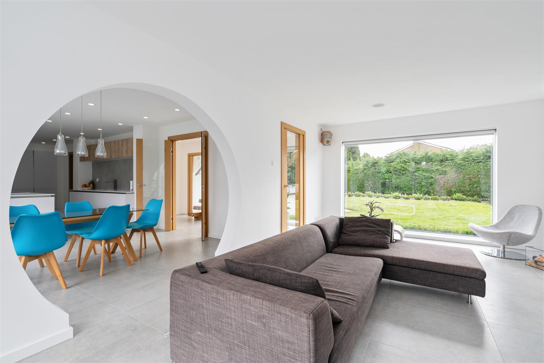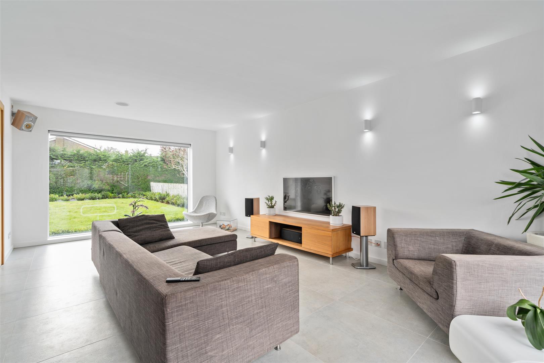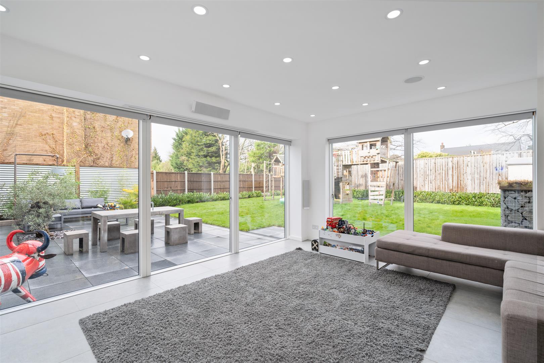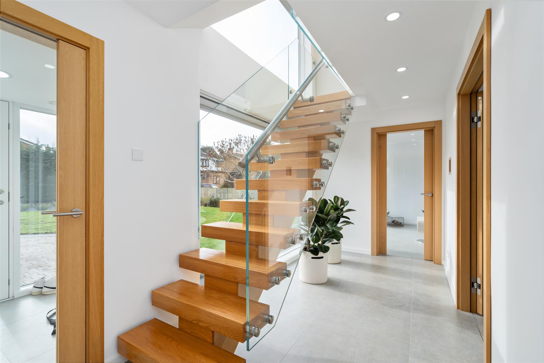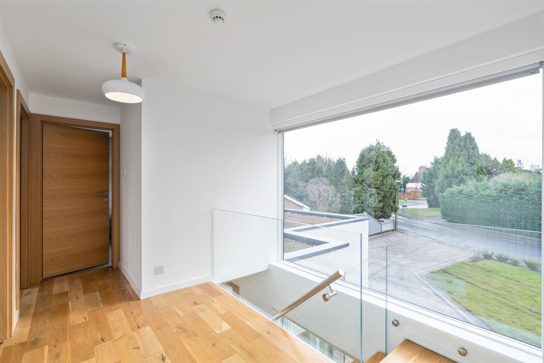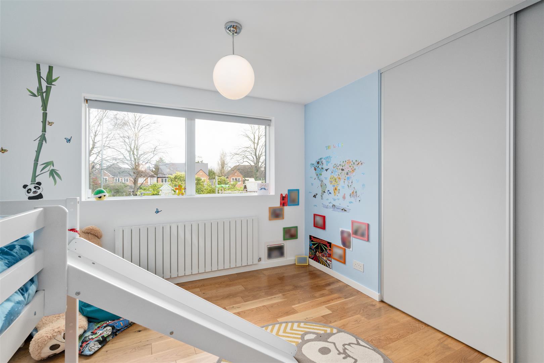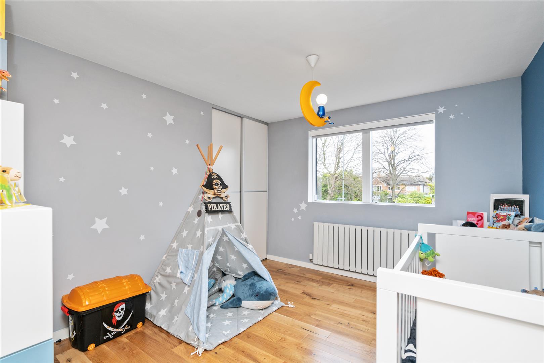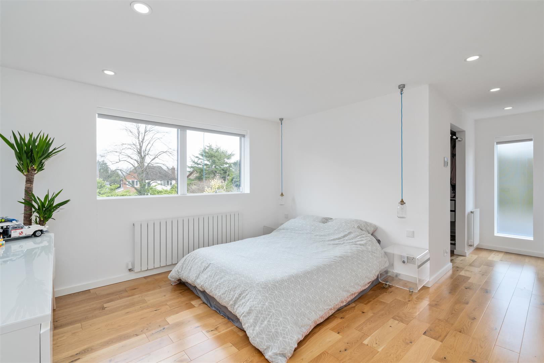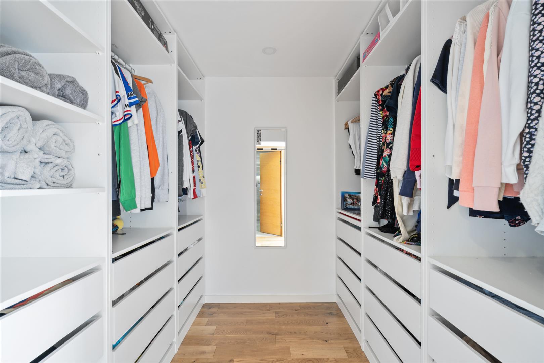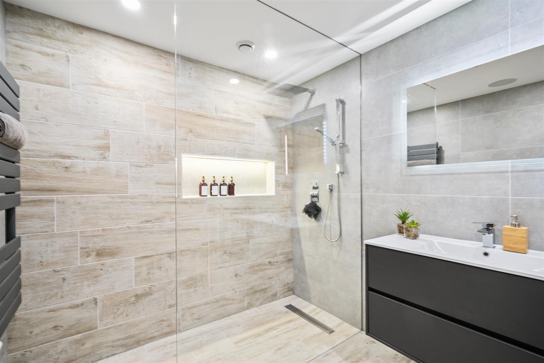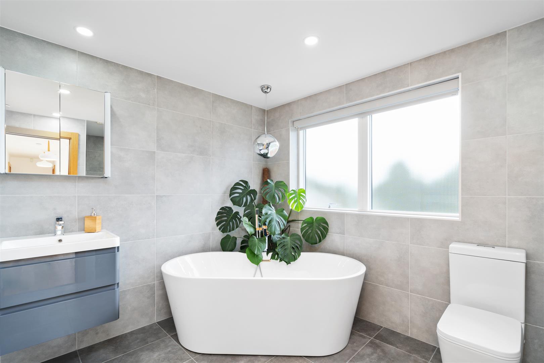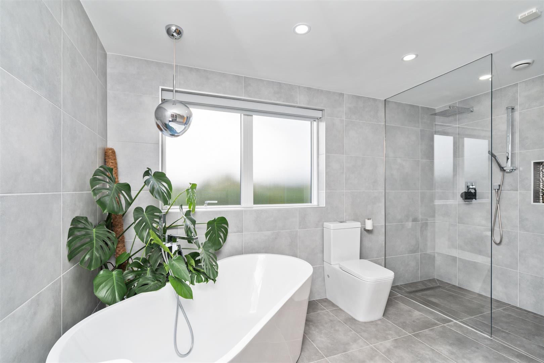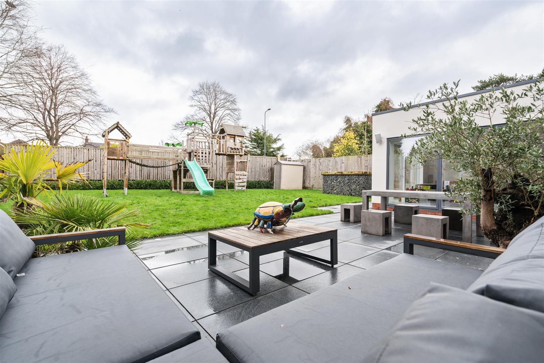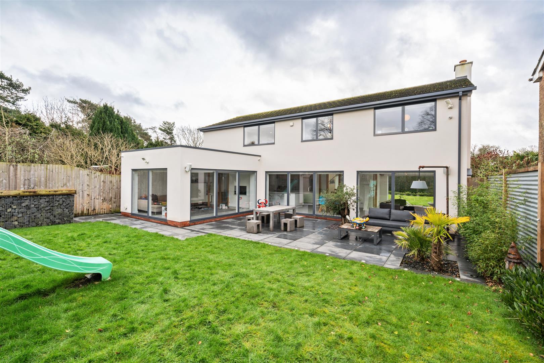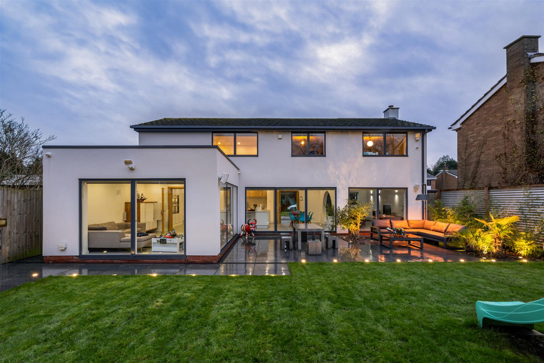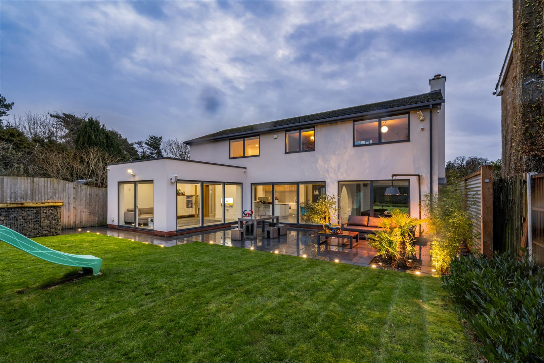4 bed detached house for sale in Radford Rise, Solihull, B91 (ref: 568241)
How much is your home worth?
Interested to know the sale or rental value of your property? Get in touch to arrange a free, no-obligation market appraisal.
Key Features
- Luxury Four Bedroom Detached Family Home
- Dual Aspect Lounge
- Large Stunning Open Plan Kitchen/Diner
- Four Spacious Double Bedrooms
- Modern Family Bathroom
- Principal Bedroom with En-Suite
- Large Utility and Double Integrated Garage
- Newly Landscaped Garden & Large Driveway
- Luxone Controls Throughout
- Conveniently Located for Local Amenities
Floorplan
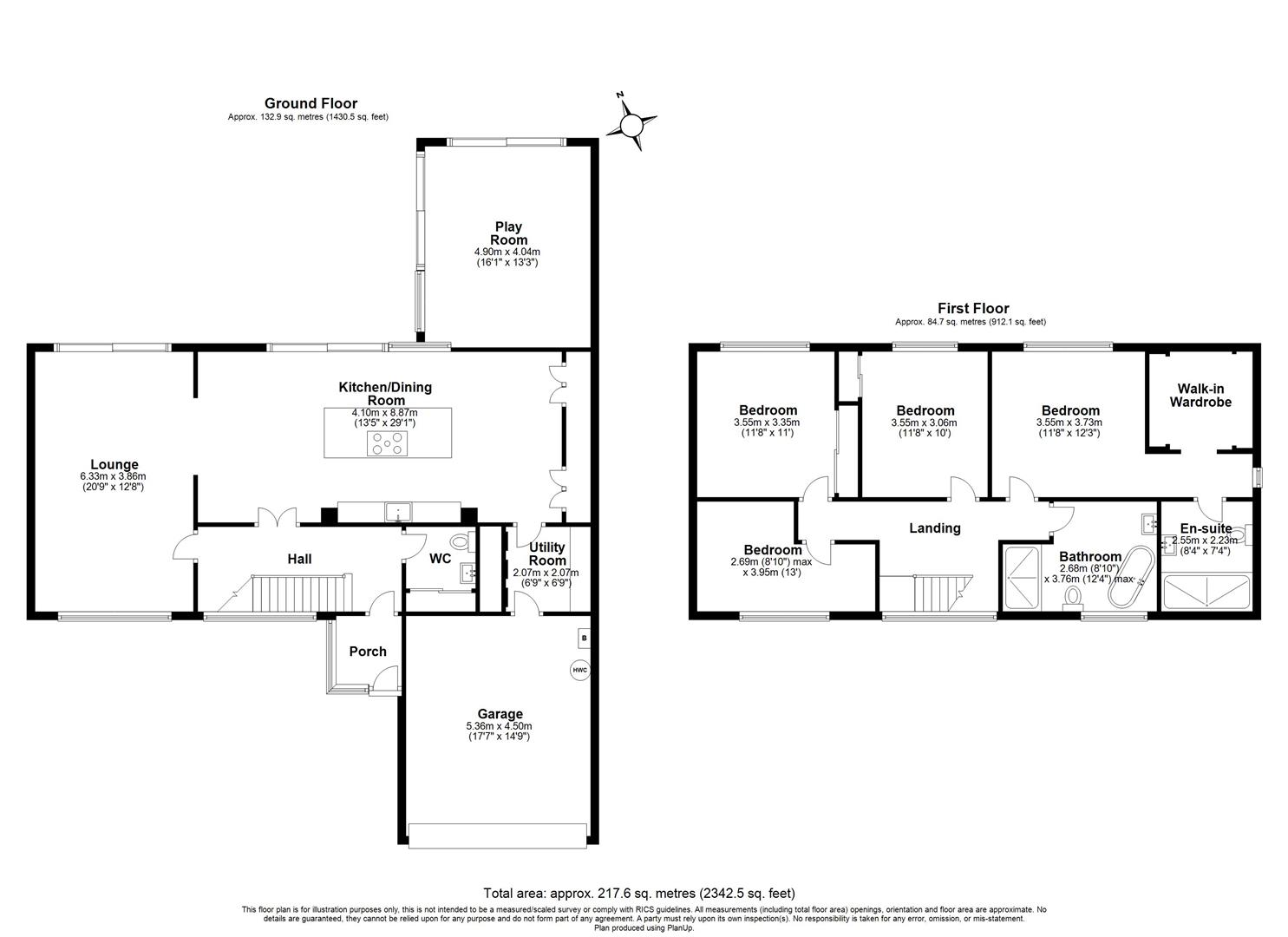
Video
Property description
Set in the heart of Solihull, this extended and renovated home boasts exceptional features. With underfloor heating throughout, a sleek kitchen, and spacious living areas, it offers contemporary luxury. Four double bedrooms, including a principal suite with a walk-in wardrobe and en-suite, ensure comfort. The landscaped garden with outdoor speakers is perfect for entertaining. Ample parking and secure side access complete this impressive property.DetailsStep into a seamlessly designed home featuring underfloor heating and Loxone implemented to provide control over speakers, lighting and electric blinds throughout the whole property. The porch leads to a stylish hallway with a glass banister staircase. To the right is the W/C with good storage space. To the left is delightful dual-aspect lounge which opens up to the absolutely incredible kitchen dining room with high quality integrated appliances. There is also an additional extended reception room off the kitchen, which provides an ideal space for families to relax in. The kitchen provides access to the utility and garage, which is currently used as a gym.
The upstairs is flooded with light with a large feature window on the landing. There are four double bedrooms with bedrooms two and three benefitting from built in wardrobes. The large principal bedroom hosts a walk in wardrobe and en-suite with electric underfloor heating and integrated speakers. The upstairs is complete with a luxurious family bathroom with walk in shower, free standing bath and also electric underfloor heating.
OutsideThe landscaped garden offers a serene retreat with an incredible patio area and outdoor speakers, perfect for alfresco gatherings. Secure side access and ample parking add convenience, while the garage, currently a gym, provides flexibility for various needs.
LocationNestled in Solihull, this property enjoys proximity to amenities and attractions. With easy access to transport links and schools, it offers convenience for families. The private road ensures peace and privacy, while the vibrant community adds warmth to the neighbourhood.
ViewingsAt short notice with DM & Co. Homes on 0121 775 0101 or by email sales@dmandcohomes.co.uk.
General InformationPlanning Permission & Building Regulations: It is the responsibility of Purchasers to verify if any planning permission and building regulations were obtained and adhered to for any works carried out to the property.
Tenure: Freehold.
Broadband (Fibre Optic or Cable): TBC.
Flood Risk Rating - High/Low/Very Low?: Very low.
Conservation Area?: No.
Services: All mains services are connected to the property. However, it is advised that you confirm this at point of offer.
Local Authority: Solihull Metropolitan Borough Council.
Council Tax Band: G.
Other ServicesDM & Co. Homes are pleased to offer the following services:-
Residential Lettings: If you are considering renting a property or letting your property, please contact the office on 0121 775 0101.
Mortgage Services: If you would like advice on the best mortgages available, please contact us on 0121 775 0101.
Want To Sell Your Property?Call DM & Co. Homes on 0121 775 0101 to arrange your FREE no obligation market appraisal and find out why we are Solihull's fastest growing Estate Agency.
Read moreWant to be one of the first to know?
Sign up to our 'Property Alerts' so you never miss out again!
SIGN UP NOWLocation
Shortlist
Further Details
- Status: Sold STC
- Size: 2342 sqft
- Tenure: Freehold
- Tags: Garage, Garden, Open Plan, Parking and/or Driveway
- Reference: 568241


