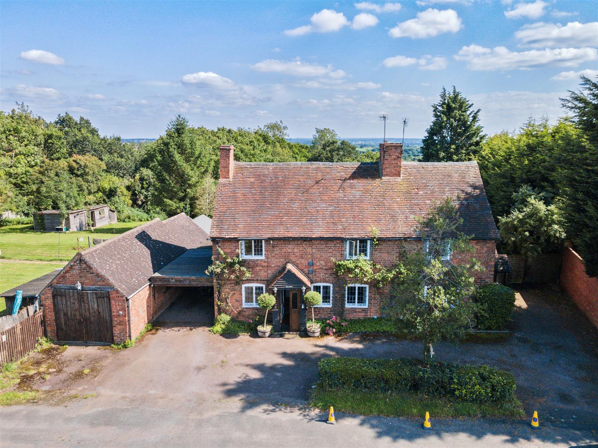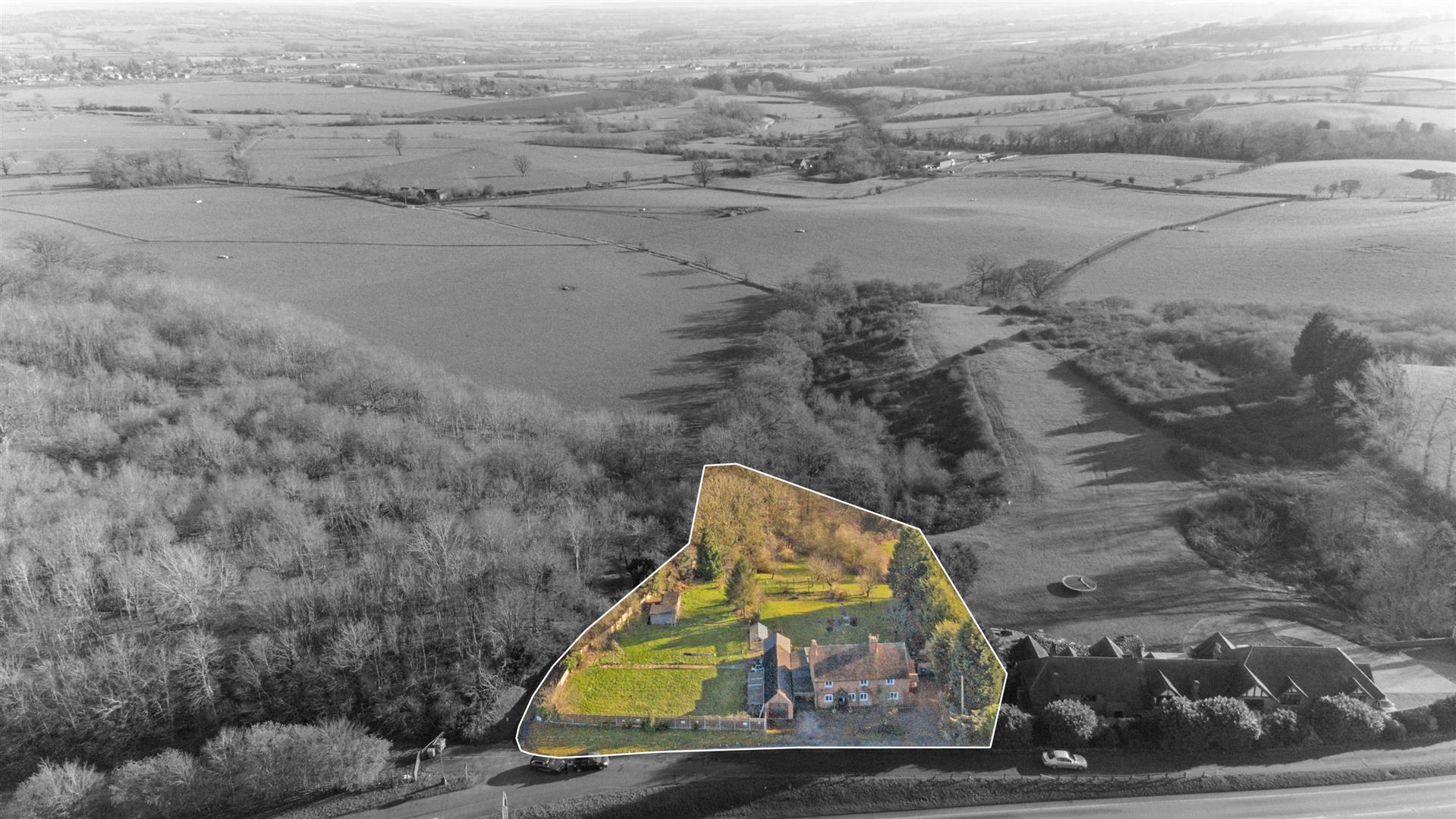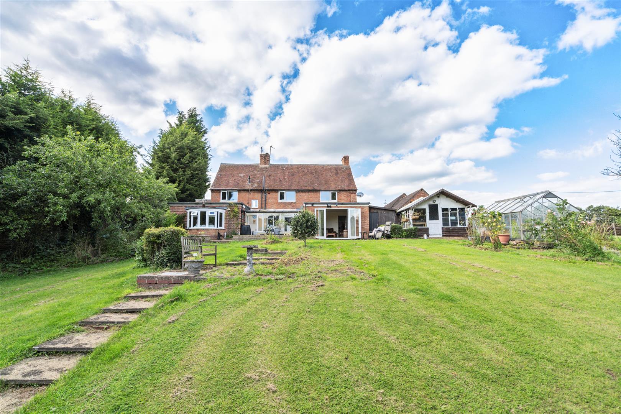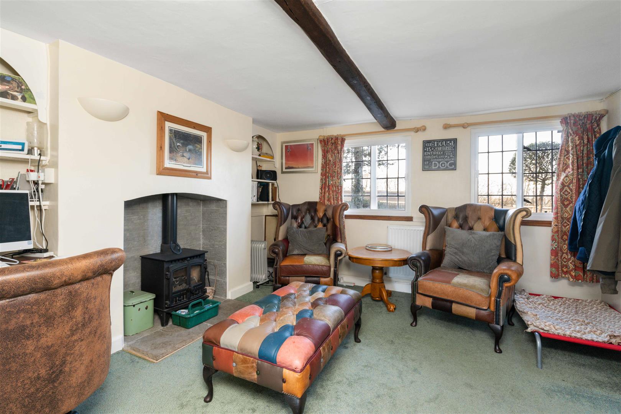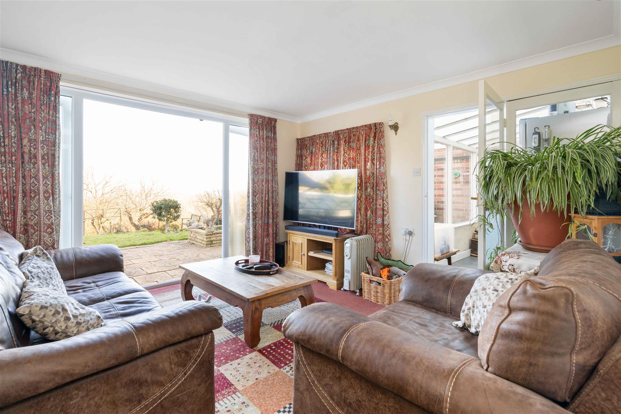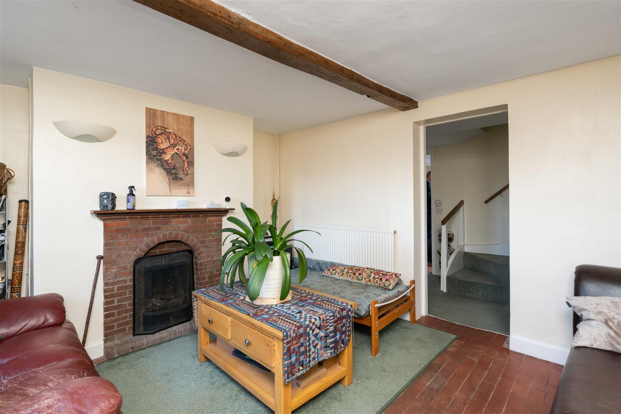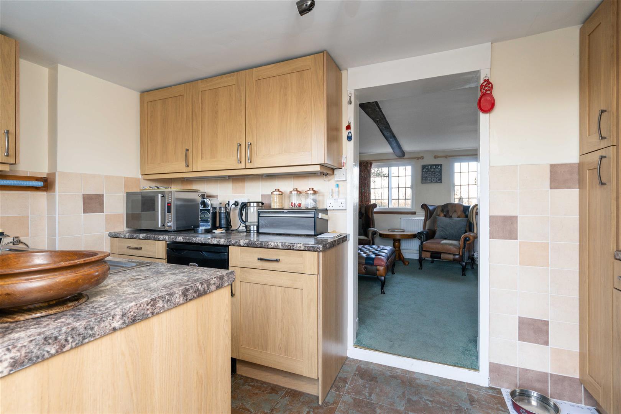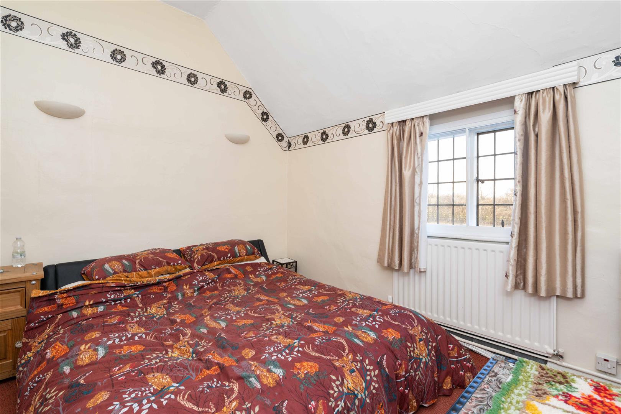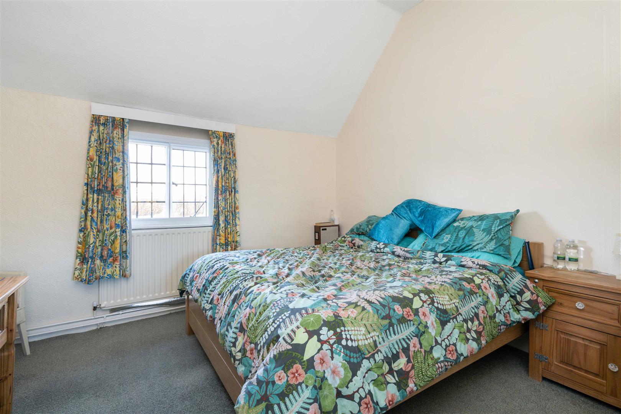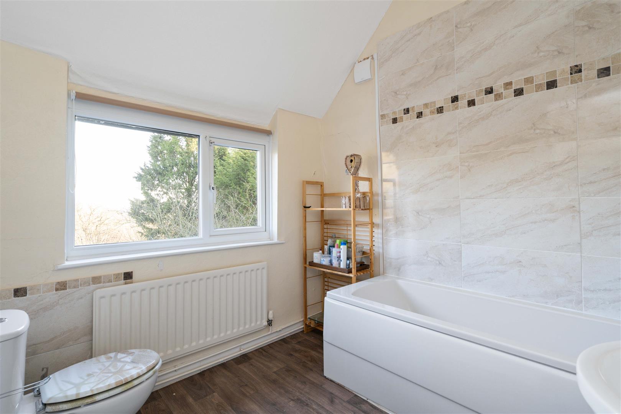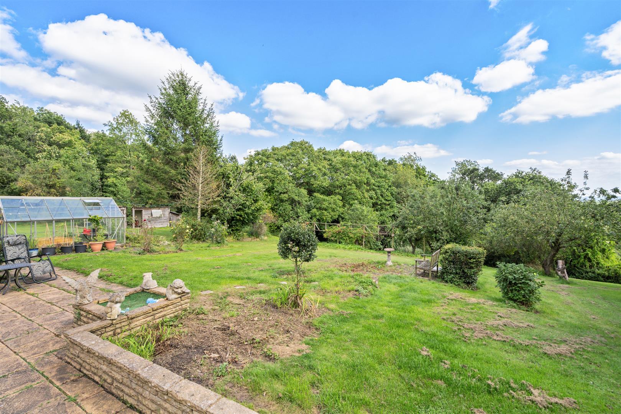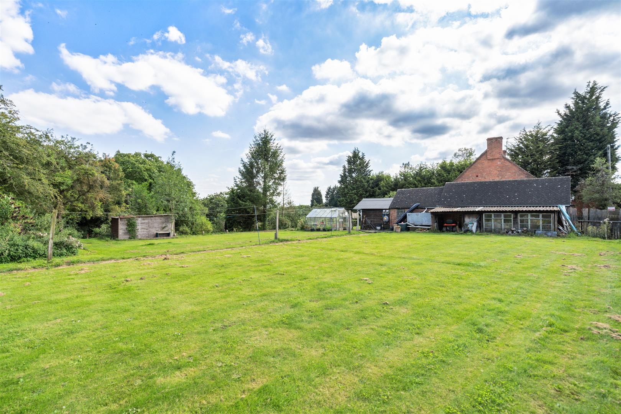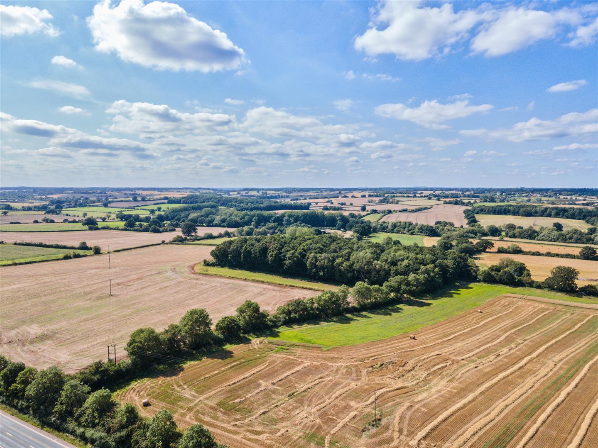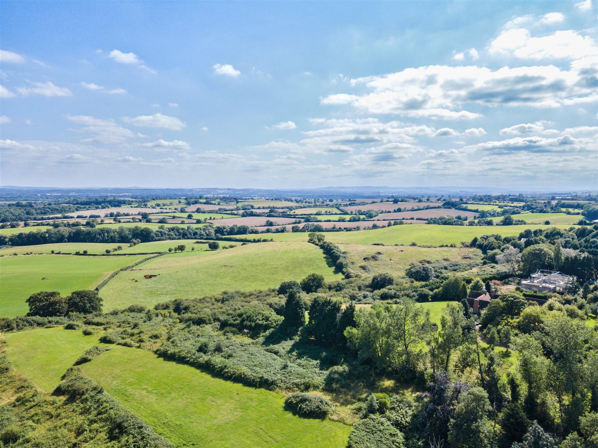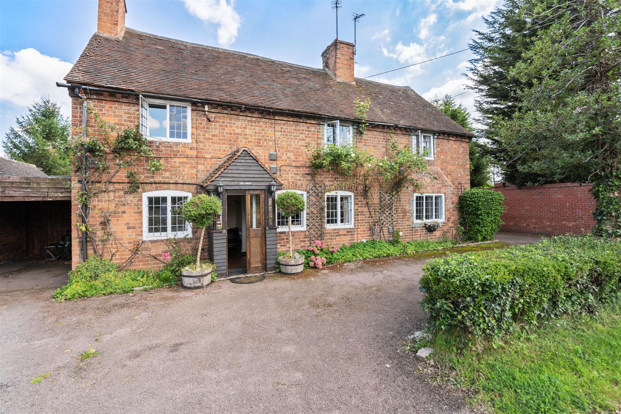4 bed detached house for sale in Sherbourne Hill, Warwick, CV35 (ref: 522431)
How much is your home worth?
Interested to know the sale or rental value of your property? Get in touch to arrange a free, no-obligation market appraisal.
Key Features
- Detached Period Cottage
- Outstanding Open Views To The Avon Valley
- Approximately 0.75 Acre Plot
- Four Reception Rooms
- Four Bedrooms & Four Bathrooms
- Garage & Outbuildings
- Conveniently Located Between Warwick & Stratford
- Huge Development Potential
- Potential Commercial Use (STPP)
- Previously Bed & Breakfast Business
Floorplan
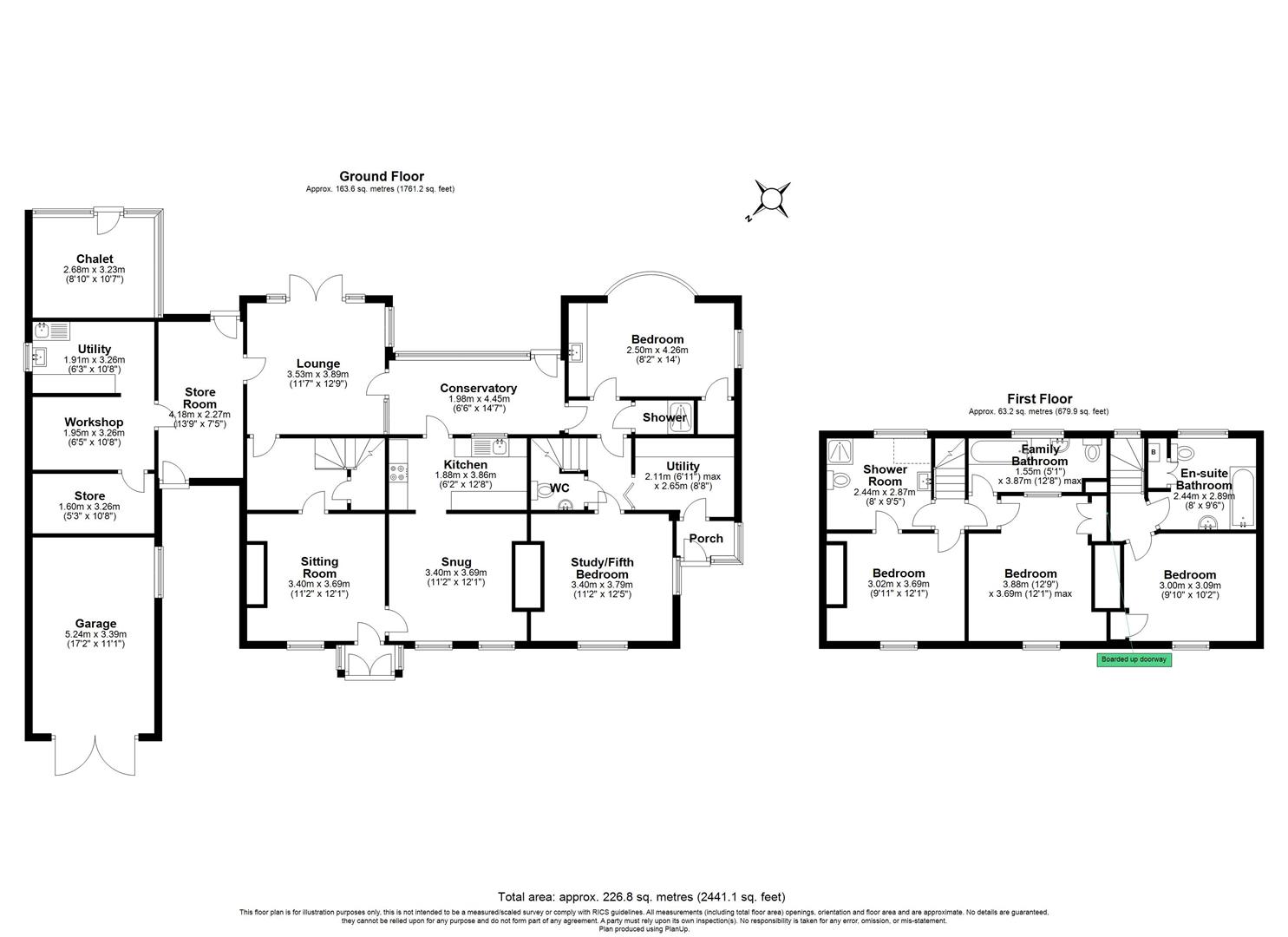
Video
Property description
Hill Crest, dating back to the 1700's, formally two Blacksmiths cottages and forge, is now a spacious and characterful four bedroom cottage with the most outstanding open views to the Avon Valley. Offering huge potential as a family home, and with it previously being a thriving B & B, there is also commercial potential (STPP).DescriptionHill Crest & Old Forge Cottage are two former Blacksmiths cottages dating back to the 1700's and have now been sympathetically joined together to form one residence. Although it is now a family home, it has previously been a thriving Bed & Breakfast and could easily be used as such again or for other commercial use subject to the necessary planning. It is desirably located between Warwick and Stratford, ideally located for local transport links and has the most wonderful countryside views to the rear.
On entering Hill Crest Cottage, originally the larger of the two cottages, you are welcomed into the sitting room with an open fireplace with characterful beam and quarry tile flooring. To the right is the snug, another cosy room with the log burner being a focal point, offering flexibility and would make a perfect work from home office. Leading off to the rear is the kitchen, in turn opening to the conservatory which enjoys the fabulous garden views. The main lounge can be accessed from both the rear lobby and conservatory and again with French doors directly to the garden is a lovely light and spacious room. From the lounge, outbuildings including useful store room, utility room and workshop can be accessed.
Old Forge Cottage, provides further accommodation accessed via the conservatory. The characterful dining room with feature fireplace is to the front, and again is a versatile space. The fourth bedroom is downstairs overlooking the rear garden, complemented by a shower room and separate guest cloakroom, and there is also a further utility room in this side of the property.
There are two staircases; in Old Forge Cottage upstairs there is a double bedroom with an en-suite bathroom. The stairs from Hill Crest Cottage leads to two further double bedrooms, the principal has useful storage cupboard and access to the family bathroom, the other benefits from a large en-suite shower room. There is the opportunity to connect the two cottages on the first floor via a hidden door.
OutsideAccessed from the slip road, there is a large in and out driveway providing parking for multiple vehicles, access to the garage and car port and gated access to the rear. The car port has access to the store room, connecting the cottage to the outbuildings. In addition, there is also a summer house, perfect to enjoy the views.
Stepping into the rear garden you are met by the most spectacular views over the Warwickshire countryside. The large mature garden has established fruit trees, an expanse of lawn with an ornamental pond and terrace perfect for alfresco entertaining. To the side is further land with green house and out buildings. This would be perfect for those looking to set up a small holding.
The outbuilding offer further scope to conversion (STP).
ViewingsViewings: At short notice with DM & Co. Homes on 01564 777 314 or by email dorridge@dmandcohomes.co.uk.
General InformationPlanning Permission & Building Regulations: It is the responsibility of Purchasers to verify if any planning permission and building regulations were obtained and adhered to for any works carried out to the property.
Tenure: Freehold
Services: Heating is by way of Gas with drainage via a septic tank. However, it is advised that you confirm this at point of offer.
Local Authority: Stratford upon Avon District Council
Council Tax Band: Old Forge Cottage is Band C and Hill Crest is mixed residential Band A + non domestic rate with small business relief.
Other ServicesDM & Co. Homes are pleased to offer the following services:-
Residential Lettings: If you are considering renting a property or letting your property, please contact the office on 0121 775 0101 option 2.
Mortgage Services: If you would like advice on the best mortgages available, please contact us on 0121 775 0101.
Want to Sell Your Property?Call DM & Co. Homes on 01564 777 314 to arrange your FREE no obligation market appraisal and find out why we are Solihull's fastest growing Estate Agency.
Read moreWant to be one of the first to know?
Sign up to our 'Property Alerts' so you never miss out again!
SIGN UP NOWLocation
Shortlist
Further Details
- Status: Sold STC
- Size: 2442 sqft
- Tenure: Freehold
- Tags: Garage, Garden, Parking and/or Driveway
- Reference: 522431


