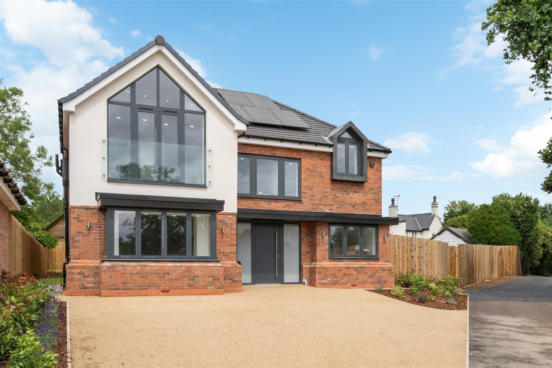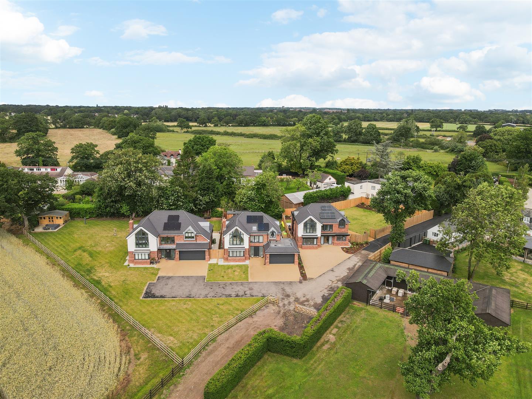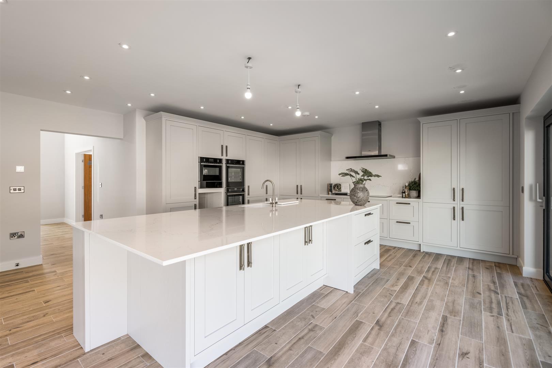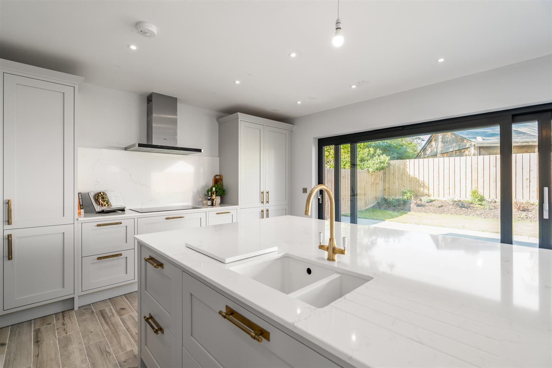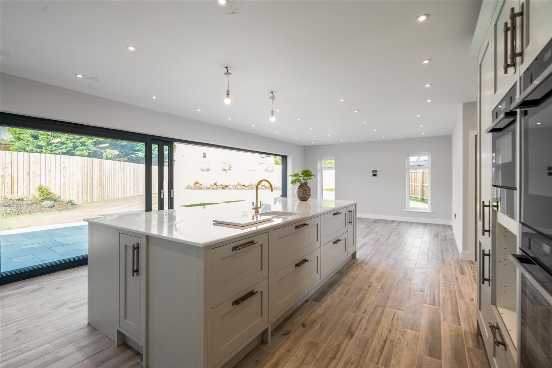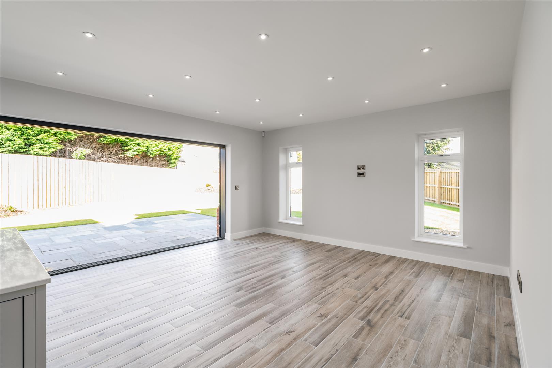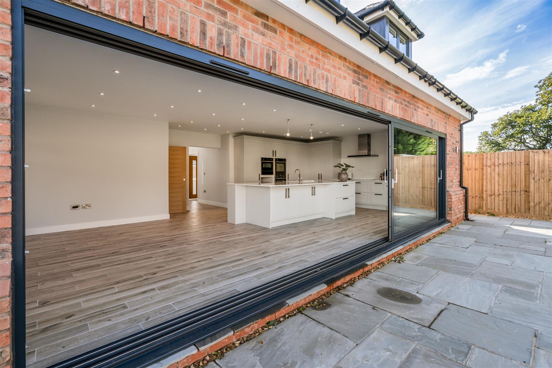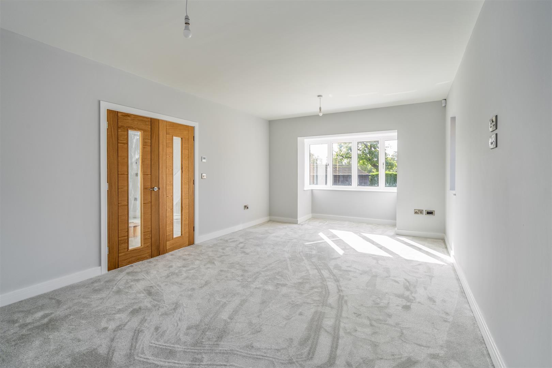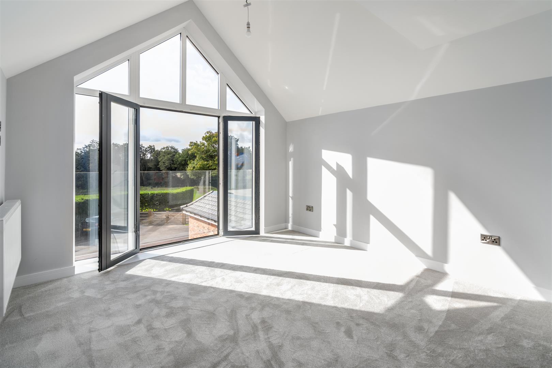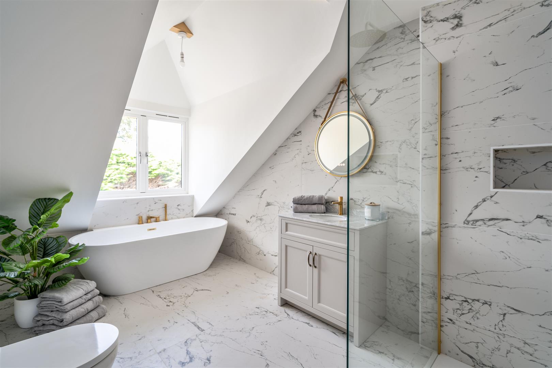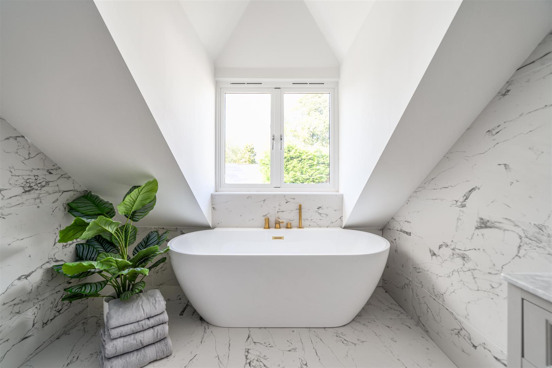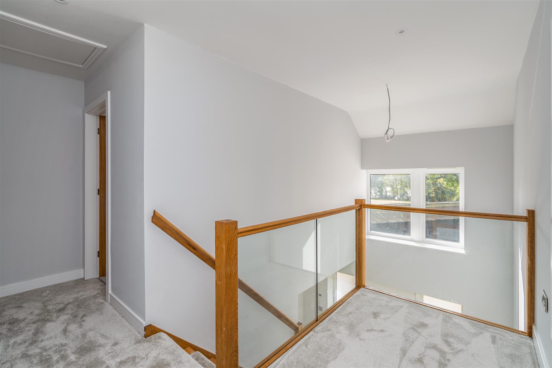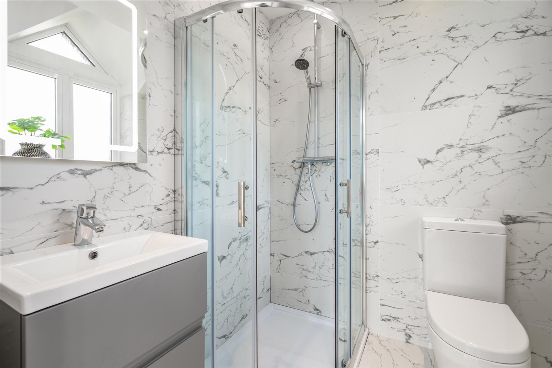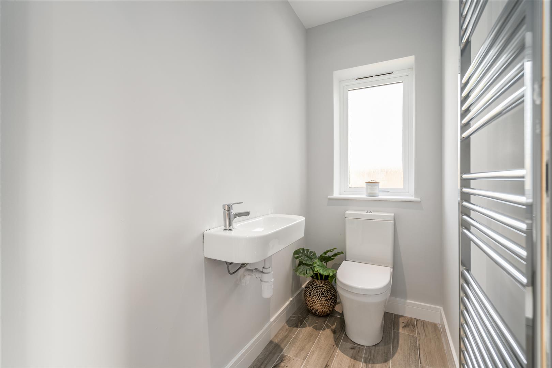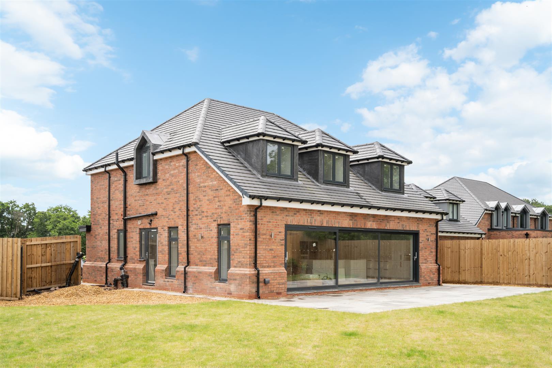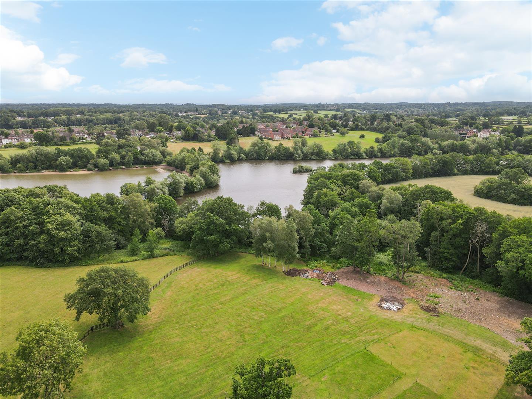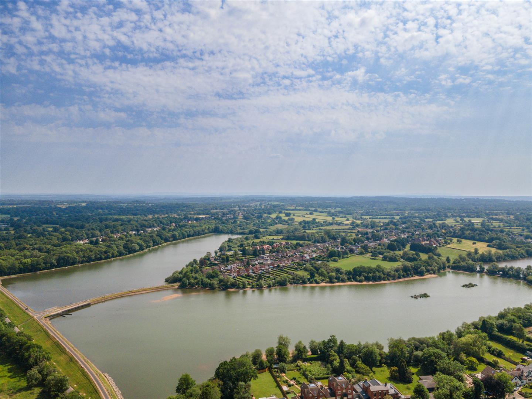4 bed detached house for sale in Wood Lane, Earlswood, B94 (ref: 521550)
How much is your home worth?
Interested to know the sale or rental value of your property? Get in touch to arrange a free, no-obligation market appraisal.
Key Features
- Exclusive Four Bedroom Detached Residence
- Private Gated Development
- Outstanding Views Over Earlswood Lakes
- Air source heat pump
- Stunning Open Plan Kitchen/Diner
- Utility and Guest Cloakroom
- Two Bedrooms With En-Suites
- High Specification Throughout
- 10 Year Building Warranty
Floorplan
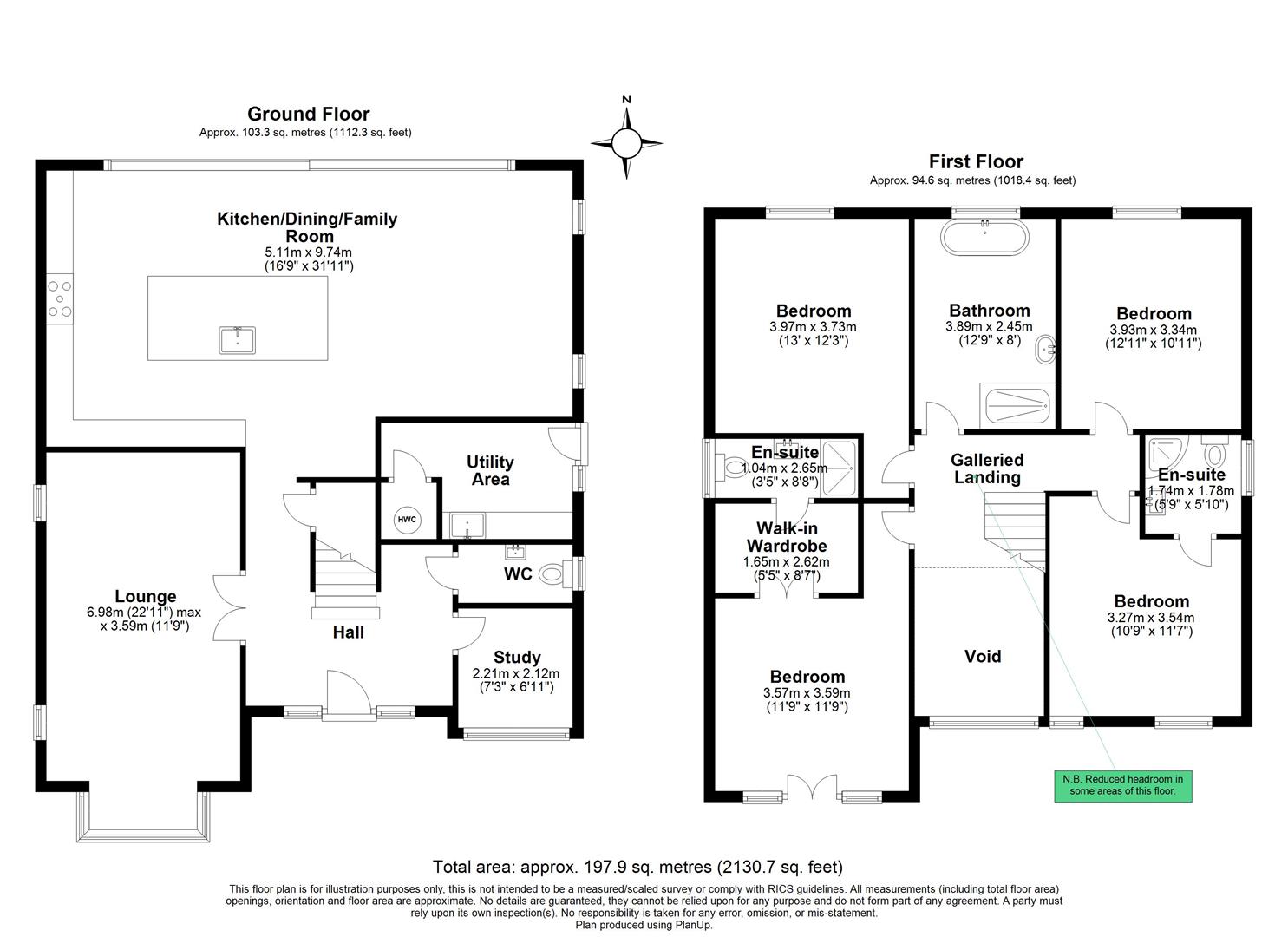
Video
Property description
*PROCEEDABLE BUYERS ONLY*Open House Monday 20th May : 2pm - 4pm
Outstanding, exclusive, gated, development in Earlswood, the last of three exceptional houses, enviably located with stunning views over Earlswood Lakes. Four bedrooms , two en-suites, fabulous open plan kitchen diner, constructed to the highest standard.
DescriptionWatersmeet is an individually designed detached residence within an outstanding exclusive, gated, development in Earlswood. The last of three exceptional houses, enviably located with stunning views over Earlswood Lakes and adjoining green belt farmland, protected from further development by a Bournville Trust Covenant, really making this an absolutely idyllic place to live.
Approached via a private drive, Watersmeet is the first plot, built to a high specification by a local developer, benefiting from a ten year structural warranty.
This large family home has spacious accommodation to the ground floor including living room, open plan kitchen/dining room with sliding glass doors to the rear garden, utility room, home office and a guest cloakroom. To the first floor, both the principal bedroom and bedroom two both benefit from luxury en-suites, with a two further bedrooms sharing a family bathroom. The kitchen and bathrooms are individually designed to a high quality specification to provide the ultimate luxury family living.
High quality specification in brief include:-
Kitchens:
Individually designed Howdens Joinery kitchen with Neff appliances to include two ovens, microwave/oven, fridge/freezer, dishwasher, induction hob, extractor, wine cooler.
Quartz work surfaces and upstands.
Bathrooms:
Branded Sanitary ware with Chrome fittings dressed with built in mirrored feature cabinet with lighting.
Porcelanosa tiling - Full height to all walls and floors.
Finishes/Fixtures:
Porcelain tiled flooring to hallway, kitchen, utility and bathrooms.
Glass balustrade staircase with oak handrails
Underfloor heating across the ground floor with radiators upstairs
Fitted wardrobes to master bedroom.
Internal doors to be pre-finished Dordogne oak veneered, which softwood skirting & architrave.
All internal walls to be painted.
External:
Turfed garden area with pathways in stone with paved patio from house as standard.
Outside double socket and Tap .
LocationEarlswood is a sought after residential area being well located to the south-west of Solihull within easy reach of the region's road communications with ready access to the M42 and M40 motorways. Earlswood has a railway station which provides links to Solihull, Birmingham and the nearby towns of Stratford upon Avon and Leamington Spa.
The village itself has a range of amenities and facilities including primary school pubs local supermarket. The adjoining Earlswood Lakes comprise three reservoirs built in the 1820's to supply water to the Stratford upon Avon Canal and today provide leisure facilities including sailing, fishing and walking.
Viewings (Dorridge)Viewings: At short notice with DM & Co. Homes on 01564 777 314 Option 4 or by email premium@dmandcohomes.co.uk.
General InformationPlanning Permission & Building Regulations: It is the responsibility of Purchasers to verify if any planning permission and building regulations were obtained and adhered to for any works carried out to the property.
Tenure: Freehold
Services: All mains services are connected to the property. However, it is advised that you confirm this at point of offer.
Local Authority: Solihull Metropolitan Borough Council.
Council Tax Band: New build to be advised
Other ServicesDM & Co. Homes are pleased to offer the following services:-
Residential Lettings: If you are considering renting a property or letting your property, please contact the office on 0121 775 0101 option 2
Mortgage Services: If you would like advice on the best mortgages available, please contact us on 0121 775 0101.
Want to Sell Your Property (Dorridge)Call DM & Co. Homes on 01564 777 314 to arrange your FREE no obligation market appraisal and find out why we are Solihull's fastest growing Estate Agency.
Read moreWant to be one of the first to know?
Sign up to our 'Property Alerts' so you never miss out again!
SIGN UP NOWLocation
Shortlist
Further Details
- Status: Sold STC
- Size: 2130 sqft
- Tenure: Freehold
- Tags: Energy Efficient, Garden, Open Plan
- Reference: 521550


