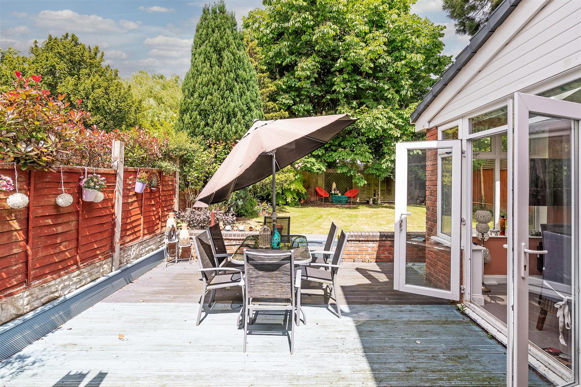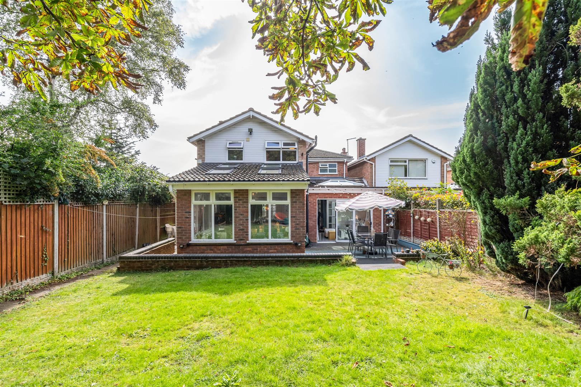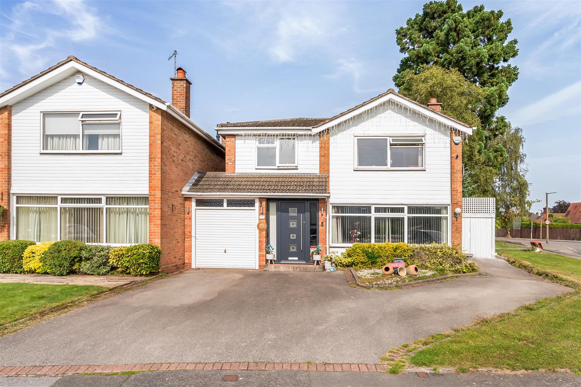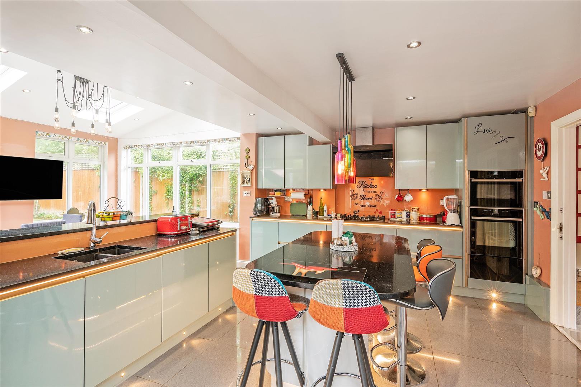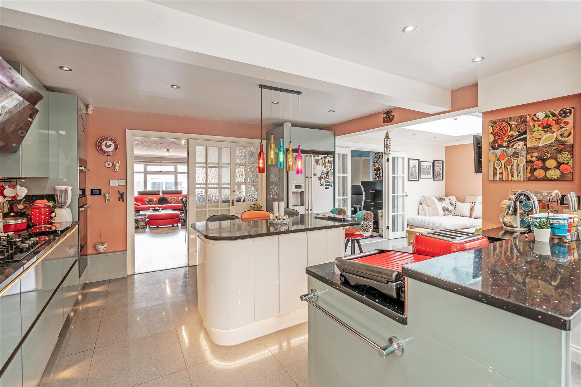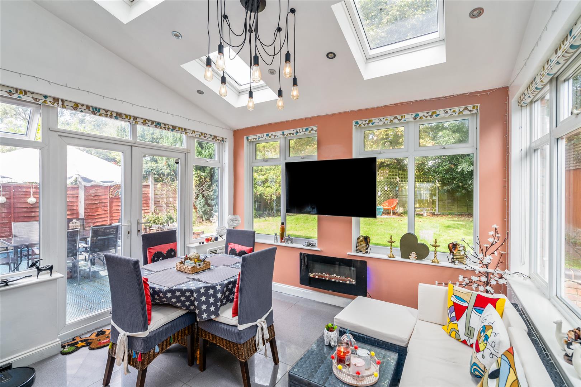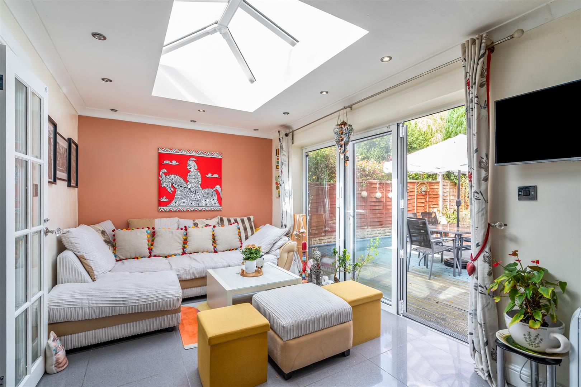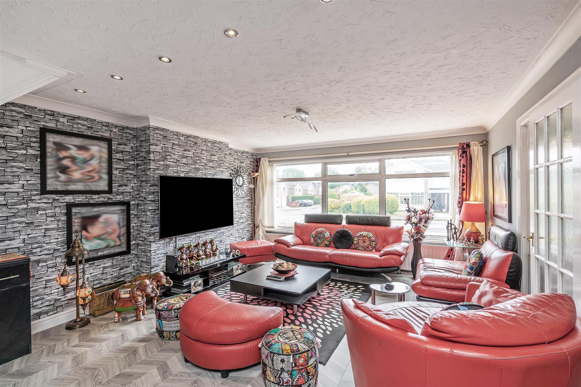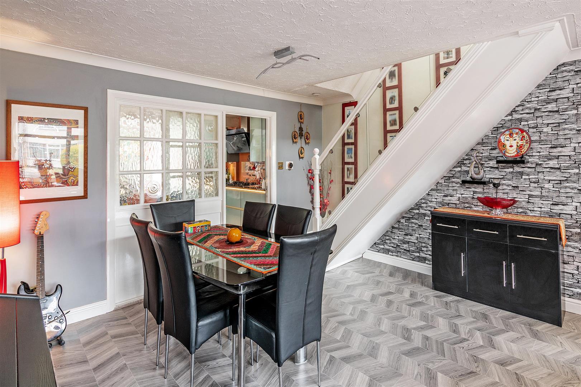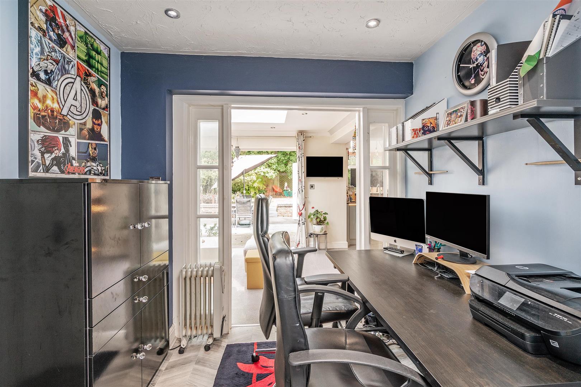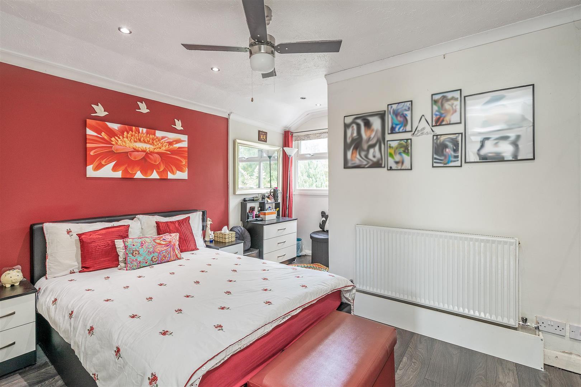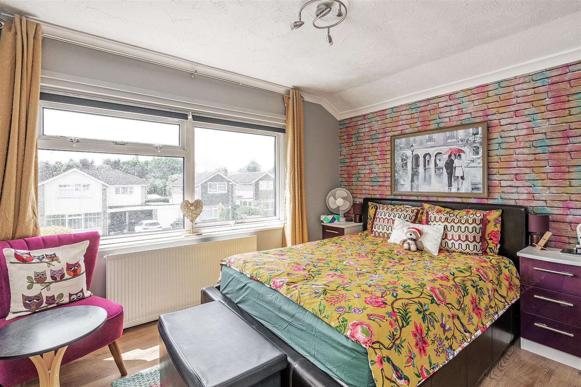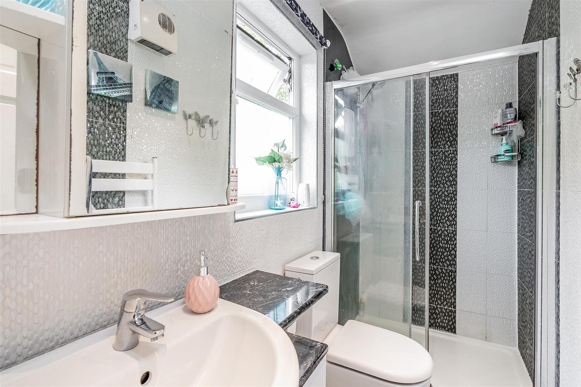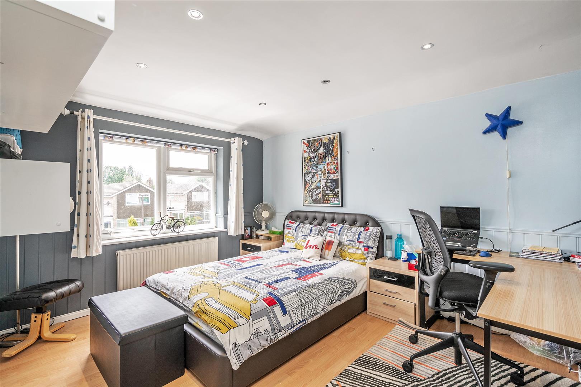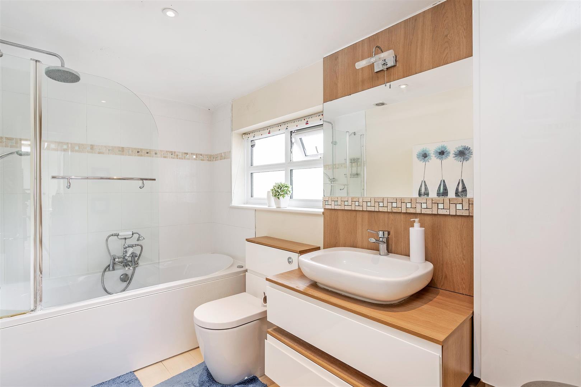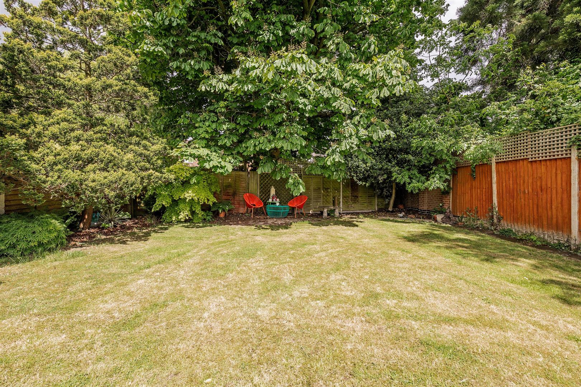4 bed detached house for sale in Clifton Crescent, Solihull, B91 (ref: 500249)
How much is your home worth?
Interested to know the sale or rental value of your property? Get in touch to arrange a free, no-obligation market appraisal.
Key Features
- Fantastic Location
- Family Property
- Extended Kitchen/Dining Area
- Spacious Accommodation
- Large Lounge
- Study Area
- Utility Room & Ground Floor Shower Room
- Three Double Bedrooms & Third Single
- En-Suite & Family Bathroom
- Private Rear Garden
Floorplan
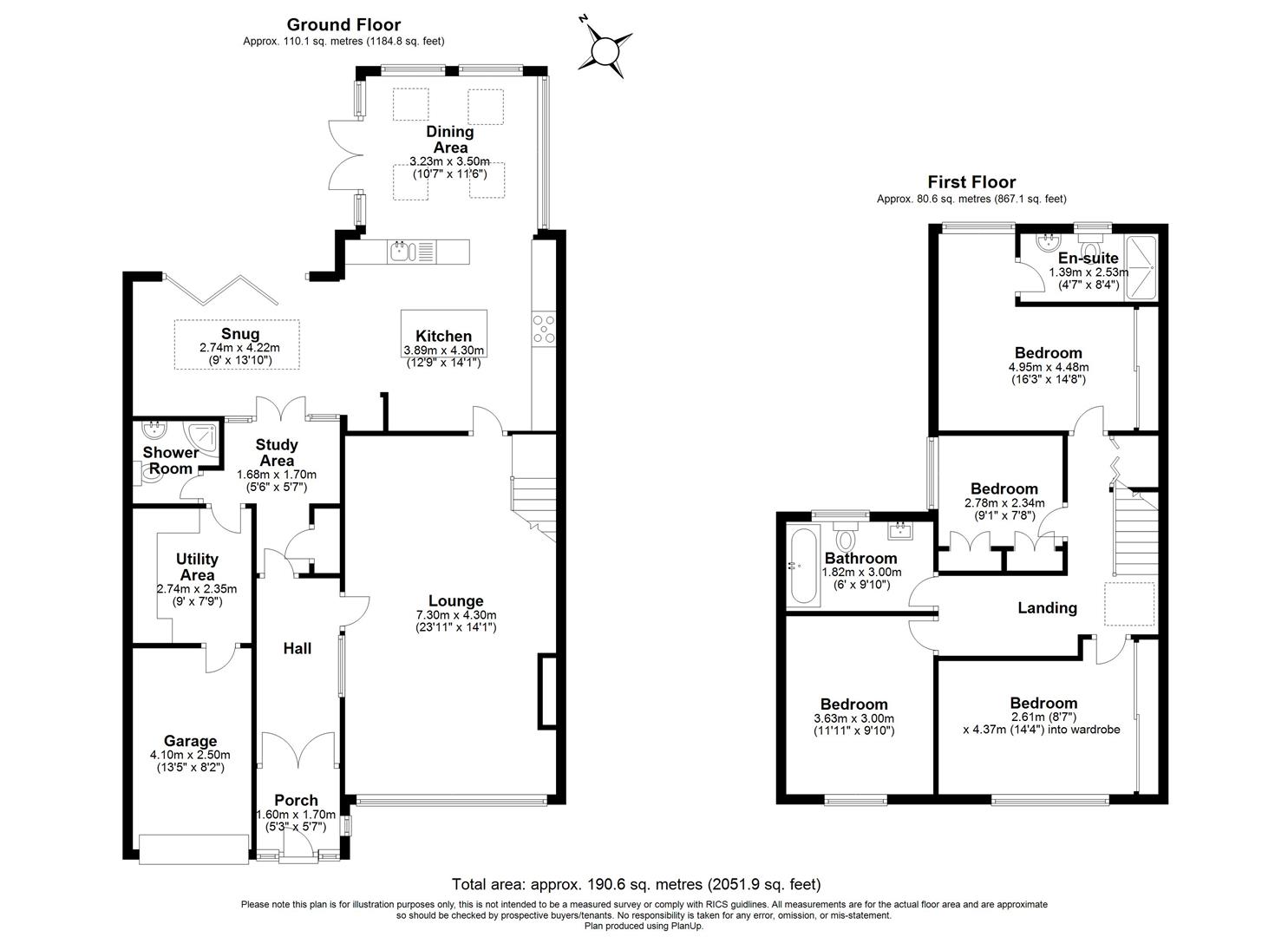
Video
Property description
An extended family home in a fantastic location for Solihull's excellent schools. The property is also ideally located for Solihull town centre, Solihull and Widney Manor train stations, the Midlands motorway network and Birmingham International Airport. Viewings absolutely essential!DetailsAs soon as you step through the door, you can sense this property has a wonderful family feel to it.
Upon entering through the porch, the main hallway has a door through to an inner hall and further door into the large lounge with stairs to the first floor and a large window to the front elevation allowing light to come flooding in. The heart of this family home is the stunning, extended kitchen/dining room/snug. The Magnet kitchen, which was re-fitted in 2019, has an abundance of wall and base units complemented by granite worktops and a centre island breakfast bar. Built in appliances include a gas hob with extractor hood over and integrated oven. There is also a separate boiling hot tap to make tea and coffee. A light dining area offers four skylights, a modern wall mounted fire and and patio doors opening out to the garden whilst the snug/family area has bi-fold doors which lead out to the decked area. Double doors lead to an inner hallway which is currently being used as a study, with a door into the ground floor shower room and a large utility area.
The principal bedroom has views overlooking the rear garden, fitted wardrobes, a small dressing area and a door into the en-suite shower room. There are two further double bedrooms, both to the front elevation and one benefitting from fitted wardrobes. The fourth single bedroom also has fitted wardrobes and could be utilised as study or nursery. To complete the accommodation is the family bathroom. The good sized landing area is currently being utilised as a dressing area and has a skylight to allow light to come flooding in.
The property has also had new outside and porch doors fitted in 2021.
OutsideThe property benefits from a large driveway allowing the parking of up to three vehicles leading up to the single garage which has internal access into the utility area. Whilst to the rear is a private, mature garden with decked seating area, ideal for entertaining in the warm summer months with lawn beyond.
ViewingsAt short notice with DM & Co. Homes on 0121 775 0101 or by email sales@dmandcohomes.co.uk.
General InformationTenure: We are advised by the vendor that the property is Freehold with vacant possession upon completion. However, we would advise that you check this with your legal advisor before exchanging contracts.
Services: All mains services are connected to the property. However, it is advised that you confirm this at point of offer.
Local Authority: Solihull Metropolitan Borough Council.
Council Tax Band: E.
Other ServicesDM & Co. Homes are pleased to offer the following services:-
Residential Lettings: If you are considering renting a property or letting your property, please contact the office on 0121 775 0101.
Mortgage Services: If you would like advice on the best mortgages available, please contact us on 0121 775 0101.
Want To Sell Your Property?Call DM & Co. Homes on 0121 775 0101 to arrange your FREE no obligation market appraisal and find out why we are Solihull's fastest growing Estate Agency.
Read moreWant to be one of the first to know?
Sign up to our 'Property Alerts' so you never miss out again!
SIGN UP NOWLocation
Shortlist
Further Details
- Status: Sold STC
- Size: 2052 sqft
- Tenure: Freehold
- Tags: Garage, Garden, Parking and/or Driveway
- Reference: 500249


