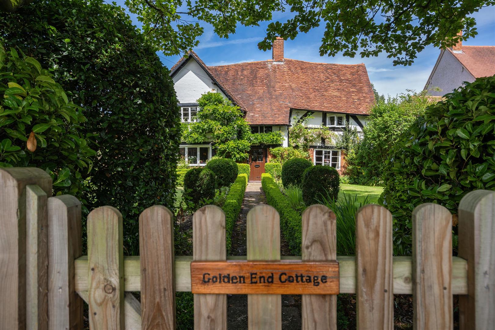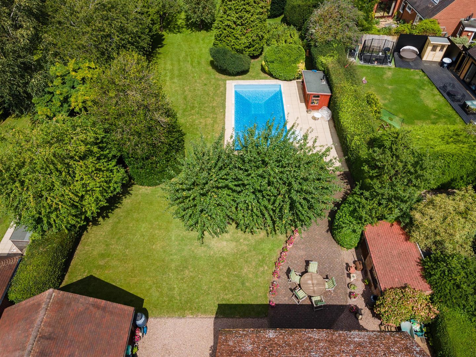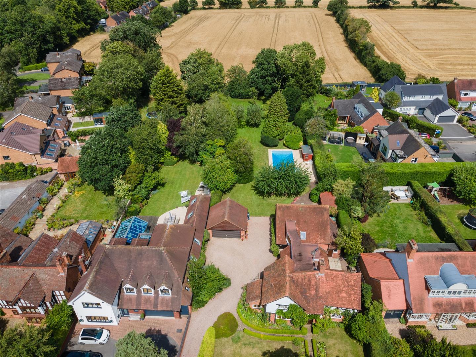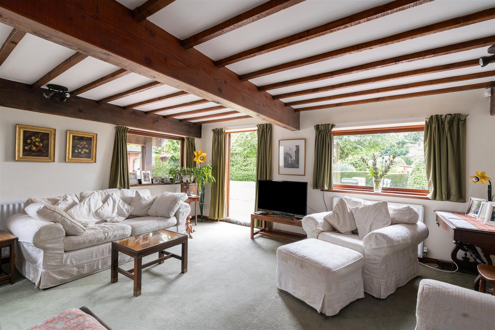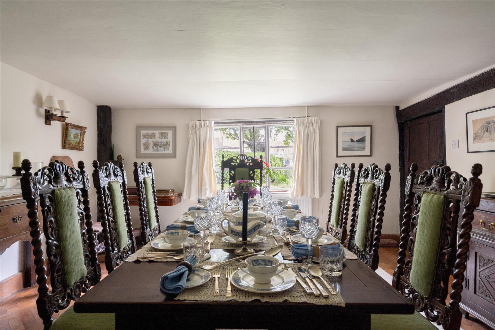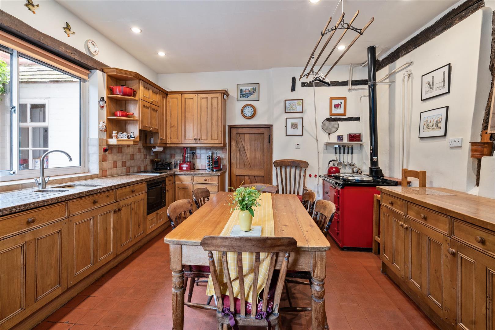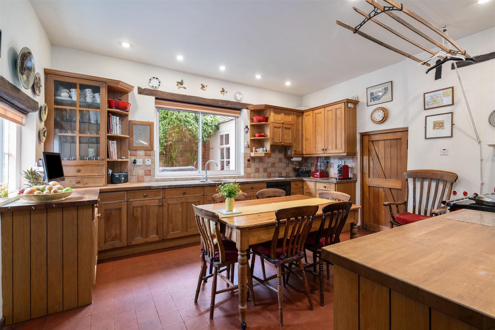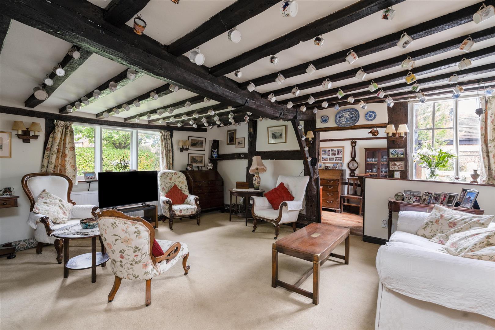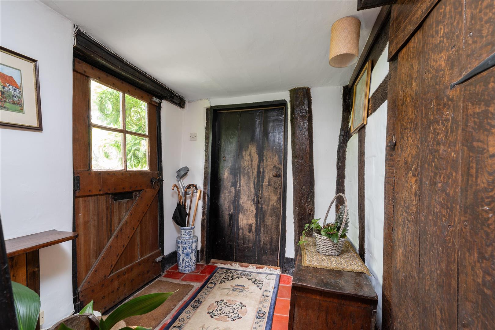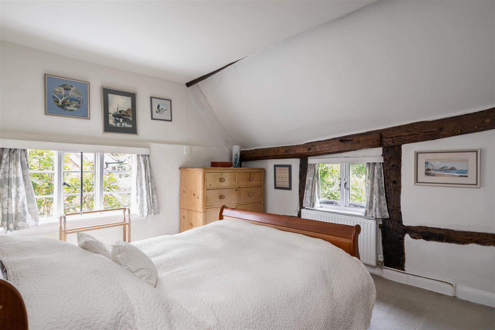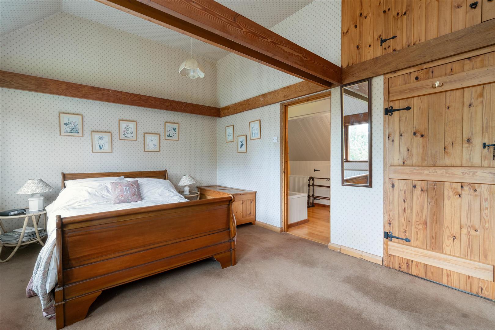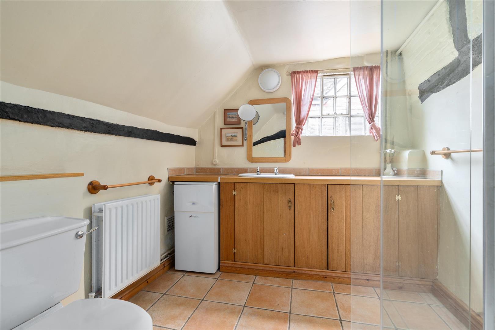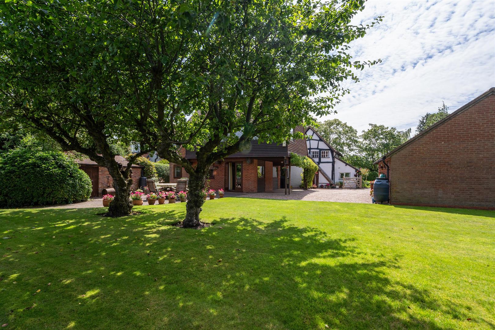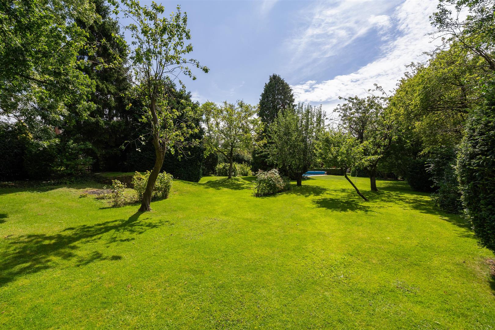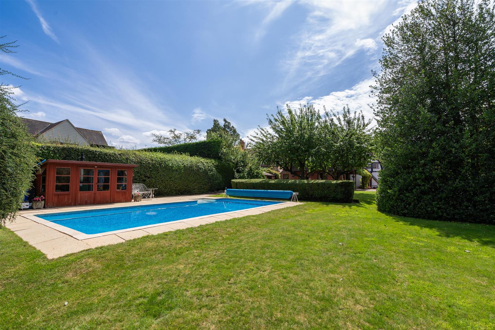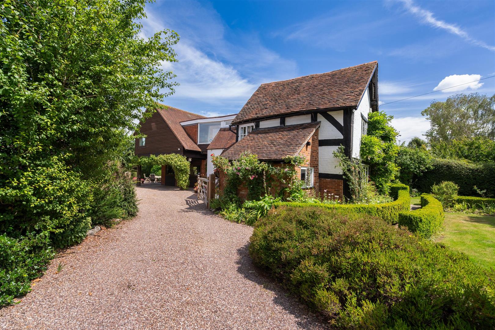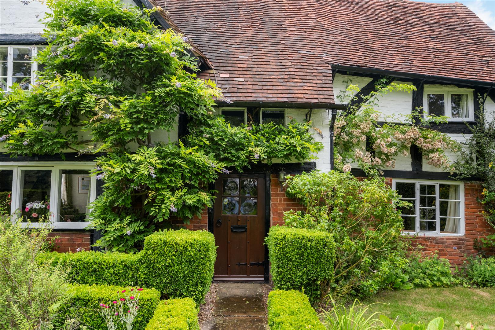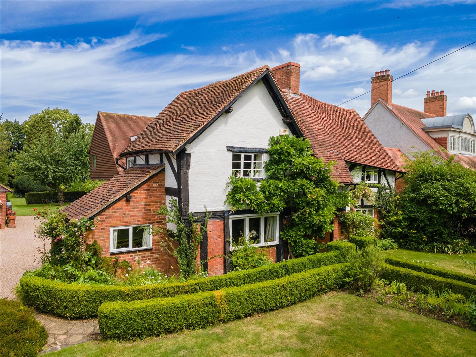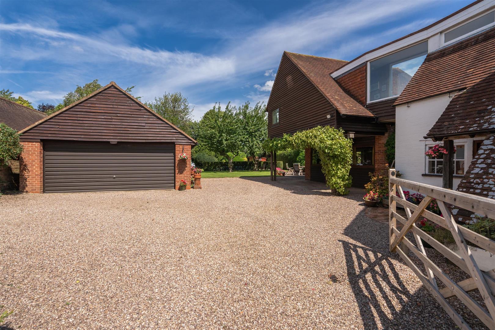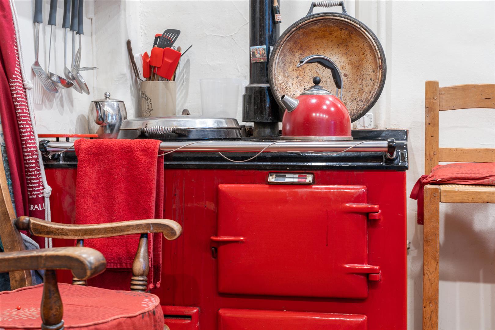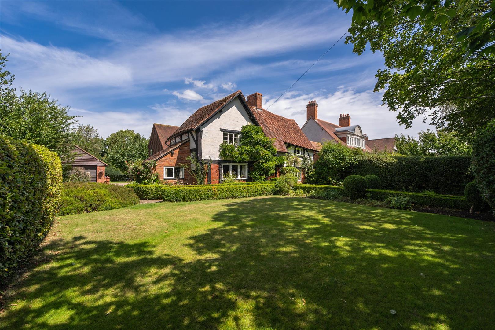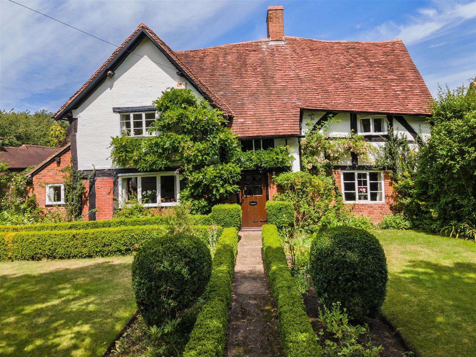5 bed detached house for sale in Kenilworth Road, Knowle, B93 (ref: 543744)
Key Features
- Grade II Listed Home
- Cosy Country Kitchen/Breakfast Room
- Characterful Drawing Room with Fireplace
- Formal Dining Room
- Five Bedrooms, Two with En-Suites
- Idyllic Fore and Rear Gardens
- Double Garage and Driveway
- Heated Outdoor Swimming Pool
- Stone's Throw from Knowle High Street
Floorplan
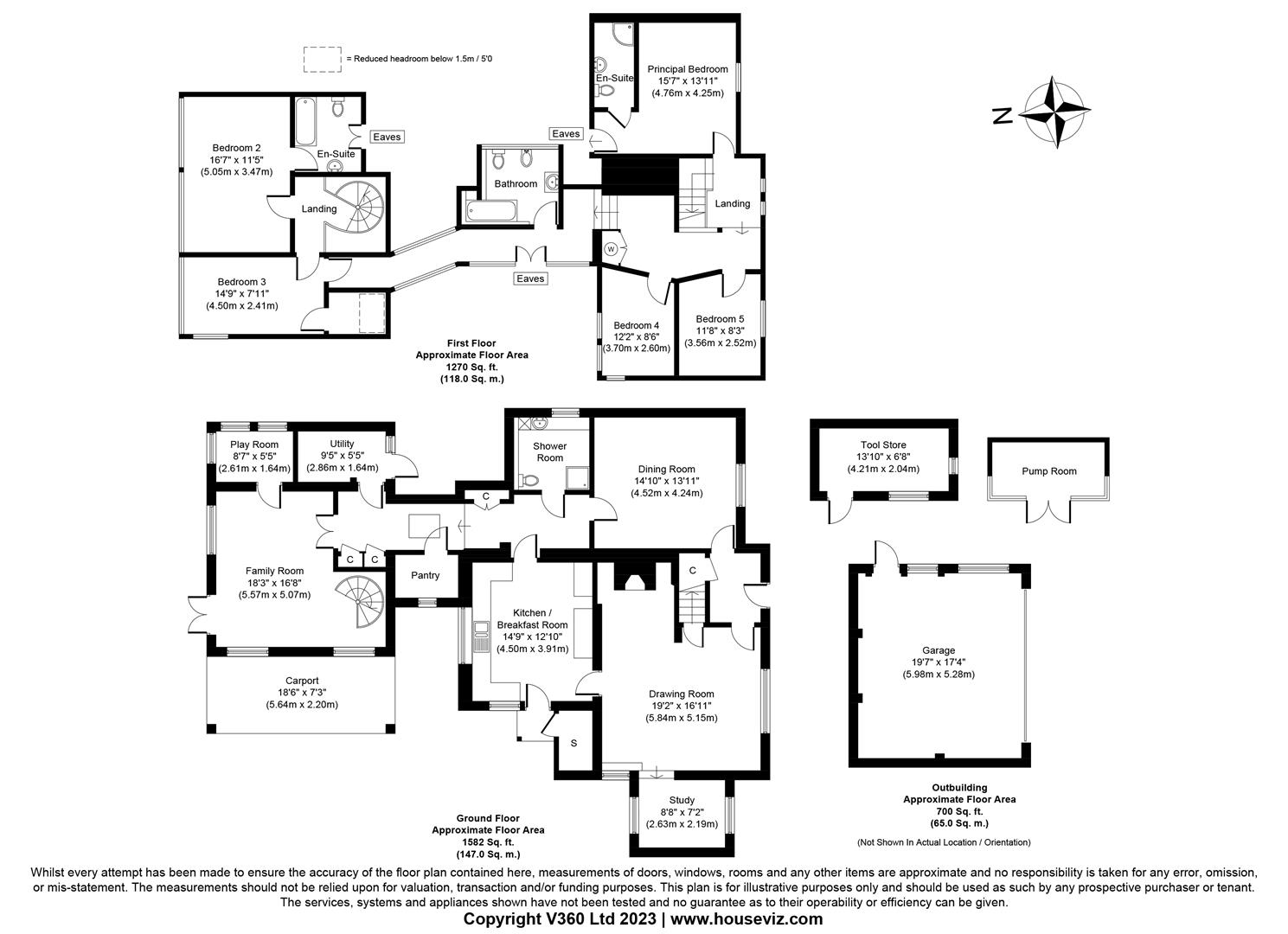
Video
Property description
Discover chocolate box charm at Golden End Cottage, a Grade II listed home dating back to the 16th century. Blending period character with modern extensions, this five-bedroom home offers a perfect balance of history and convenience, just a stone's throw from Knowle High Street.DescriptionStepping into Golden End Cottage, you're greeted by a hallway leading to key reception rooms. The standout feature is the welcoming country kitchen/breakfast room, a hub for family meals, casual brunches and social gatherings. Next to the kitchen is a characterful drawing room with exposed beams and a cosy fireplace, alongside a functional study.
The ground floor continues with a light-filled dining room overlooking the fore garden, perfect for formal meals. There's also a family room with garden access and an upstairs spiral staircase.
Completing this floor is a playful playroom, a handy utility room, and a convenient shower room.
Access to the first floor is provided by either a traditional staircase or the characterful spiral staircase that originates from the family room. This floor houses the main bedroom suite with a private ensuite shower room and four additional bedrooms, each boasting their own unique charm. The second bedroom comes with an ensuite bathroom while the third bedroom provides a walk-in wardrobe/cupboard. A family bathroom serves the remaining bedrooms.
LocationKnowle is a well located village set on the edge of open countryside. Knowle contains a wide range of independent shops, restaurants and is home to the Arden Academy (a leading state school). Local sporting facilities include the prestigious Copt Heath Golf Course and the Old Silhillians Rugby Club as well as a very popular Tennis & Cricket Club. A short drive from both Dorridge and Solihull, there are train links to Birmingham and London Marylebone, the M42 and M40 motorways, which then provide links to the M1, M6 and M5, enabling travel to Birmingham, Coventry and London.
OutsideGolden End Cottage offers a generous driveway leading to a double garage, providing plenty of parking space. The outdoor area is an absolute delight, featuring a beautifully landscaped fore garden with herbaceous borders, shrub beds, and specimen trees. The rear garden, mainly laid to lawn, offers privacy, a variety of specimen trees, a neat patio area for outdoor dining, and even a heated swimming pool for the warm summer days.
General InformationPlanning Permission & Building Regulations: It is the responsibility of Purchasers to verify if any planning permission and building regulations were obtained and adhered to for any works carried out to the property.
Tenure: Freehold
Services: All mains services are connected to the property. However, it is advised that you confirm this at point of offer.
Local Authority: Solihull Metropolitan Borough Council.
Council Tax Band: G
Listed Property Guide https://historicengland.org.uk/advice/your-home/owning-historic-property/listed-building/
ViewingViewings: At short notice with DM & Co. Homes on 01564 777 314 Option 4 or by email premium@dmandcohomes.co.uk.
Other ServicesDM & Co. Homes are pleased to offer the following services:-
Residential Lettings: If you are considering renting a property or letting your property, please contact the office on 0121 775 0101.
Mortgage Services: If you would like advice on the best mortgages available, please contact us on 0121 775 0101.
Want to Sell Your Property?Call DM & Co. Homes on 01564 777 314 to arrange your FREE no obligation market appraisal and find out why we are Solihull's fastest growing Estate Agency.
Read moreWant to be one of the first to know?
Sign up to our 'Property Alerts' so you never miss out again!
SIGN UP NOWLocation
Shortlist
Further Details
- Status: Available
- Size: 3552 sqft
- Tenure: Freehold
- Tags: Garage, Garden, Grade Listed, Parking and/or Driveway
- Reference: 543744


