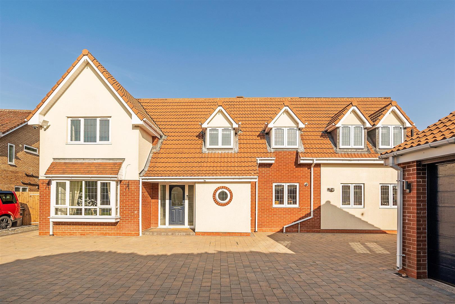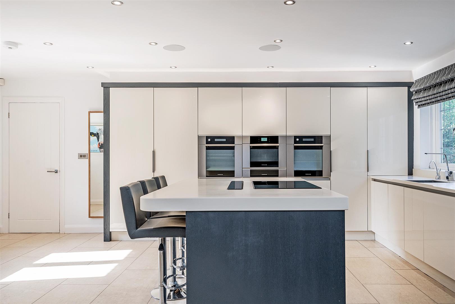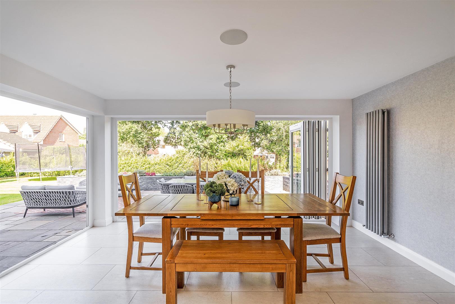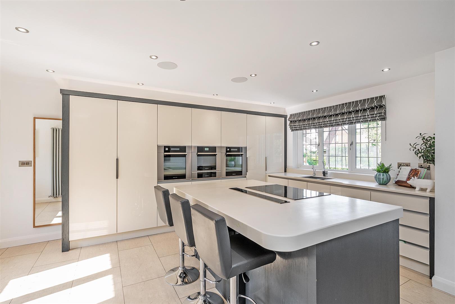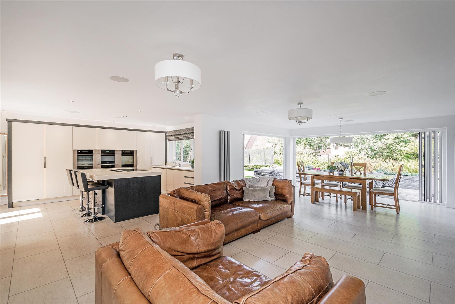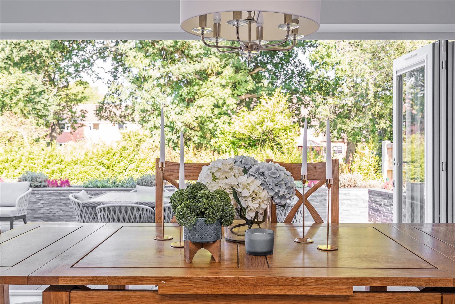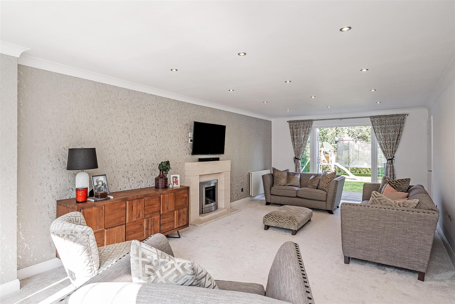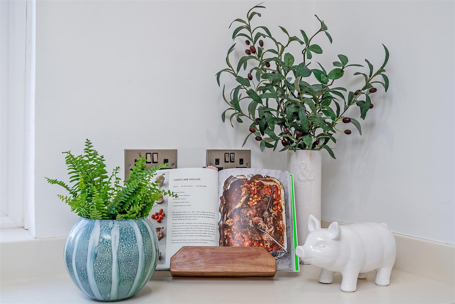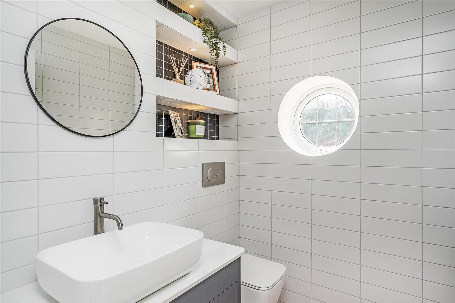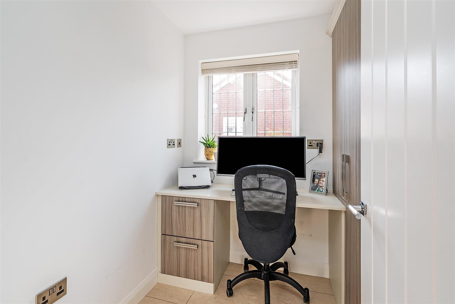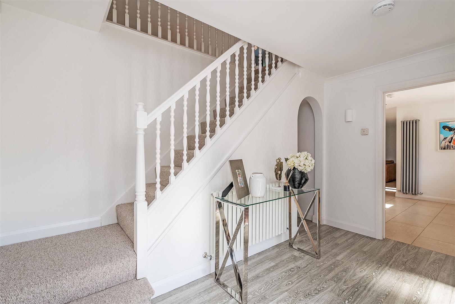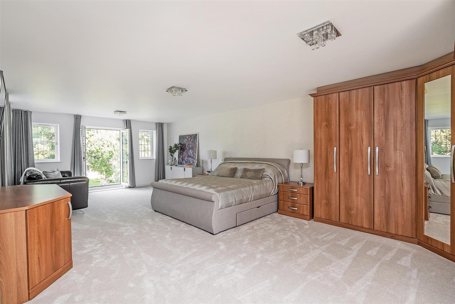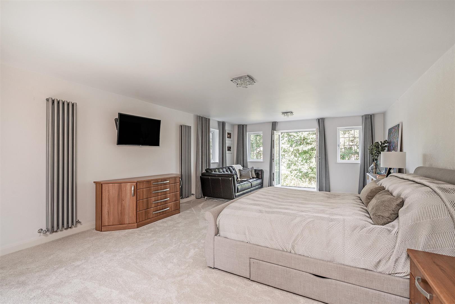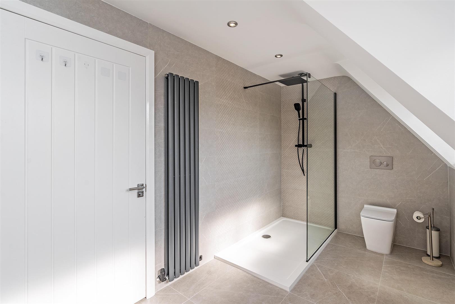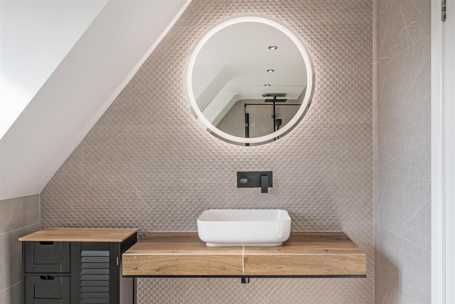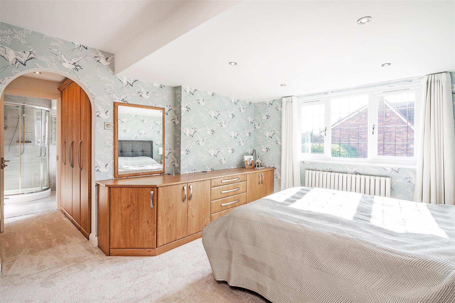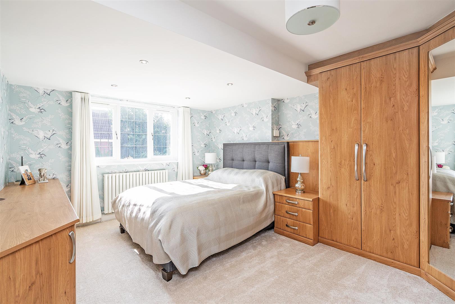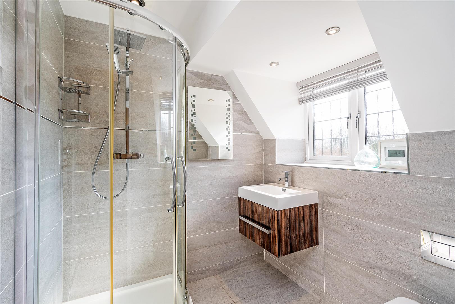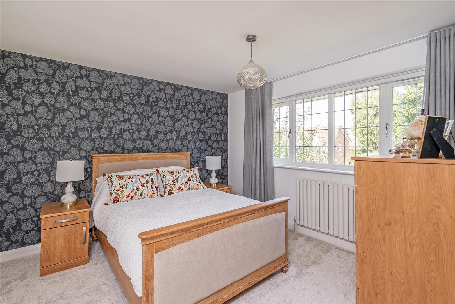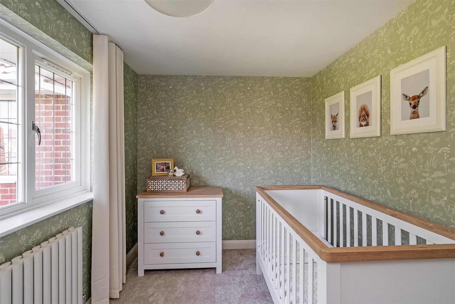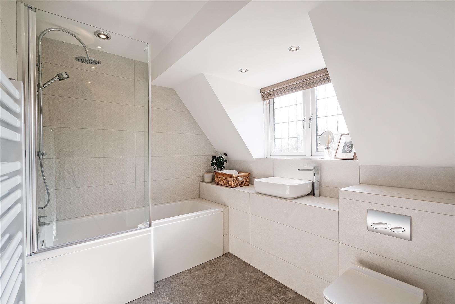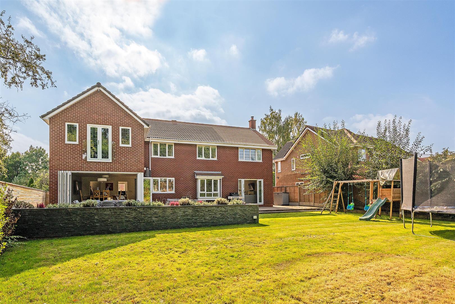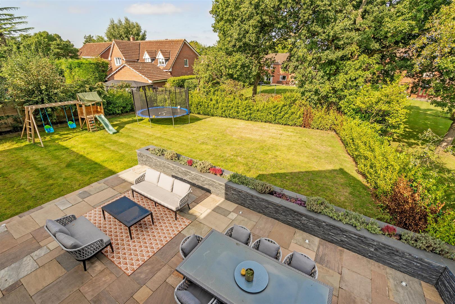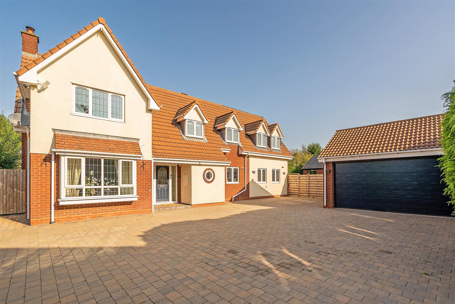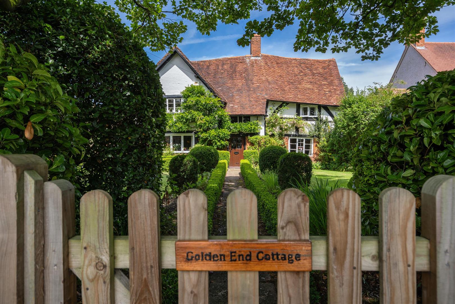5 bed detached house for sale in Northwick Crescent, Solihull, B91 (ref: 553798)
How much is your home worth?
Interested to know the sale or rental value of your property? Get in touch to arrange a free, no-obligation market appraisal.
Key Features
- Nearly 2,800 sq. ft Family Space
- Extended Open Plan Kitchen Diner
- Dual Aspect Lounge With Fireplace
- Principal Suite With Juliet Balcony
- Two En-suites & Family Bathroom
- Parking For Six & Double Garage
- Private Garden With Established Borders
- Separate Utility Room Adjacent Kitchen
- Flexible Home Office Space
- Tudor Grange Academy Catchment
Floorplan
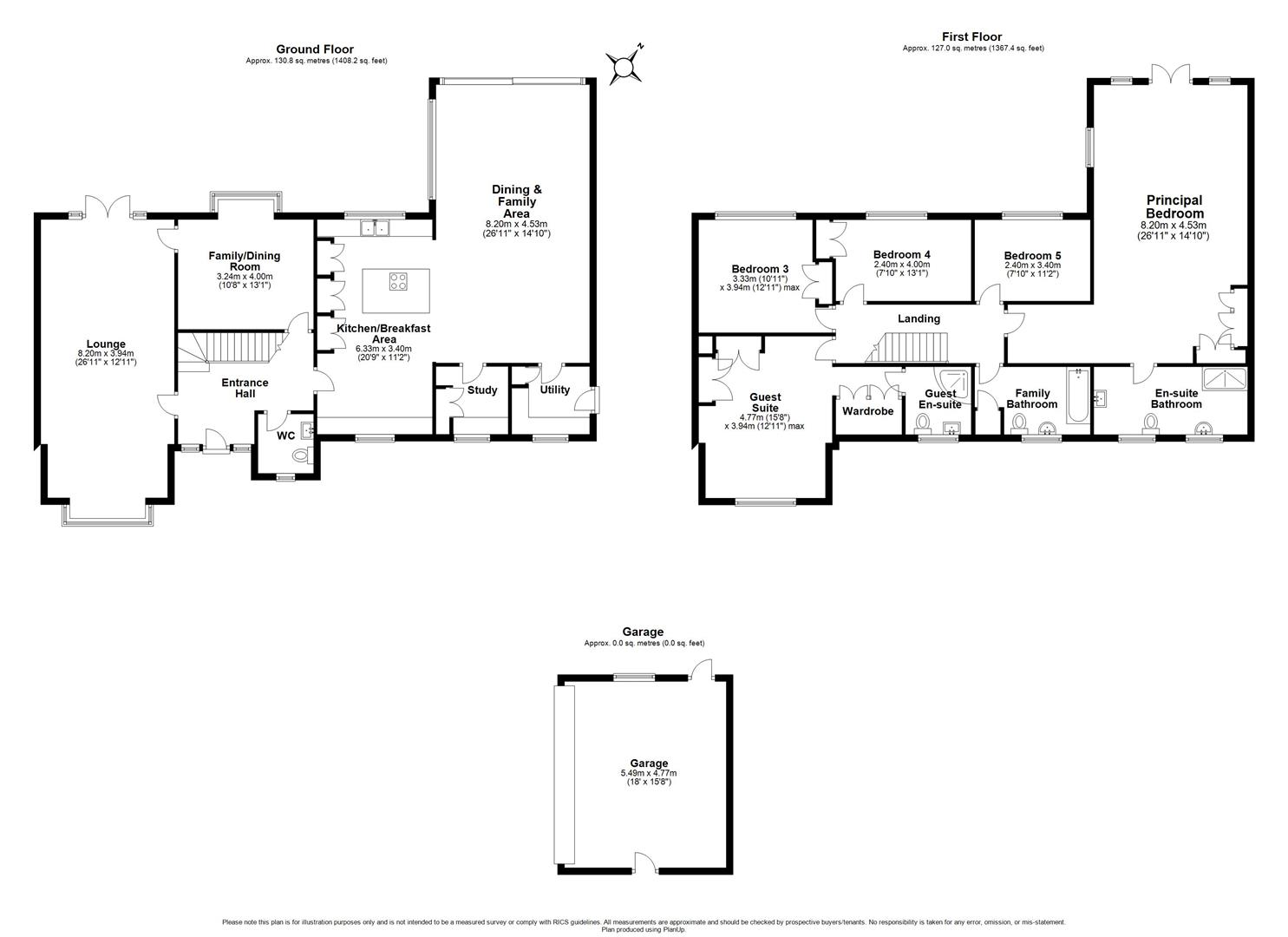
Video
Property description
Spacious, extended family home offering nearly 2,800 sq. ft with an impressive open plan kitchen, dual aspect lounge, five bedrooms, three bathrooms and ample parking, located within Tudor Grange Academy catchment and offered with no upward chain!DescriptionNestled in the heart of Solihull, this generously proportioned family home epitomises comfort and style. Spread across almost 2,800 sq. ft, this residence promises easy living with its flexible spaces. The extended open-plan kitchen diner stands as the heart of the home, designed for both culinary enthusiasts and family gatherings. A large dual aspect lounge creates a peaceful haven to retreat to. Upstairs, five bedrooms ensure ample space for all, with the principal suite being an undeniable highlight. Outside, parking worries are put to rest with space for six vehicles and a large double garage. The rear garden serves as a delightful retreat, ensuring moments of calm and relaxation.
Stepping inside, you're greeted by an atmosphere of warmth and elegance. The expansive dual aspect lounge draws you in with its bountiful natural light, accentuated by French doors leading to the patio. A cloakroom and storage are conveniently positioned off the hallway. A versatile second reception room currently functions as a family room but offers potential as a playroom or home office.
However, the true centrepiece is the kitchen diner – a space designed for today's modern family. Outfitted with sleek units, off-white Corian worktops, and state-of-the-art appliances, it beckons for family meals, entertainment, or a quiet evening in. Just off the kitchen a utility offers access to the side grassed area and a small office provides space for working from home or children's’ homework hub.
A journey upstairs unveils a world of comfort. The principal suite stands as a sanctuary, boasting a generous layout extended over the kitchen diner below. Fitted wardrobes, a Juliet balcony, and a freshly revamped en-suite further elevate the experience. Bedrooms four and five offer flexibility, with one currently set as a home office.
Bedroom three, a spacious double, comes complete with fitted wardrobes, whilst bedroom two dazzles with its own en-suite and tasteful décor. The family bathroom, having recently undergone a transformation, promises tranquillity and luxury in equal measure.
OutsideApproaching the property, the spacious driveway and double garage immediately communicate convenience and security. The private rear garden paints a picture of serenity, with a vast lawn framed by mature borders, offering plenty of space for the children to play. An extensive paved terrace invites al fresco dinners or weekend barbecues, whilst a secluded area accessed via the utility ensures practicality, perfect for laundry days.
LocationSolihull is not just a location but a lifestyle. This affluent area promises unparalleled convenience with the M42/M6/M40 just moments away. The local train links make both Birmingham and London easily accessible. The award-winning Touchwood Shopping Centre satisfies every shopping enthusiast. Nature lovers aren't left behind with parks, cycle tracks, and walks all within a stone's throw. Renowned schools and a selection of vibrant villages further add to Solihull's charm, solidifying its reputation as one of the UK's best places to live.
ViewingsViewings: At short notice with DM & Co. Homes on 01564 777314 Option 4 or by email premium@dmandcohomes.co.uk.
General InformationTenure: We are advised by the vendor that the property is Freehold with vacant possession upon completion. However, we would advise that you check this with your legal advisor before exchanging contracts
Other ServicesAll mains services are connected to the property. However, it is advised that you confirm this at point of offer.
Local Authority: Solihull Metropolitan Borough Council.
Council Tax Band: G
General information: DM & Co. Homes are pleased to offer the following services:-
Residential Lettings: If you are considering renting a property or letting your property, please contact the office on 0121 775 0101.
Mortgage Services: If you would like advice on the best mortgages available, please contact us on 01564 777 314.
Want to Sell Your Property?Call DM & Co. Homes on 0121 775 0101 to arrange your FREE no obligation market appraisal and find out why we are Solihull's fastest growing Estate Agency.
Read moreWant to be one of the first to know?
Sign up to our 'Property Alerts' so you never miss out again!
SIGN UP NOWLocation
Shortlist
Further Details
- Status: Sold STC
- Size: 2776 sqft
- Tenure: Freehold
- Tags: Balcony, Garage, Garden, No Onward Chain, Open Plan, Parking and/or Driveway
- Reference: 553798


