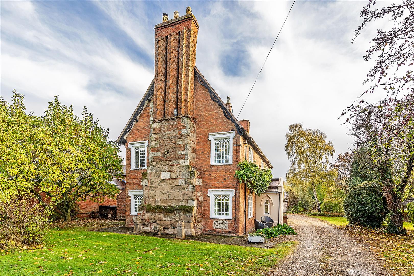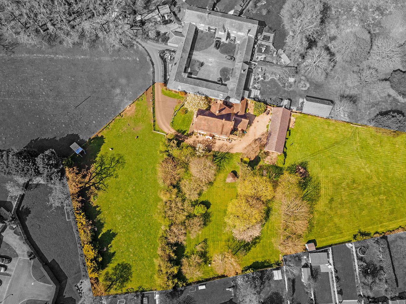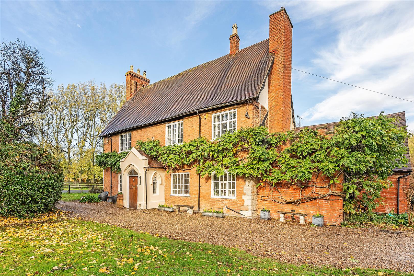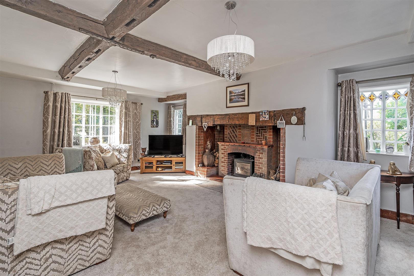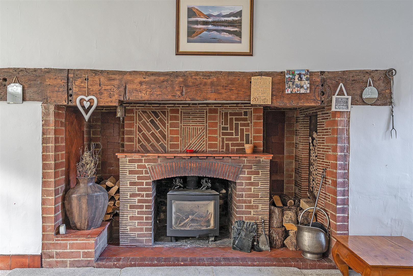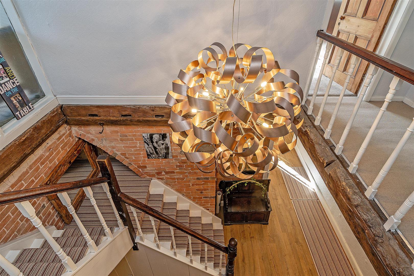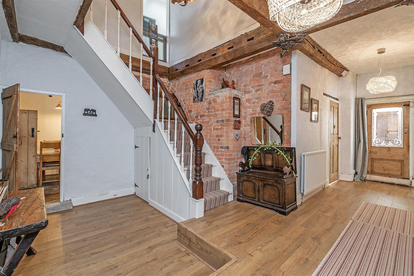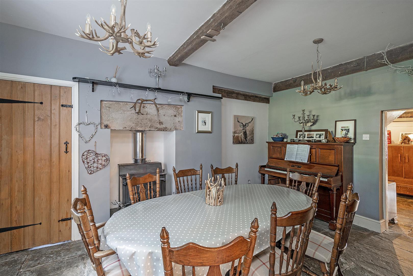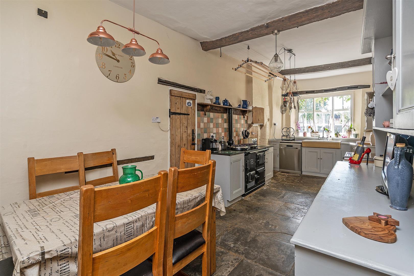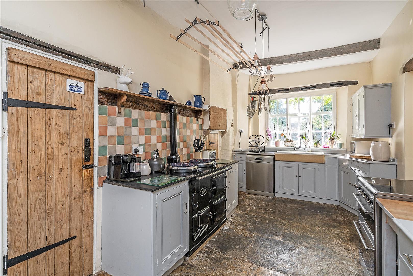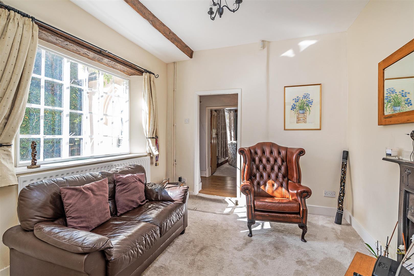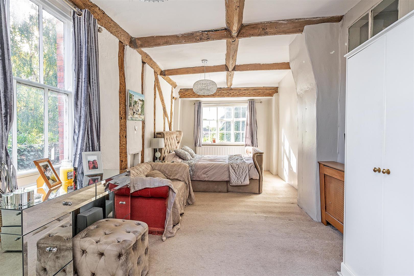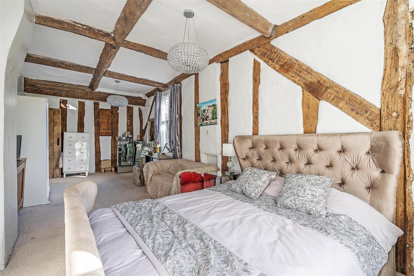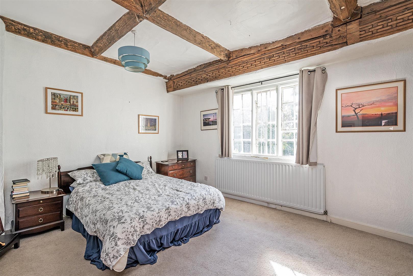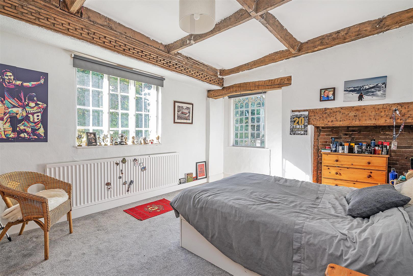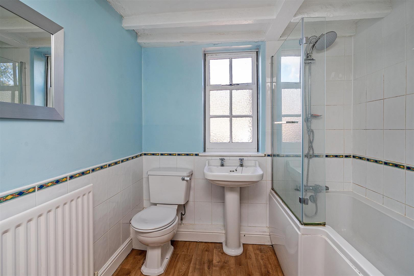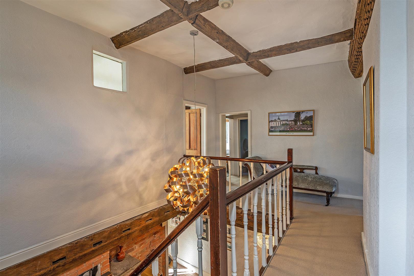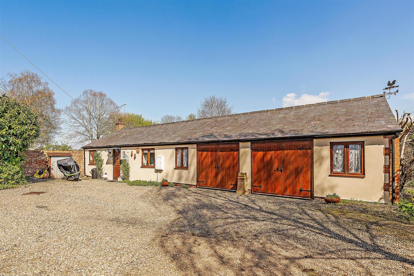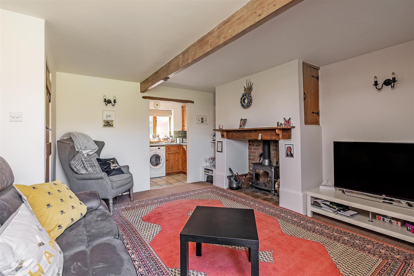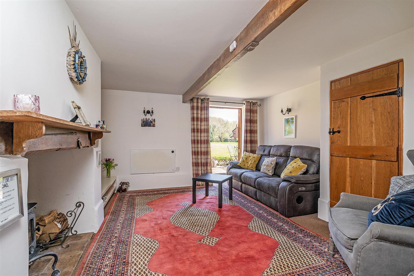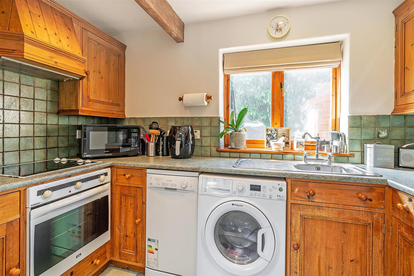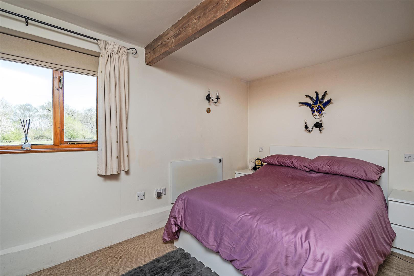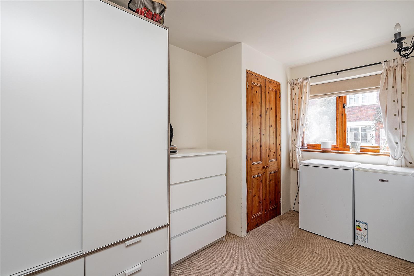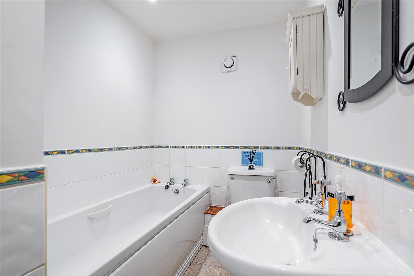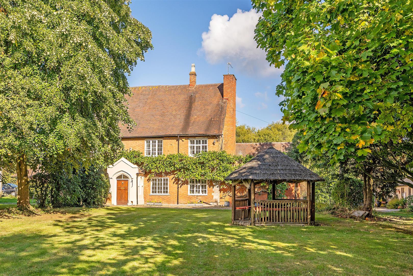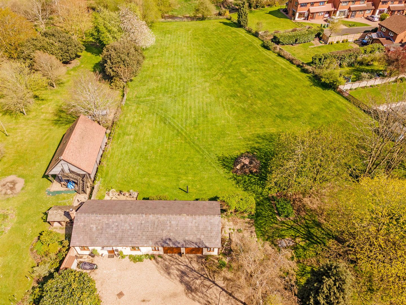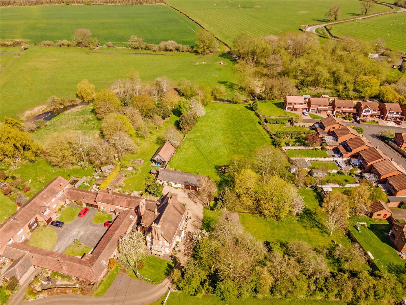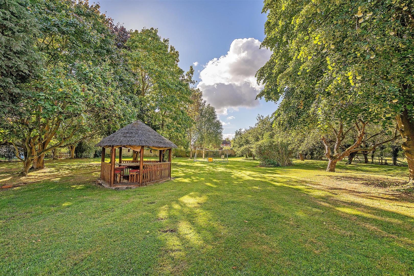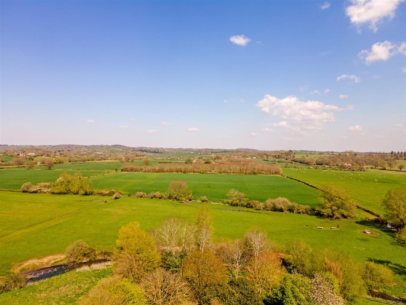5 bed detached house for sale in Priory Court, Studley, B80 (ref: 513404)
Key Features
- Stunning Grade II* Period Farmhouse
- Period Features & Fire Places Throughout
- Lounge, Dining Room & Snug
- Breakfast Kitchen With Aga
- Five Double Bedrooms
- Family Bathroom & Shower Room
- Games Room, Utility Room, Downstairs WC
- Total of 2.74 acres (including Priory Cottage)
- Detached Double Garage
- Central Studley Location
Floorplan
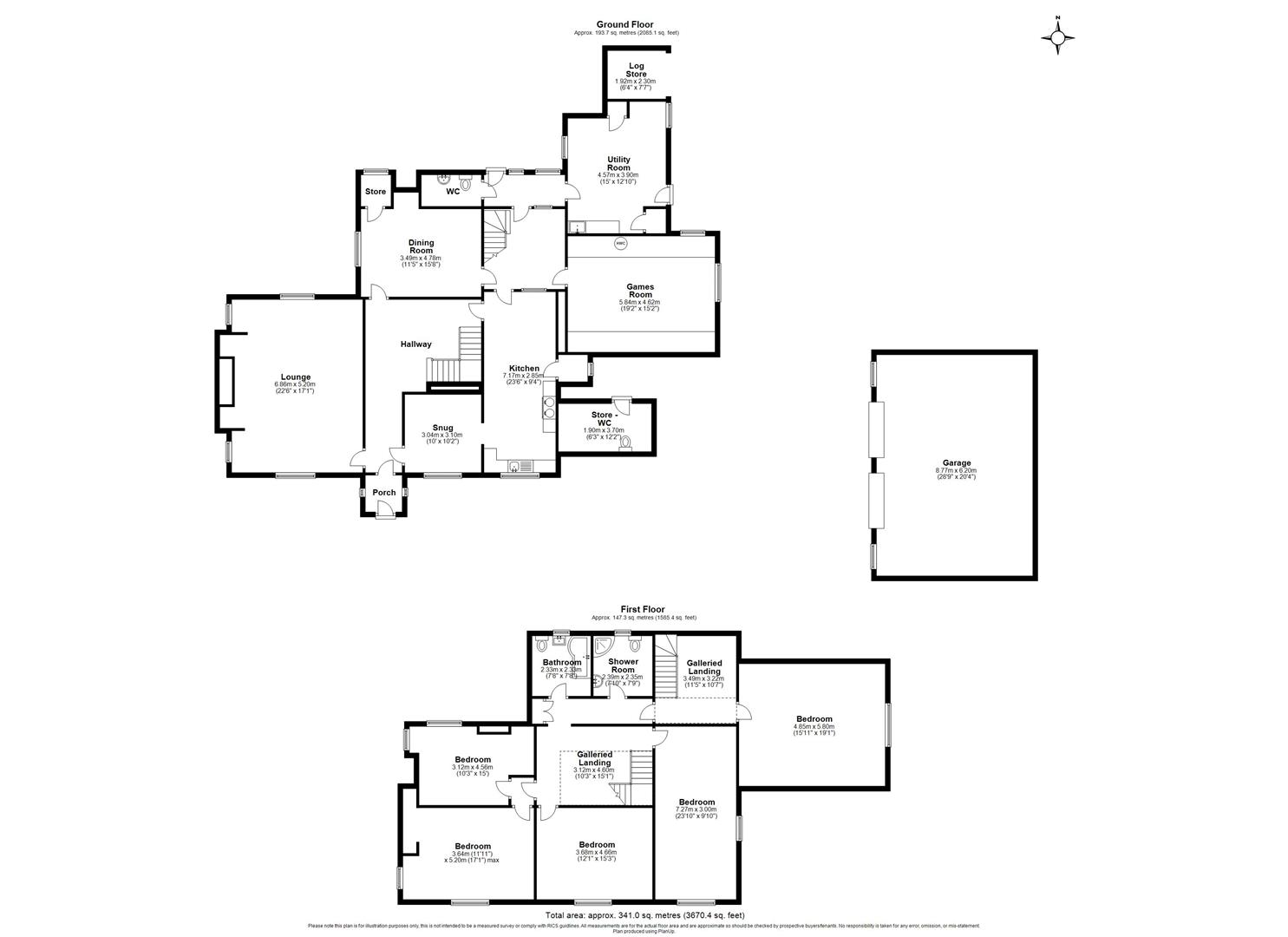
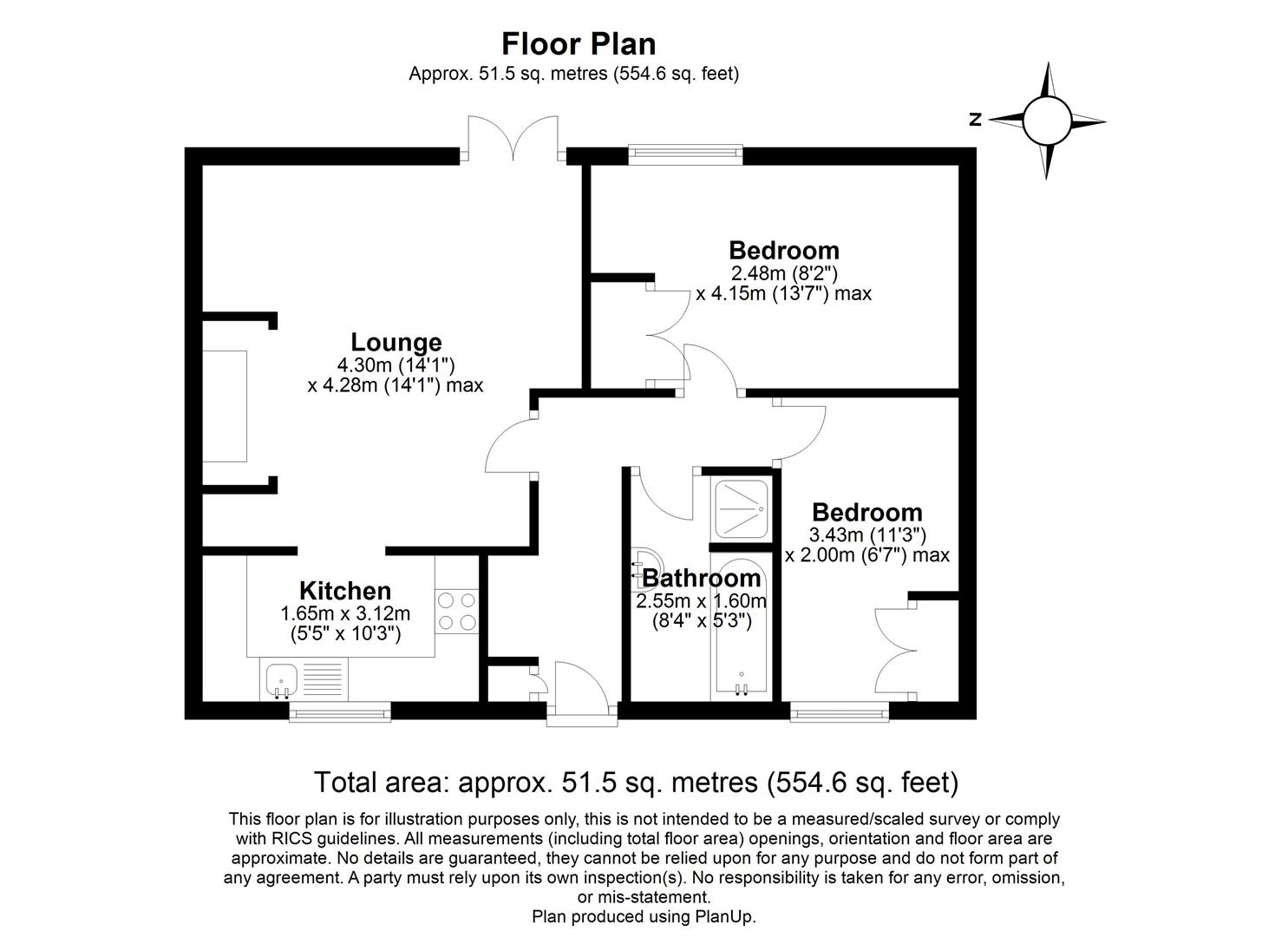
Video
Property description
A rare opportunity to acquire Priory Farm, a charming Grade II* property and cottage set in a generous 2.75 acre plot with breath taking views but with the added convenience of Studley Village.DescriptionWhen the Priory was supressed in 1536, it was granted to Sir Edmund Knightley and it was he who lost no time in converting it for purposes of a dwelling. He maintained some amazing features, a stand out being the large chimney breast which dates back to the 14th Century.
Set behind a long private drive, you encounter a stunning historic property that certainly gives the 'WOW' factor from the moment you enter, exuding warmth and charm throughout.
The spacious hallway opens up to a ground floor of generous living space, with a cosy snug, kitchen, dining room, games room, WC, utility and a large lounge.
A wonderful open brick chambered fire place in the lounge acts as the focal point of the downstairs with light flooding in from windows on both sides of the room. This is a picture perfect warm space, ideal for the colder months.
To the upstairs of this property, you are greeted by a lovely open landing and high ceiling that overlooks the hall. There are five great, spacious double bedrooms, all featuring original oak beams. One of the bedrooms benefits from it's own staircase, offering a fantastic private space.
There is a family bathroom and a separate shower room servicing the bedrooms.
Priory Cottage is a detached two bedroom bungalow, located next to Priory Farm, is perfect for those in need of annex accommodation, or offers potential rental income. It is accessed via the shared driveway, and has it's own private patio to the rear. The hallway has a useful storage cupboard, and to the left is the lounge with feature log burner and beamed ceiling, opening to the kitchen to the front, and with French doors opening to the garden. There are two bedrooms, both with built-in-wardrobes, and a bathroom.
OutsideThe sought after village of Studley offers a range of high street shops, supermarkets, local schooling, public houses and restaurants. Studley is 4 miles (6 km) southeast of Redditch and 13 miles (21 km) northwest of Stratford-on-Avon.
ViewingsViewings: At short notice with DM & Co. Homes on 01564 777 314 or by email dorridge@dmandcohomes.co.uk.
General InformationPlanning Permission & Building Regulations: It is the responsibility of Purchasers to verify if any planning permission and building regulations were obtained and adhered to for any works carried out to the property.
Tenure: We are advised by the vendor that the property is Freehold with vacant possession upon completion. However, we would advise that you check this with your legal advisor before exchanging contracts.
Services: All services are connected and sewerage is by way of a septic tank. However, it is advised that you confirm this at point of offer.
Local Authority: Stratford Upon Avon District Council
Council Tax Band: F
Listed Building Guide https://historicengland.org.uk/advice/your-home/owning-historic-property/listed-building/
Other ServicesDM & Co. Homes are pleased to offer the following services:-
Residential Lettings: If you are considering renting a property or letting your property, please contact the office on 0121 775 0101.
Mortgage Services: If you would like advice on the best mortgages available, please contact us on 0121 775 0101.
Want to Sell Your Property?Call DM & Co. Homes on 01564 777 314 to arrange your FREE no obligation market appraisal and find out why we are Solihull's fastest growing Estate Agency.
Read moreWant to be one of the first to know?
Sign up to our 'Property Alerts' so you never miss out again!
SIGN UP NOWLocation
Shortlist
Further Details
- Status: Available
- Tenure: Freehold
- Tags: Garage, Garden, Parking and/or Driveway
- Reference: 513404


