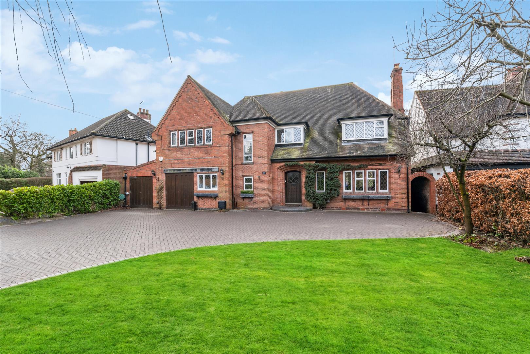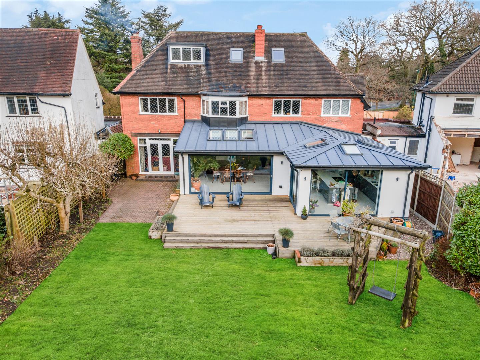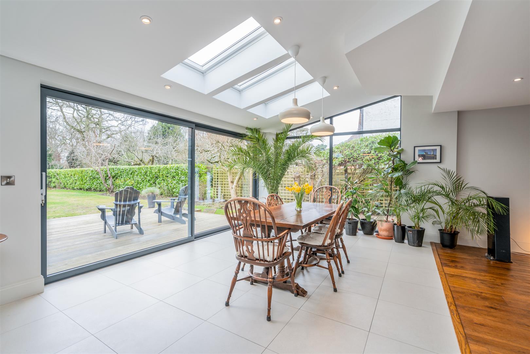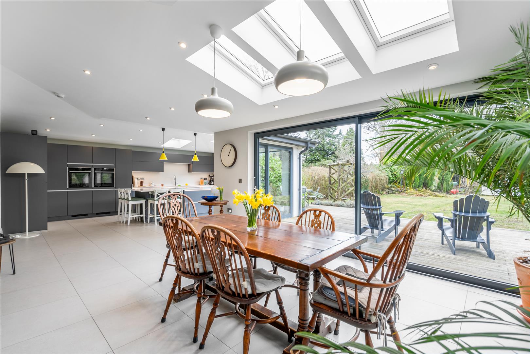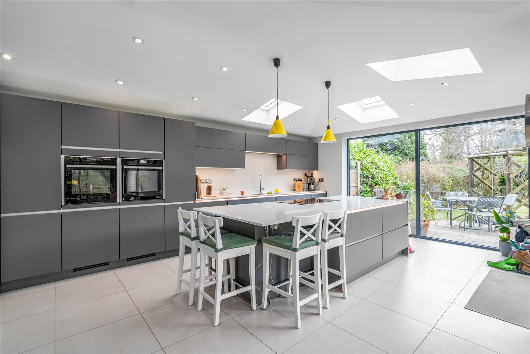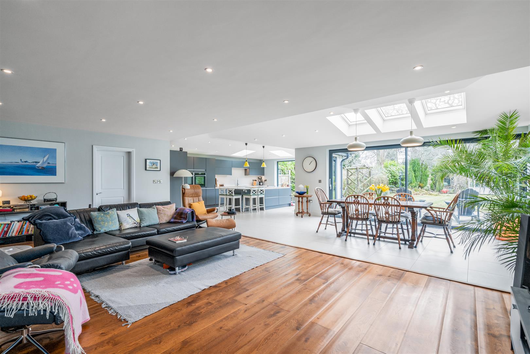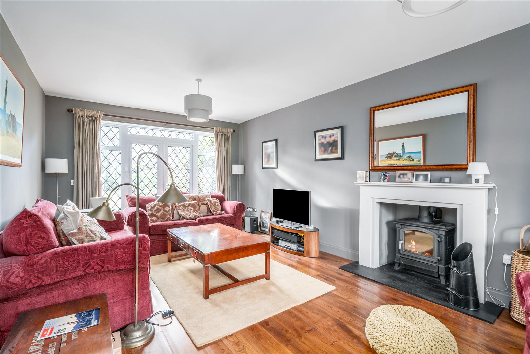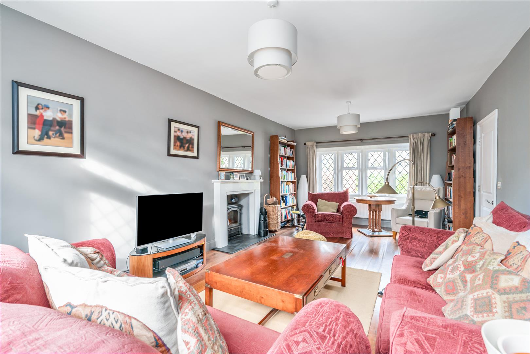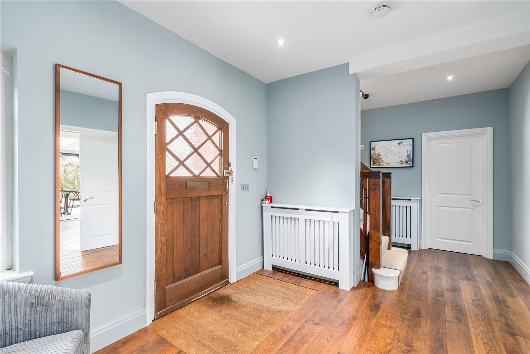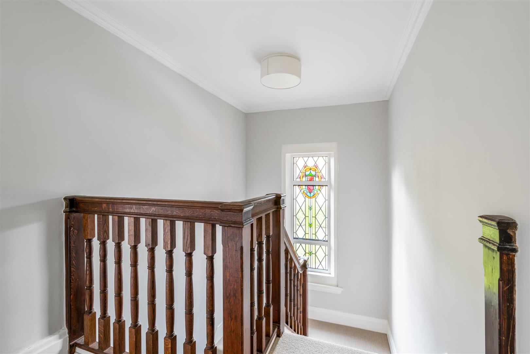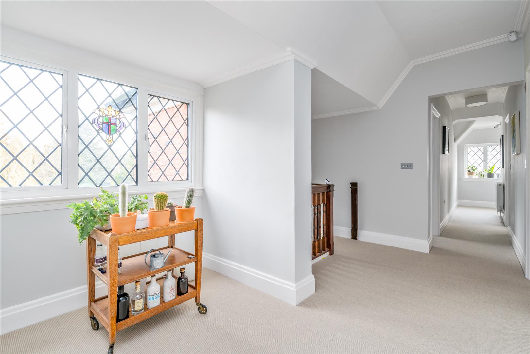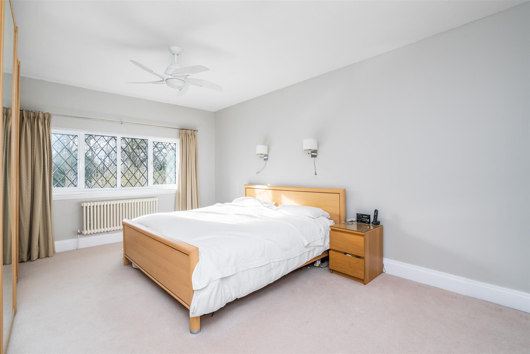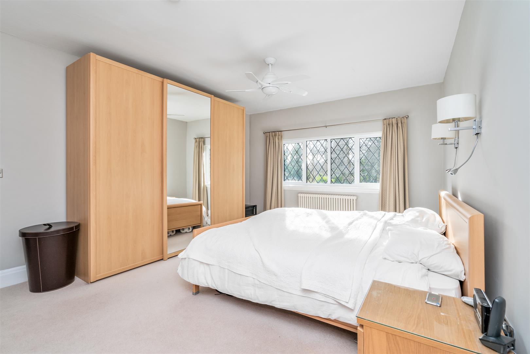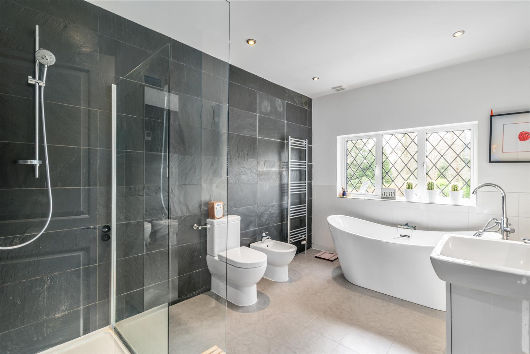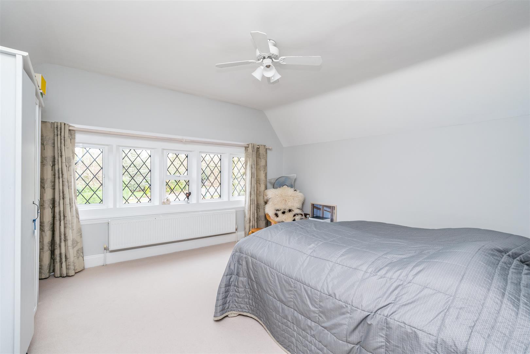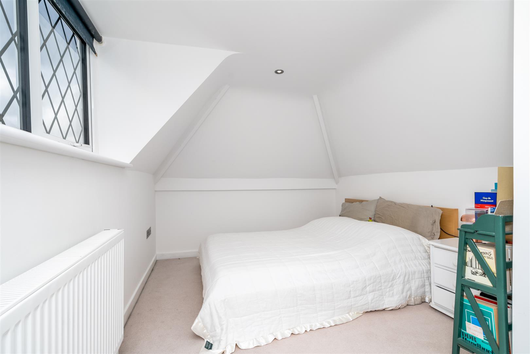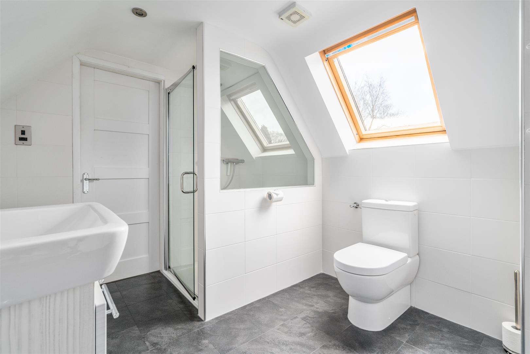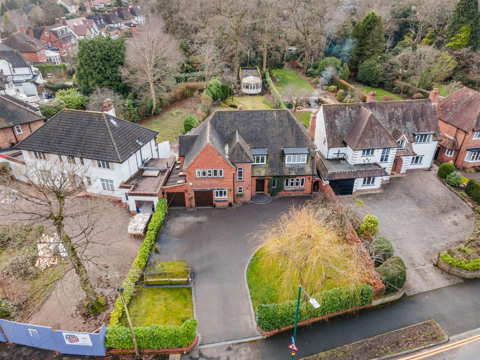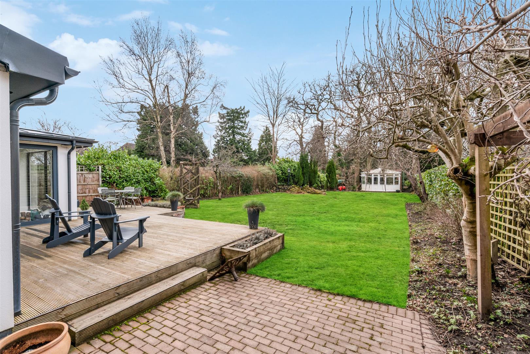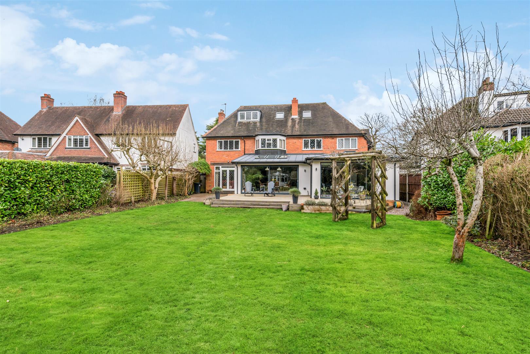5 bed detached house for sale in Streetsbrook Road, Solihull, B91 (ref: 572999)
Key Features
- Impressive 1930s Five Bedroom Family Home
- Substantially Extended and Renovated
- Huge Open Plan Kitchen Diner
- Expansive Drive and Large Garden
- Dual Aspect Lounge with Log Burner
- Modern German Kitchen with Island
- Utility Room and Two Garage Spaces
- Planning Permission for Outbuilding Conversion
Floorplan
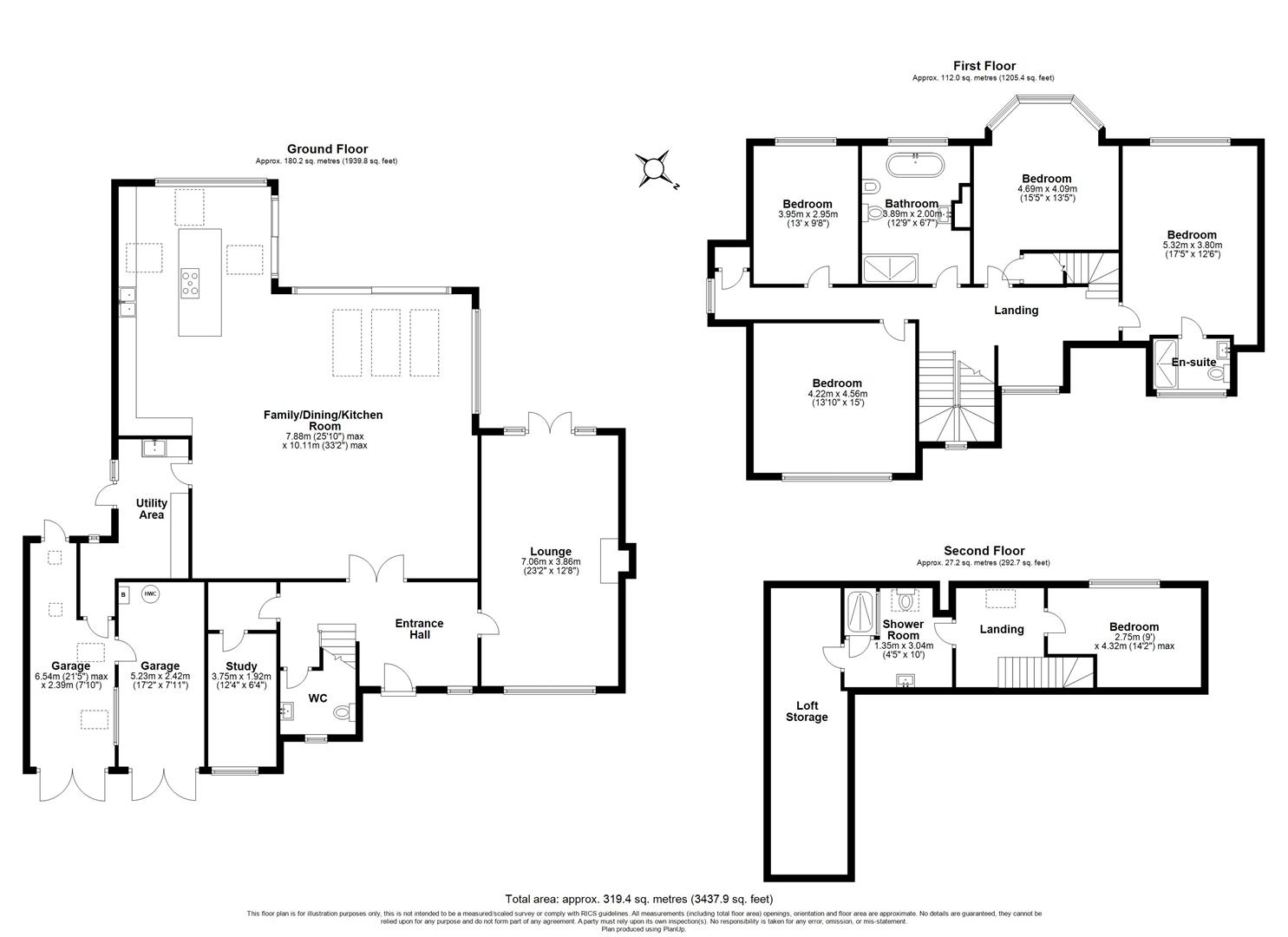
Video
Property description
Impressive, extended 1930s family home, where tradition meets modern luxury. Nestled within a 0.4 acre plot, this five-double bedroom residence showcases a vast open-plan kitchen diner with over 3,400 square feet of well planned renovated space, combining the charm of the past with contemporary design and functionality, making it an ideal haven for family living.DetailsDiscover the desirable blend of historical elegance and modern sophistication in this impressive 1930s residence. Behind its grand wooden door lies a beautifully extended and renovated interior, featuring five double bedrooms and an enormous breakfast kitchen diner that serves as the heart of the home. The property spans over 3,400 square feet of living space, designed to cater to the needs of a growing family. The downstairs area boasts a dual aspect lounge with a cozy log burner and double doors that lead to a stunning open-plan kitchen, complete with modern amenities and vast sliding doors that frame the lush garden. Upstairs, the home continues to impress with spacious bedrooms, including two en-suites and a thoughtfully converted loft space. The exterior complements the home's grandeur with a huge driveway and a garden that hosts an outbuilding with development potential.
The lovely wooden door welcomes you into a generous entrance hall, leading to a charming lounge adorned with a log burner.
The heart of the home beats in the expansive open-plan breakfast kitchen, masterfully extended and refurbished to create an inviting living space. Modern touches are evident in the German kitchen's expansive island and ample storage solutions. The utility room, adjacent to the kitchen, serves as a practical addition, connecting the two garage spaces.
A downstairs WC and a cloakroom, leading to a front office, complete the ground floor, ensuring functionality meets elegance.
Ascend to discover a realm of tranquillity and comfort, spread across two floors. Five double bedrooms, including two with en-suite facilities, offer sanctuary and style.
The first-floor hosts four bedrooms, with one serving as a dressing room, each a testament to spacious living. The top floor reveals a loft conversion, meticulously crafted to include a double bedroom, a spacious bathroom, and a storage area, offering both luxury and practicality.
OutsideBasking within 0.4 acre plot where space and potential converge, the front features a substantial driveway with generous parking for several cars. The rear south west facing garden stretches back, offering a canvas for outdoor activities and relaxation. An outbuilding, with planning permission for conversion, presents opportunities for a gym, study, or games room, adding value and versatility to this magnificent property.
LocationPerfectly positioned to take advantage of all the amenities Solihull Town Centre has to offer including Solihull Hospital, the renowned Touchwood Shopping Centre being 1.3 km distance, Tudor Grange Swimming Pool/Leisure Centre, Park and Athletics track, as well as Solihull’s many shops, restaurants, bars and the John Lewis department store. Solihull Train Station is just 1 kilometer distance and Arden Sports & Tennis Club is literally across the road. The renowned Solihull Schools are also close by with Sharmans Cross Junior School just 0.65 kilometers away. The M42 and M40 motorways provide fast commuter links to the M1, M5 and M6. Birmingham International Airport and Railway Station (giving access to Birmingham Moor Street in 9 minutes) are also just a short drive away.
ViewingsViewings: At short notice with DM & Co. Homes on 01564 777 314 or by email dorridge@dmandcohomes.co.uk.
General InformationPlanning Permission & Building Regulations: It is the responsibility of Purchasers to verify if any planning permission and building regulations were obtained and adhered to for any works carried out to the property.
Tenure: Freehold
Services: All mains services are connected to the property. However, it is advised that you confirm this at point of offer.
Broadband:: Fibre Optic
Flood Risk Rating - Very Low
Conservation Area: No
Local Authority: Solihull Metropolitan Borough Council.
Council Tax Band: G
Want to Sell Your Property?Call DM & Co. Homes on 01564 777 314 to arrange your FREE no obligation market appraisal and find out why we are Solihull's fastest growing Estate Agency.
DescriptionImpressive, extended 1930s family home, where tradition meets modern luxury. Nestled within a 0.4 acre plot, this five-double bedroom residence showcases a vast open-plan kitchen diner with over 3,400 square feet of well planned renovated space, combining the charm of the past with contemporary design and functionality, making it an ideal haven for family living.
Read moreWant to be one of the first to know?
Sign up to our 'Property Alerts' so you never miss out again!
SIGN UP NOWLocation
Shortlist
Further Details
- Status: Available
- Size: 3437 sqft
- Tenure: Freehold
- Tags: Garage, Garden, Open Plan, Parking and/or Driveway
- Reference: 572999


