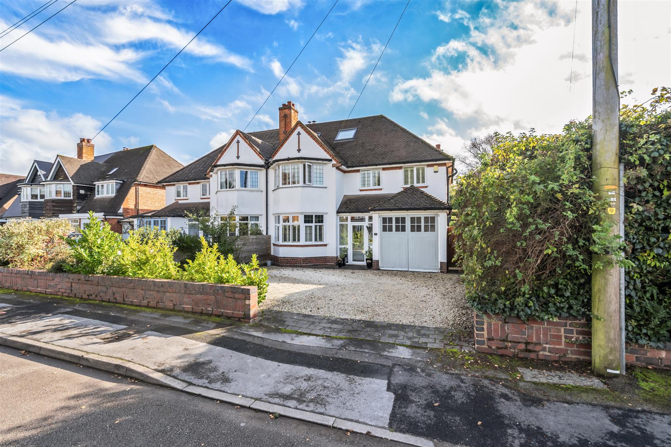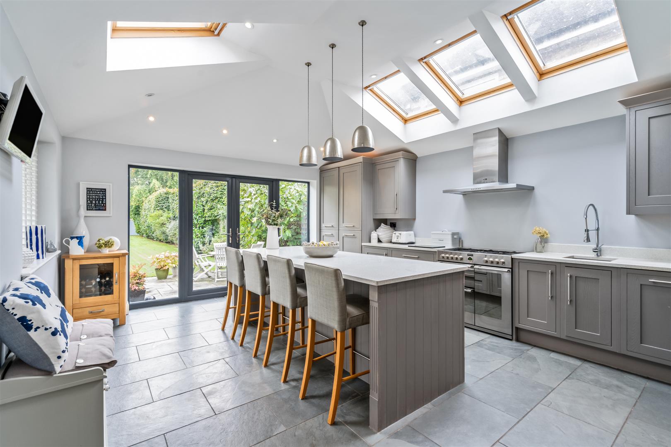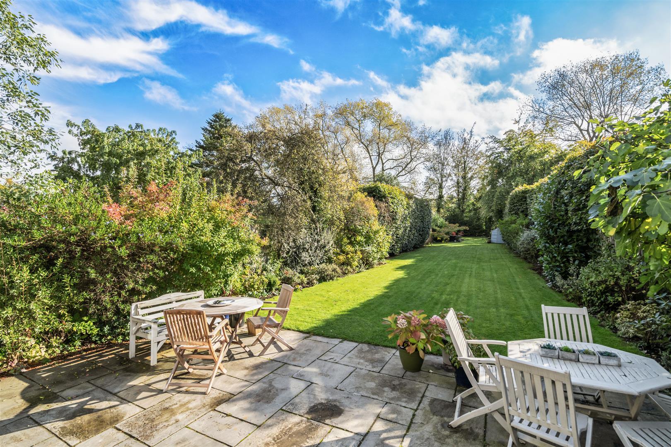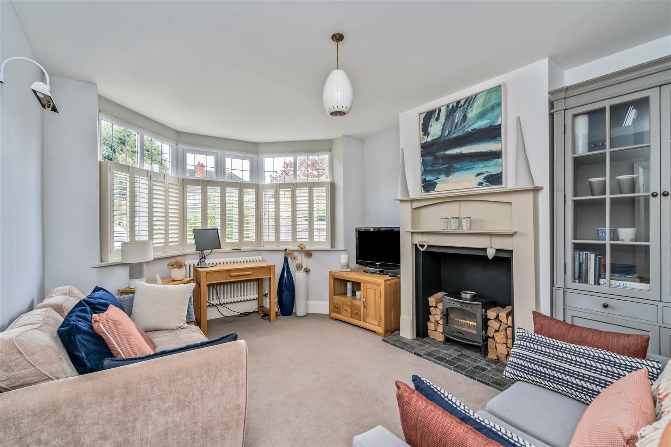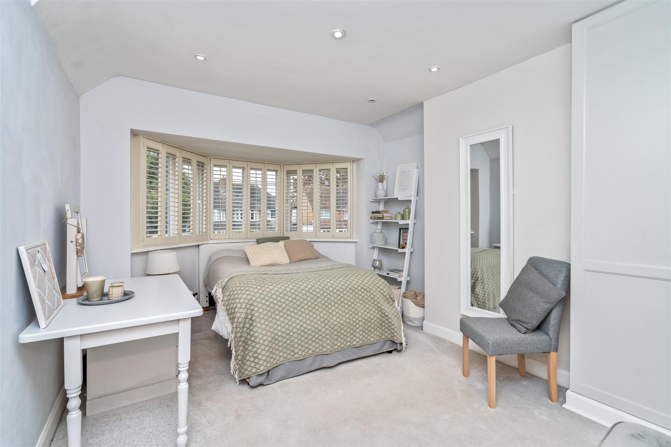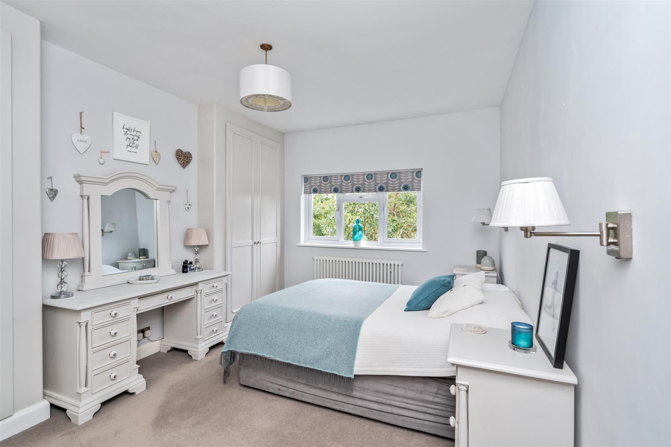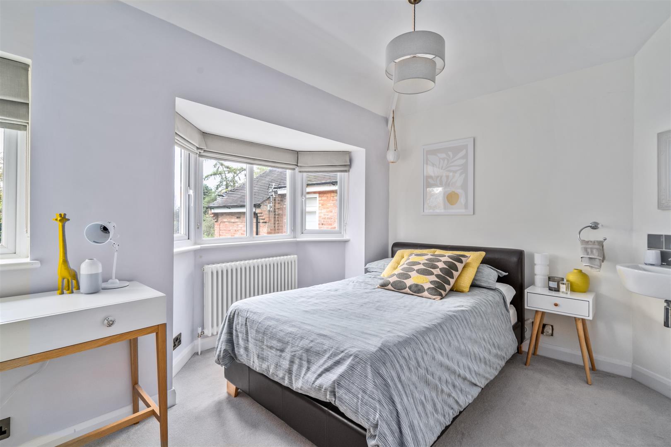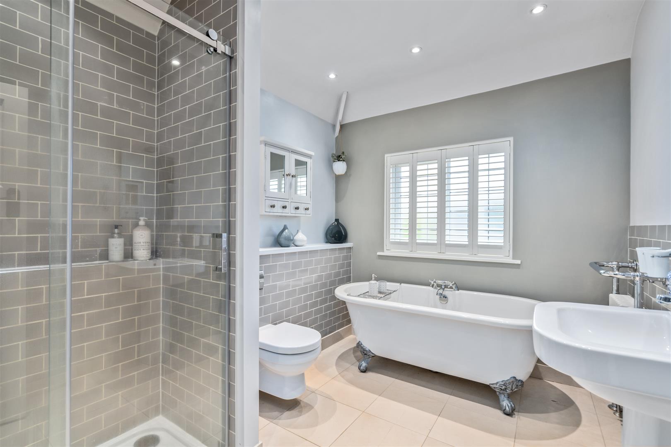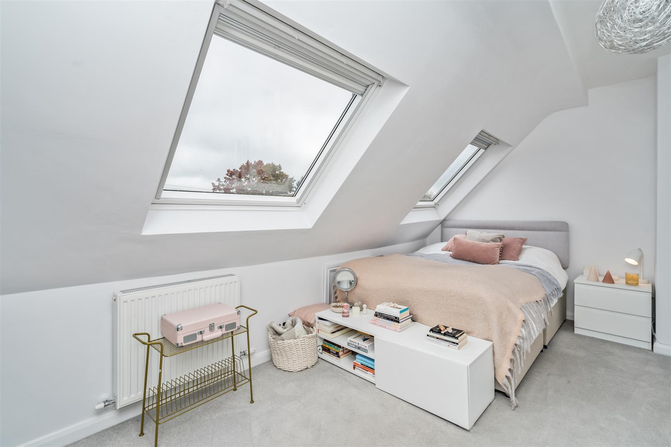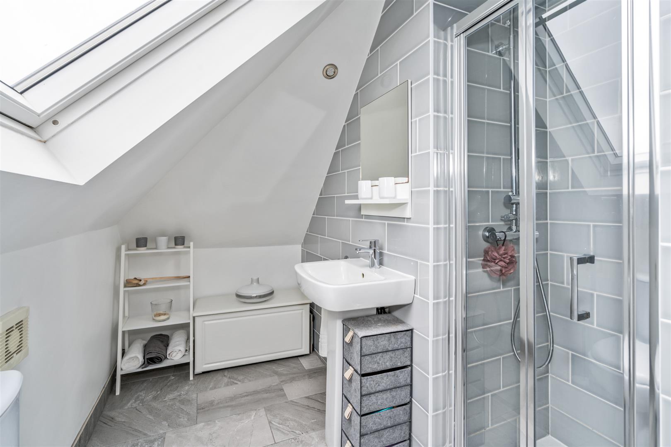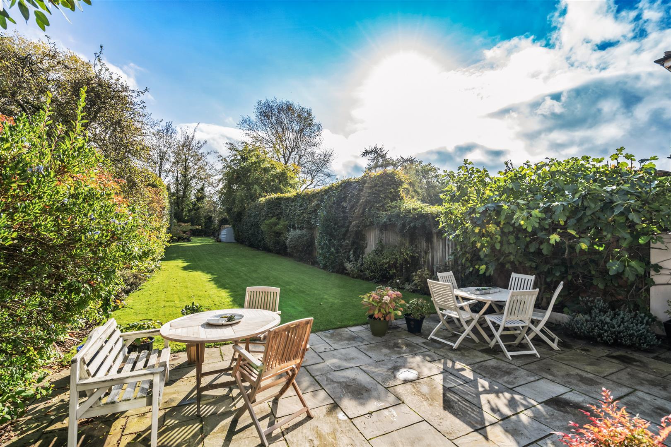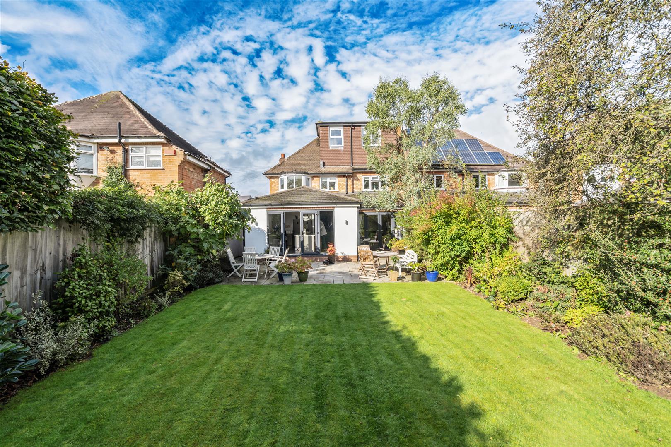5 bed semi-detached house for sale in Milverton Road, Knowle, B93 (ref: 554510)
How much is your home worth?
Interested to know the sale or rental value of your property? Get in touch to arrange a free, no-obligation market appraisal.
Key Features
- Immaculate Five Bedroom Semi-Detached House
- Lovely Snug/Office
- Spacious, Light Lounge/Diner With Log Burner
- Open Plan Extended Kitchen Breakfast Room
- Utility And Ground Floor Shower Room
- Four Delightful Double Bedrooms and a Single Bedroom
- Luxurious Family Bathroom With Walk In Shower And Freestanding Bath
- Large, Beautifully Landscaped Garden
- Integrated Garage
- Short Walk To Knowle High Street And Arden Academy
Floorplan
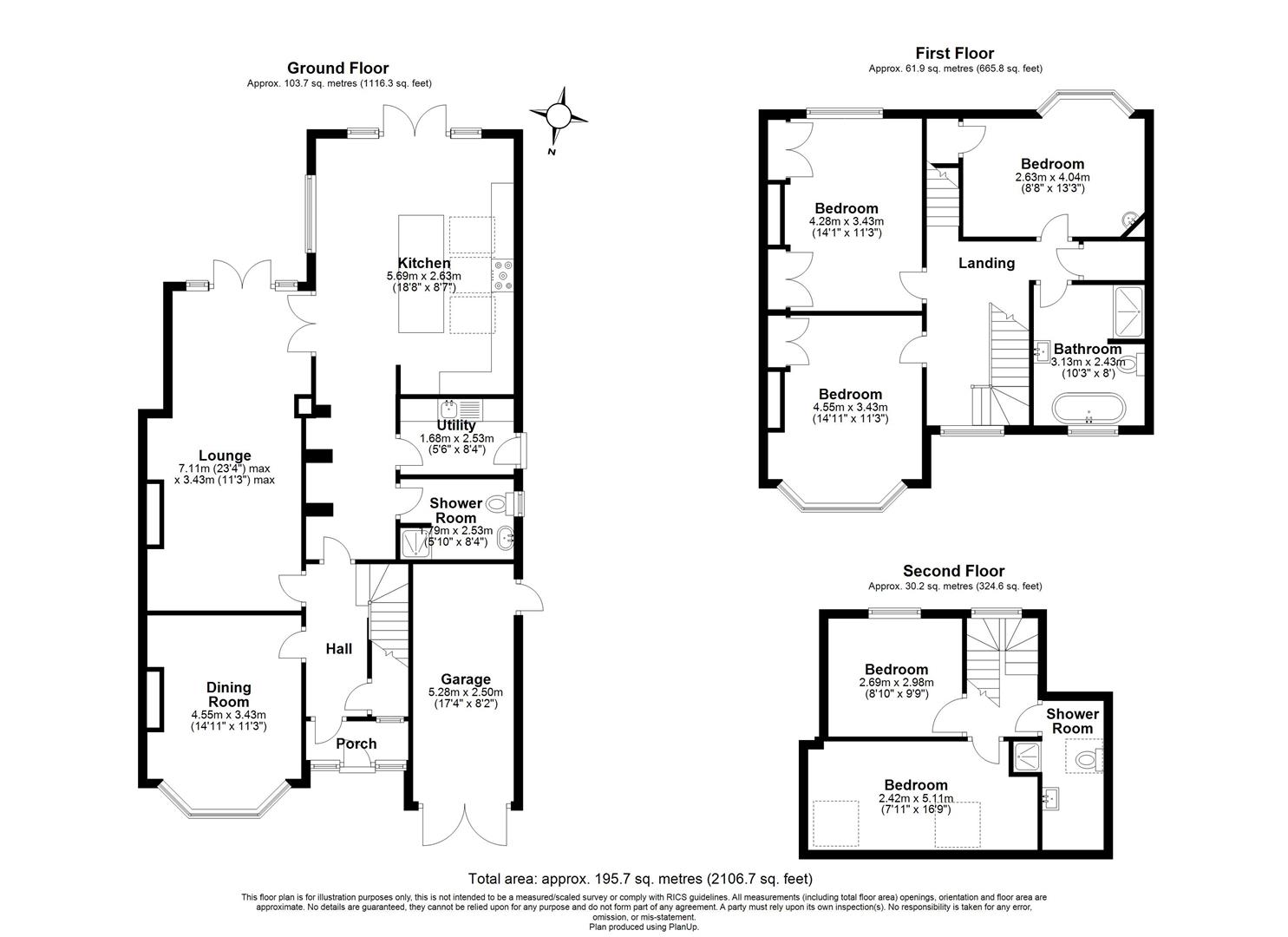
Video
Property description
A beautifully presented, five bedroom semi-detached family home is ideally positioned, just a short walk to Knowle high street and Arden Academy. This property boasts an immaculately presented interior, as well as the most incredible garden over looking fields.DetailsAs you step inside, you'll find a lovely porch, leading through to the hallway. To the left and at the front of the house is a snug/office with bay window. At the heart of the home, a large lounge/dining room awaits, complete with a cosy log burner and double doors that lead to the expansive open kitchen breakfast room. This kitchen is really spacious, with a large island and breakfast bar, seamlessly integrated appliances, and an abundance of natural light, thanks to well-placed Velux windows. It creates an inviting and functional space. Additionally, the downstairs boasts a practical utility room, providing convenience with access to the side passageway. Plus, there's a modern shower room to complete the ground floor.
To the first floor of this property, there is a landing which leads to three, great double bedrooms, all designed with built-in storage and shutters. The highlight of this floor is the luxurious family bathroom featuring a walk-in shower and an amazing freestanding bath.
Move up to the second floor, where you'll find another double bedroom with eaves storage and a single bedroom, ideal for an office space. The second floor is finished with a delightful shower room to accommodate the bedrooms.
OutsideOutside, the integrated garage provides secure parking and storage, while the driveway provides parking for multiple cars. The rear garden has been landscaped to provide a lovely patio area, perfect for summer entertaining, and a large lawned garden over looking over fields.
Viewings (Dorridge)Viewings: At short notice with DM & Co. Homes on 01564 777 314 or by email dorridge@dmandcohomes.co.uk.
General Information (Dorridge)Planning Permission & Building Regulations: It is the responsibility of Purchasers to verify if any planning permission and building regulations were obtained and adhered to for any works carried out to the property.
Tenure: Freehold
Services: All mains services are connected to the property. However, it is advised that you confirm this at point of offer.
Local Authority: Solihull Metropolitan Borough Council.
Council Tax Band: E
Other Services (Dorridge)DM & Co. Homes are pleased to offer the following services:-
Residential Lettings: If you are considering renting a property or letting your property, please contact the office on 0121 775 0101.
Mortgage Services: If you would like advice on the best mortgages available, please contact us on 0121 775 0101.
Want to Sell Your Property? (Dorridge)Call DM & Co. Homes on 01564 777 314 to arrange your FREE no obligation market appraisal and find out why we are Solihull's fastest growing Estate Agency.
Read moreWant to be one of the first to know?
Sign up to our 'Property Alerts' so you never miss out again!
SIGN UP NOWLocation
Shortlist
Further Details
- Status: Sold STC
- Size: 2106 sqft
- Tenure: Freehold
- Tags: Garage, Garden, Open Plan, Parking and/or Driveway
- Reference: 554510


