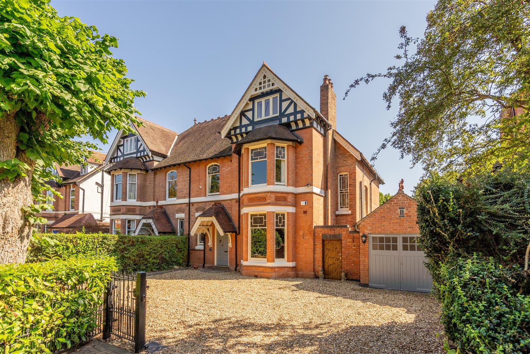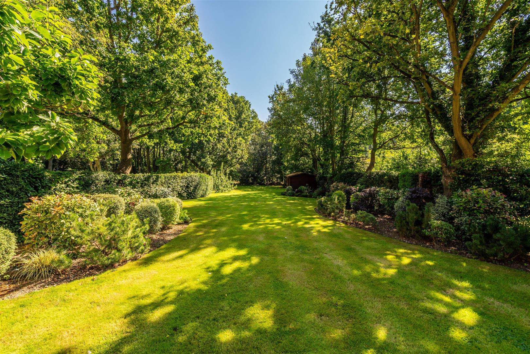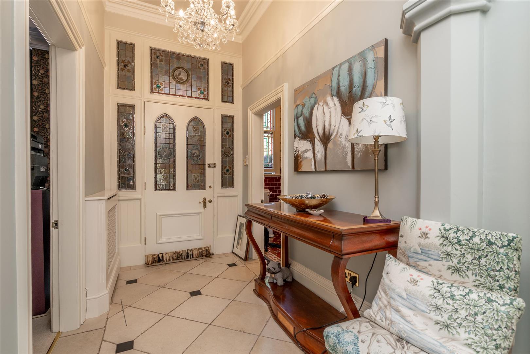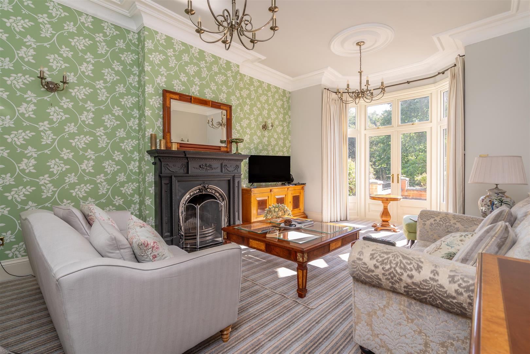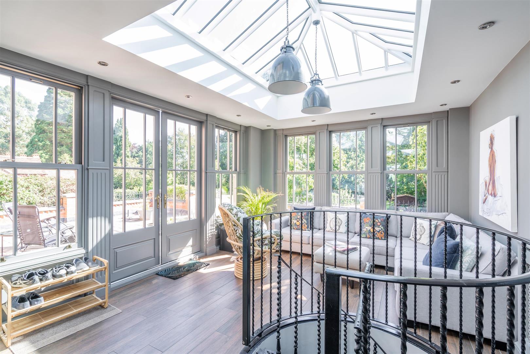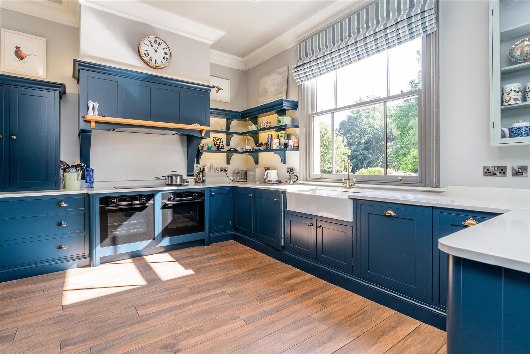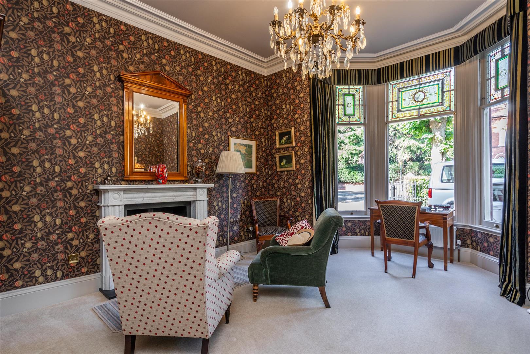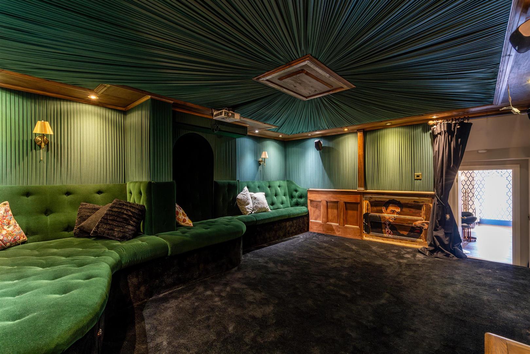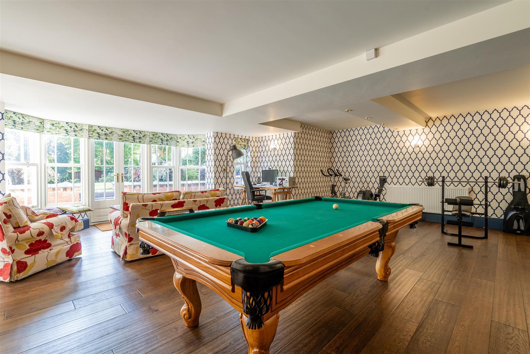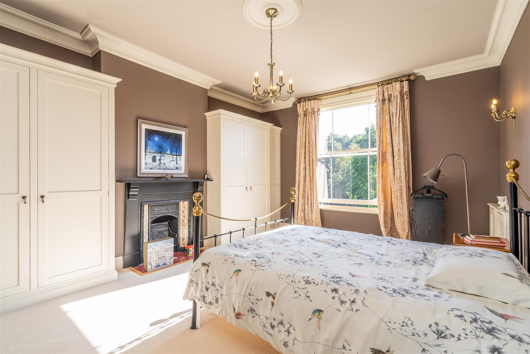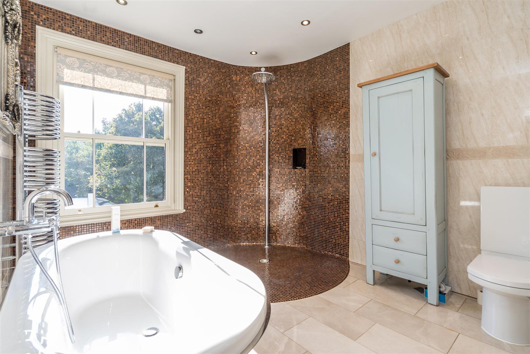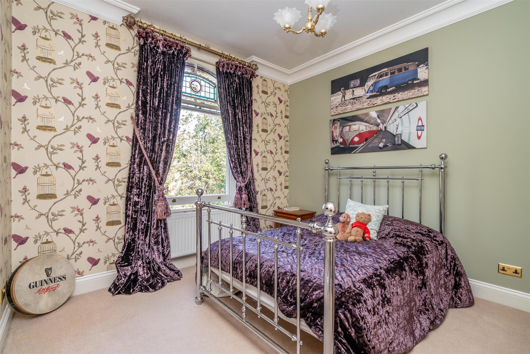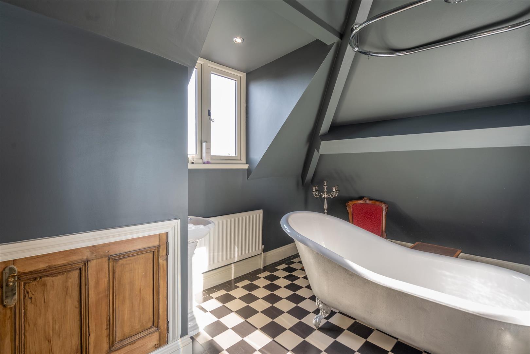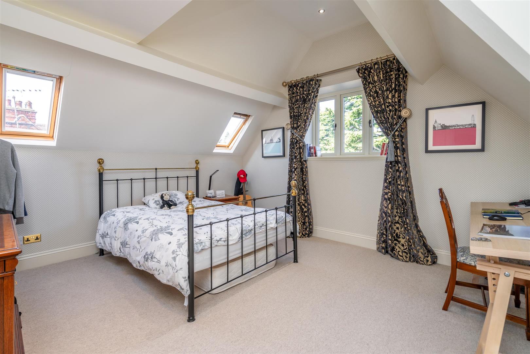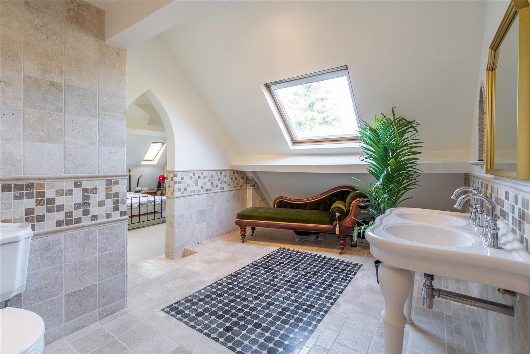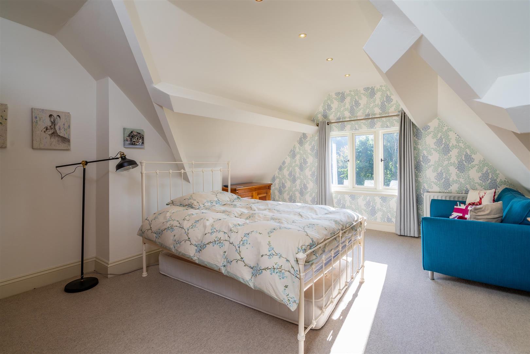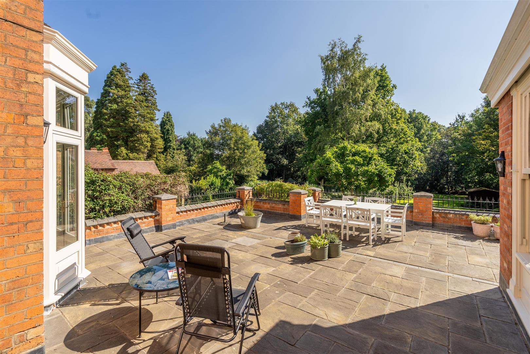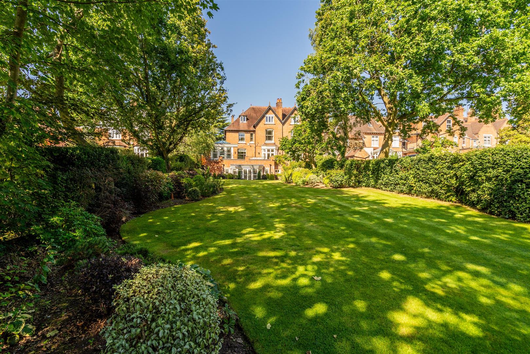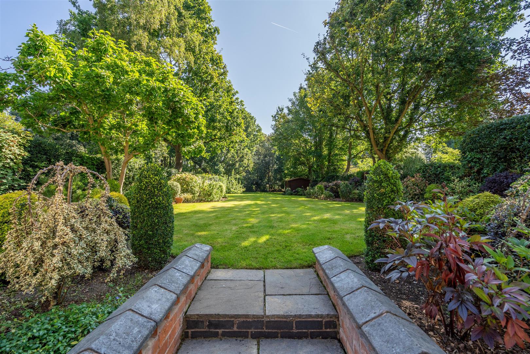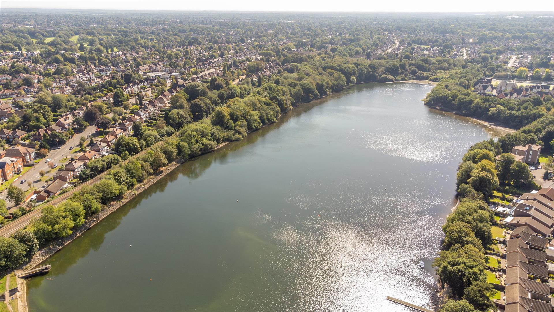5 bed semi-detached house for sale in St. Bernards Road, Solihull, B92 (ref: 549928)
How much is your home worth?
Interested to know the sale or rental value of your property? Get in touch to arrange a free, no-obligation market appraisal.
Key Features
- Victorian Semi-detached Architecture
- Luxurious Bespoke Kitchen
- Farrow And Ball Interiors
- Opulent Cinema Room
- Expansive Games Room
- Principal Bedroom Sanctuary
- Landscaped Garden Views
- Close to Olton Mere
- Ample Driveway & Garage
Floorplan
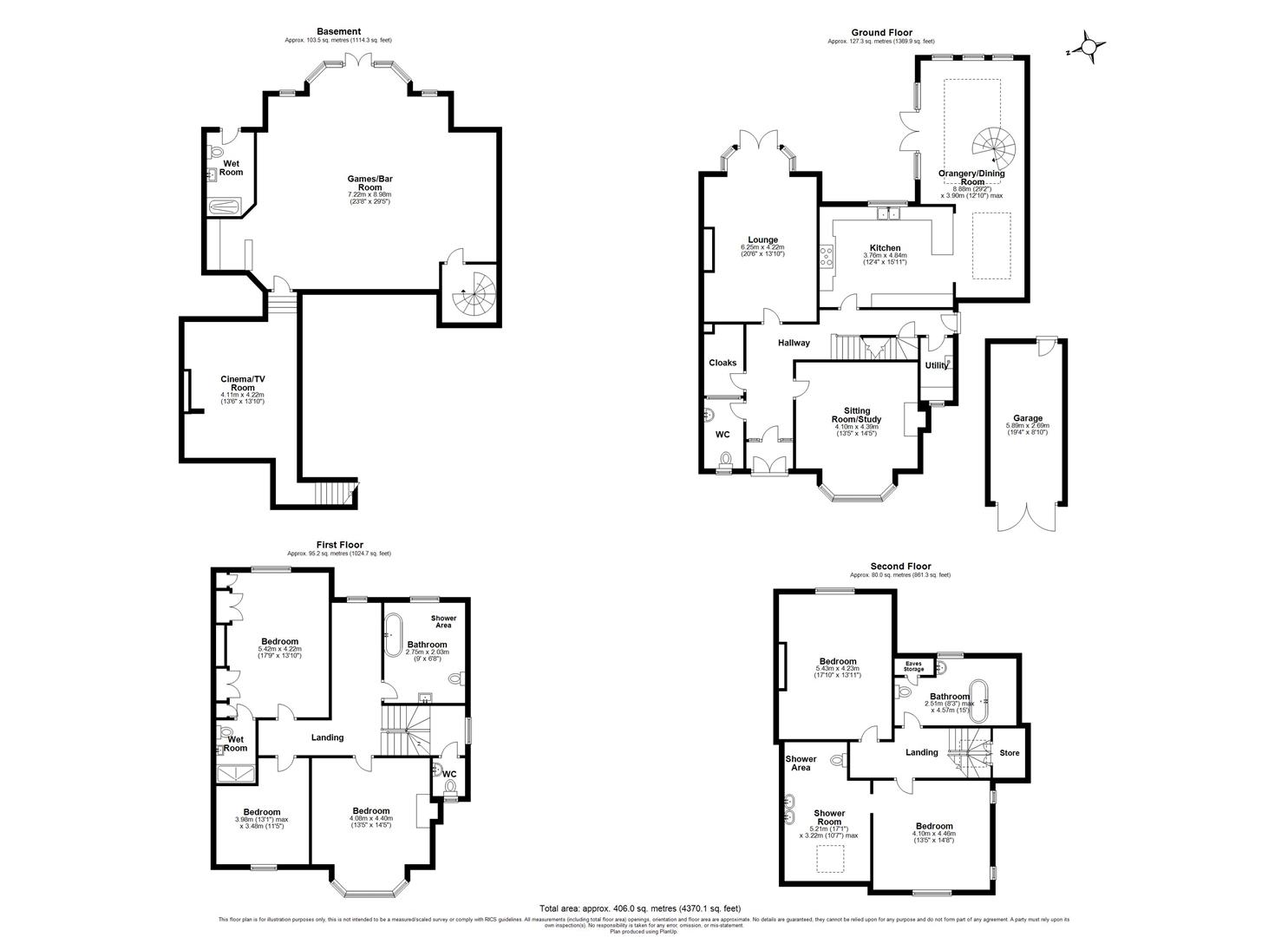
Video
Property description
Outstanding Victorian semi-detached, five bedroom property spread over four floors, boasting a luxurious bespoke kitchen, Farrow and Ball interiors, cinema and games room, all nestled in lush gardens close to Olton Mere and offered with no upward chain.DetailsNestled in an idyllic setting, this Victorian semi-detached masterpiece seamlessly blends classic architecture with contemporary flair. Boasting five spacious double bedrooms, set over four levels of immaculate design and unparalleled luxury. Each floor tells a story of the owner's meticulous attention to detail, evident from the bespoke wooden kitchen to the walls drenched in Farrow and Ball paints. A cinema room invites for cosy movie nights, while the expansive games room offers a myriad of possibilities. Outdoor enthusiasts will cherish the property’s proximity to Olton Mere and the meticulously manicured garden, whilst interior enthusiasts swoon over the interior's luxurious touches.
The ground floor of this home opens up to a myriad of exquisitely curated spaces. The study, featuring a "Gazco" gas effect wood burner, offers a cosy ambience, accentuated by and luxurious William Morris Wallpaper. The lounge, airy and inviting with French doors onto the terrace perfect for relaxed evenings.
The pièce de résistance is undoubtedly the kitchen dining area. Illuminated by a roof lantern, this space is both functional and stylish, decked with Porcelanosa tiles, Bosch appliances and underfloor heating leading through into a delightful orangery featuring a spiral staircase down to the games room extending the living space, providing a private retreat with its own en-suite and patio access. Finally, the opulent cinema room, with its plush decor, promises hours of entertainment.
The property continues to impress on the upper floors. The first floor hosts three airy double bedrooms, each echoing the elegance of the Arts and Crafts era, coupled with F&B paints and William Morris Sanderson Wallpaper. Modern luxuries aren’t forgotten with rainforest showers and an en-suite with striking leopard print mosaic tiling.
Ascending to the top floor reveals the breathtaking principal bedroom. This sanctuary is adorned with natural stone tiling, a vast en-suite and an ample velux window, ensuring abundant natural light. Another spacious bedroom offers sweeping views of the garden and Olton Mere, making mornings a true delight. Lastly, a lavishly appointed bathroom, complete with a Roll Top slipper bath, evokes images of relaxation under the stars.
OutsideThis home’s exterior is just as captivating as its interior. Spread across half an acre, the grounds comprise a substantial driveway and a single garage. The garden is a verdant dream with landscaped garden areas, structured topiary bed and a quaint summer house equipped with electrics Ideal for both entertainment and solace, and two distinct patio spaces offer versatility for outdoor soirees or quiet reflection. Undoubtedly, the crowning feature is Olton Mere, a picturesque retreat right at the doorstep.
LocationSituated in a sought after neighbourhood, with its proximity to local amenities and picturesque spots like Olton Mere, residents can enjoy both the serenity of nature and the hustle of urban life. Located less than 5 minutes walk to Olton Train Station, just under 10 minutes drive to fabulous amenities, including John Lewis and the Touchwood Shopping Centre whilst Solihull Train Station is also 10 minutes drive and access to the motorway network is just a few minutes by car, with Birmingham Airport just 15 minutes drive away.
Local schooling from pre-school up to sixth form are extremely well provided for in the area, through either excellent state schools or the private school system.
ViewingViewings: At short notice with DM & Co. Homes on 01564 777 314 Option 4 or by email premium@dmandcohomes.co.uk.
General InformationPlanning Permission & Building Regulations: It is the responsibility of Purchasers to verify if any planning permission and building regulations were obtained and adhered to for any works carried out to the property.
Tenure: Freehold
Services: All mains services are connected to the property. However, it is advised that you confirm this at point of offer.
Local Authority: Solihull Metropolitan Borough Council.
Council Tax Band: G
Other ServicesDM & Co. Homes are pleased to offer the following services:-
Residential Lettings: If you are considering renting a property or letting your property, please contact the office on 0121 775 0101.
Mortgage Services: If you would like advice on the best mortgages available, please contact us on 0121 775 0101.
Want to Sell Your Property?Call DM & Co. Homes on 01564 777 314 to arrange your FREE no obligation market appraisal and find out why we are Solihull's fastest growing Estate Agency.
Read moreWant to be one of the first to know?
Sign up to our 'Property Alerts' so you never miss out again!
SIGN UP NOWLocation
Shortlist
Further Details
- Status: Sold STC
- Size: 4370 sqft
- Tenure: Freehold
- Tags: Garage, Garden, No Onward Chain, Parking and/or Driveway
- Reference: 549928


