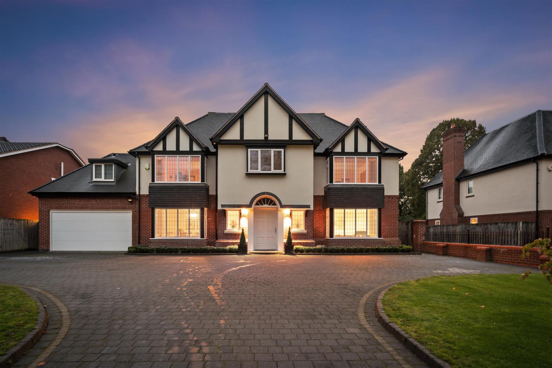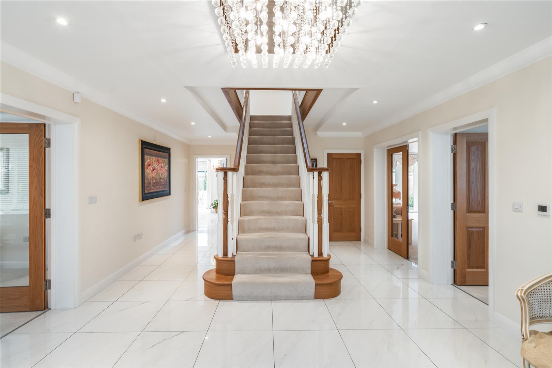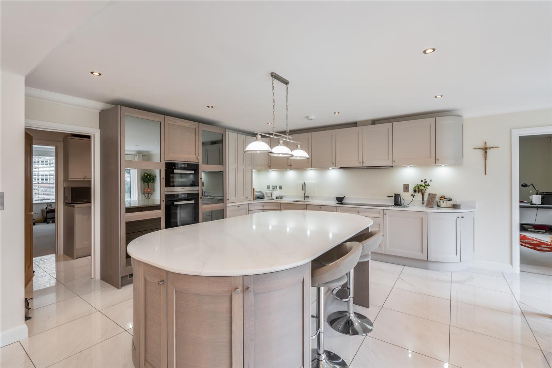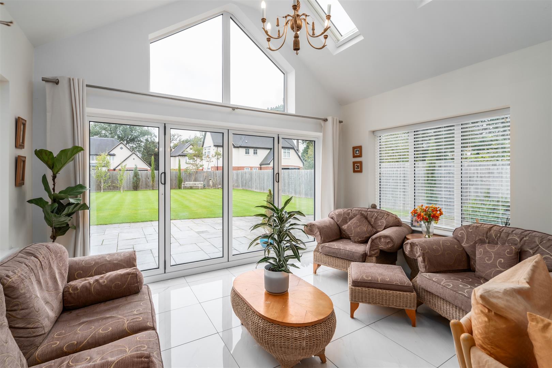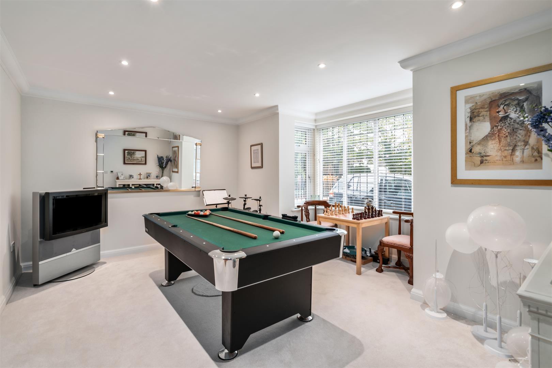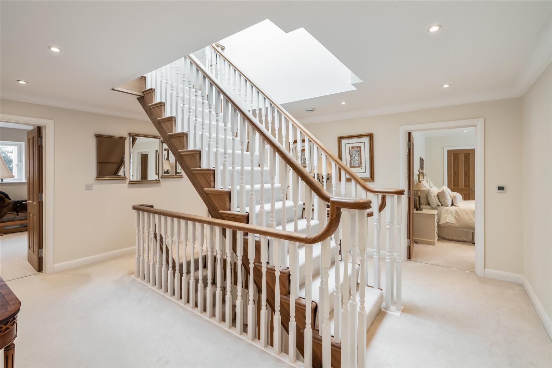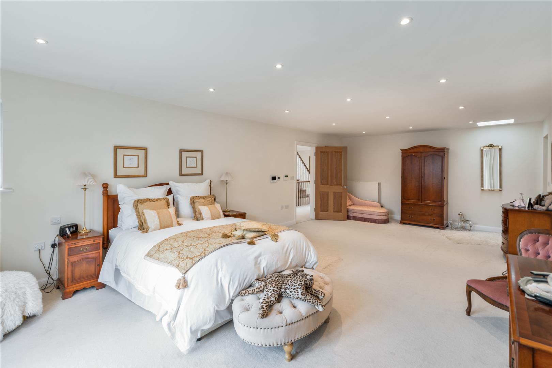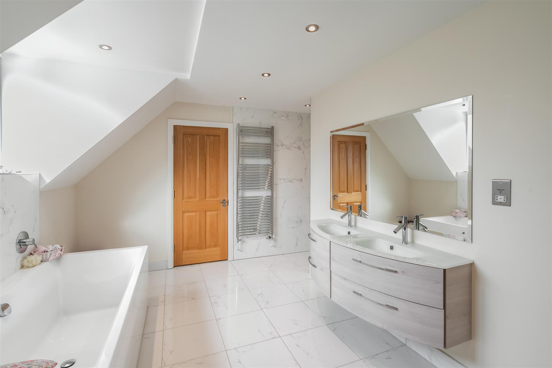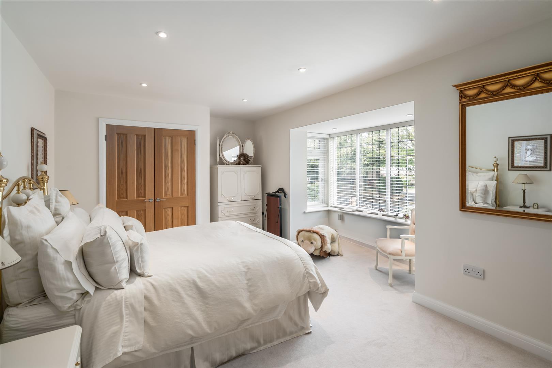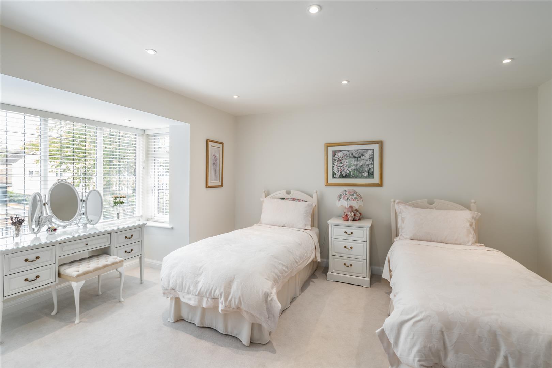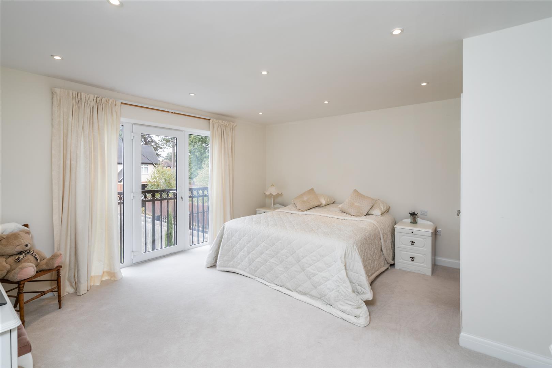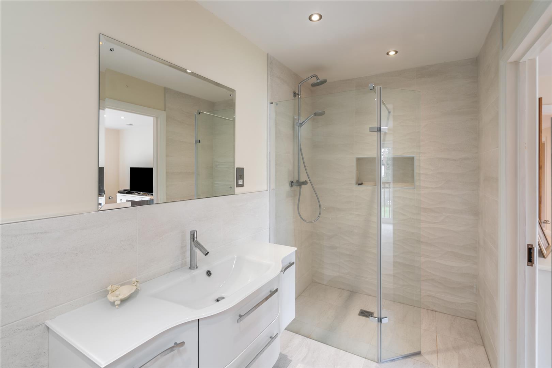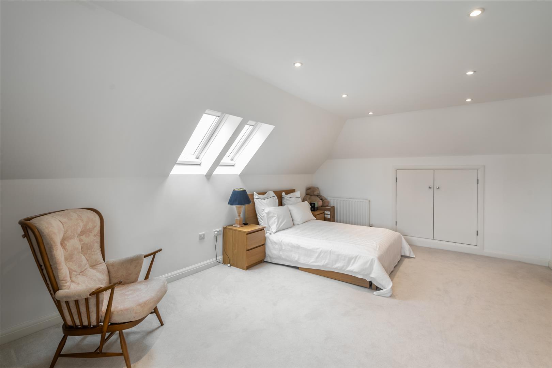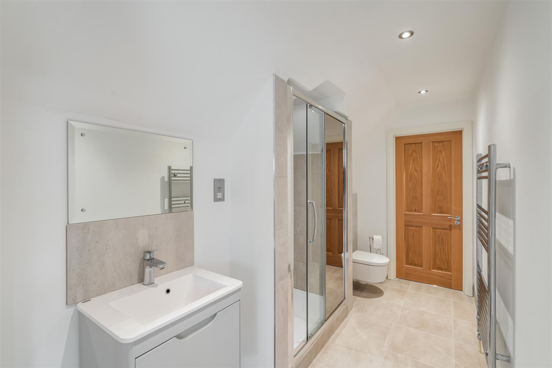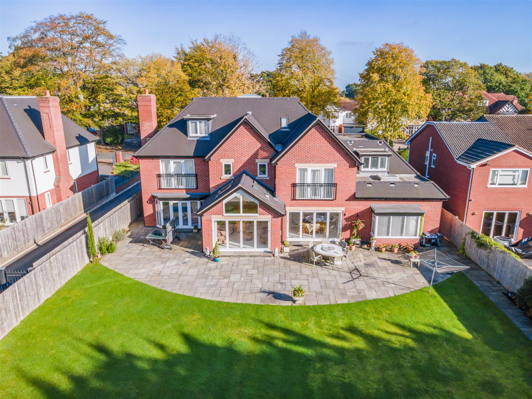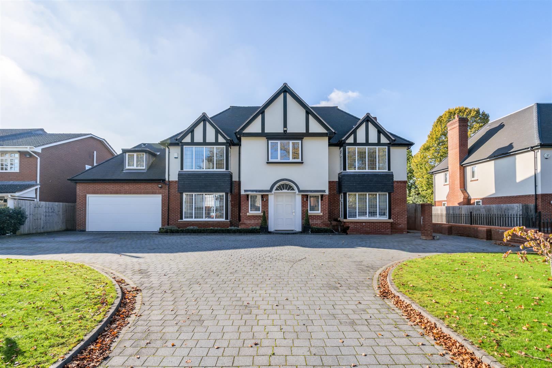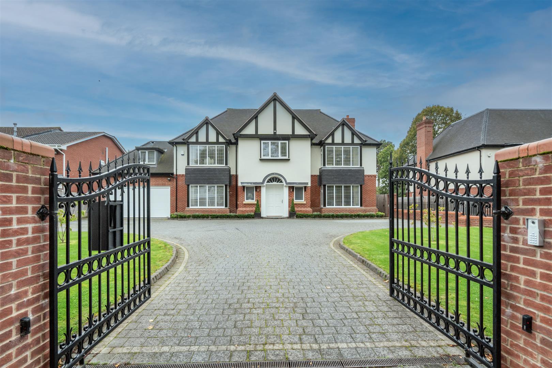6 bed detached house for sale in Alderbrook Road, Solihull, B91 (ref: 554395)
How much is your home worth?
Interested to know the sale or rental value of your property? Get in touch to arrange a free, no-obligation market appraisal.
Key Features
- Highly Sought After Central Solihull Location
- Stoneham Kitchen with Miele Appliances
- Underfloor Heating to Ground Floor and First Floor
- Five First Floor Bedroom Suites
- Two Second Floor Bedrooms with Joint Bathroom
- Six Bathrooms
- Four Reception Rooms
- Over 5,500 Square Feet Accommodation
- Gated Driveway and Double Garage
- Westerly Facing Garden
Floorplan
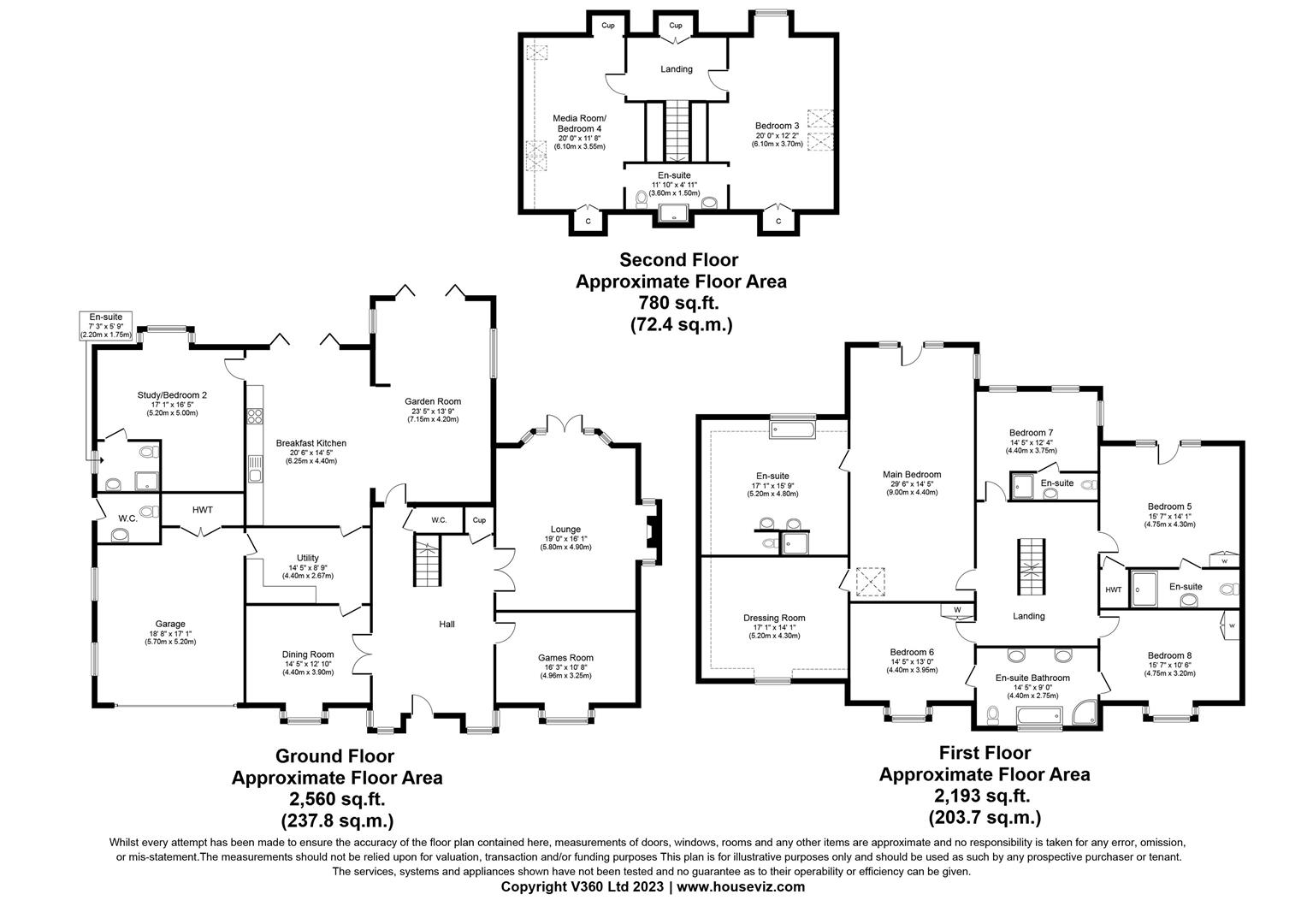
Video
Property description
A delightful family home nestled in a highly sought after location, boasting over 5,500 square feet of stylish and well-maintained living space. Featuring a substantial gated driveway, six elegant bedroom suites, and a westerly facing garden, light, bright and spacious a truly remarkable home.DetailsSituated in one of Solihull's most prestigious location, this expansive home exudes elegance. A grand entrance leads to tastefully designed interiors: a Stoneham kitchen with Miele appliances, a living room flowing to a westerly garden, and six luxurious bedroom suites. The main suite impresses with a Juliet balcony and chic en-suite. Outdoors, the manicured garden and double garage combine style with functionality. Proximity to Touchwood Shopping Centre, top schools, and transport links, make this property a blend of luxury and convenience in the heart of Solihull.
Step inside to be greeted by a welcoming large hallway adorned with statement central staircase and refined Porcelanosa floor tiling warmed throughout with toasty under floor heating. The ground floor boasts a harmonious blend of space and comfort, designed for both entertainment and relaxation.
The formal living room, graced with French doors, opens up to the rear patio, inviting natural light and garden vistas indoors. A separate dining room with a feature bay window ensures memorable family meals, while the second reception room offers versatility, easily transforming from a games hub to a serene sitting area.
The heart of the home is a beautiful Stoneham kitchen, a well-appointed space complemented by Miele appliances and bespoke cabinetry, embodying both functionality and style. Flanked by the garden room with bi-fold doors, it blurs the lines between indoor and outdoor living, offering an idyllic space for gatherings amidst the garden’s embrace.
Adjacent, a home office or optional ground floor bedroom with an en-suite extends the home’s adaptability, catering to diverse lifestyle needs.
Ascend to the first floor to discover five exquisite bedroom suites, each a sanctuary of comfort and privacy. The main suite commands the left wing, unveiling a world of luxury with a Juliet balcony that captures enchanting garden views. Its generous walk-in dressing room and elegant en-suite with a double sink unit and capsule WC epitomize convenience and style.
Each of the additional bedrooms is a testament to thoughtful design, boasting en-suite access and fostering a haven of relaxation. On the second floor, two spacious bedrooms or optional media rooms introduce flexibility, connected by a Jack and Jill bathroom and surrounded by ample storage within the eaves, epitomizing practical elegance.
OutsideOutside, the property unveils a westerly facing garden where manicured lawns and elegant plantings create a tranquil escape. The expansive patio is a stage for alfresco dining and sun-soaked relaxation, while the double garage offers both secure parking and additional storage solutions. Every outdoor element is thoughtfully curated, from the gated driveway that welcomes residents home, to the blend of green spaces that invite play, reflection, and connection amidst nature’s touch.
LocationNestled within the vibrant community of Solihull, residents enjoy a myriad of amenities. The renowned Touchwood Shopping Centre offers a diverse retail experience while the Tudor Grange Swimming Pool and Leisure Centre cater to fitness and relaxation needs. Esteemed public and private schools accommodate all age groups, ensuring quality education is within reach. With swift commuter train services and major motorways just a short drive away, connectivity is effortless.
ViewingViewings: At short notice with DM & Co. Homes on 01564 777 314 Option 4 or by email premium@dmandcohomes.co.uk.
General InformationPlanning Permission & Building Regulations: It is the responsibility of Purchasers to verify if any planning permission and building regulations were obtained and adhered to for any works carried out to the property.
Tenure: Freehold
Services: All mains services are connected to the property. However, it is advised that you confirm this at point of offer.
Local Authority: Solihull Metropolitan Borough Council.
Council Tax Band: H
Other ServicesDM & Co. Homes are pleased to offer the following services:-
Residential Lettings: If you are considering renting a property or letting your property, please contact the office on 0121 775 0101.
Mortgage Services: If you would like advice on the best mortgages available, please contact us on 0121 775 0101.
Want to Sell Your Property?Call DM & Co. Homes on 01564 777 314 to arrange your FREE no obligation market appraisal and find out why we are Solihull's fastest growing Estate Agency.
Read moreWant to be one of the first to know?
Sign up to our 'Property Alerts' so you never miss out again!
SIGN UP NOWLocation
Shortlist
Further Details
- Status: Sold STC
- Size: 5533 sqft
- Tenure: Freehold
- Tags: Balcony, Garage, Garden, Parking and/or Driveway, Shed / Garden Room
- Reference: 554395


