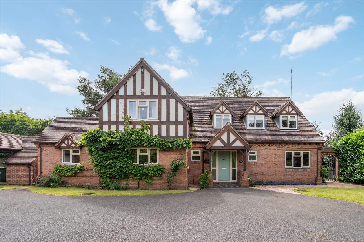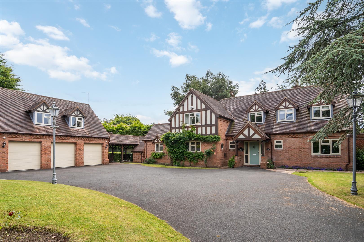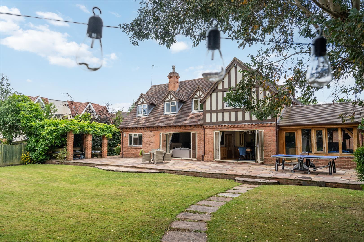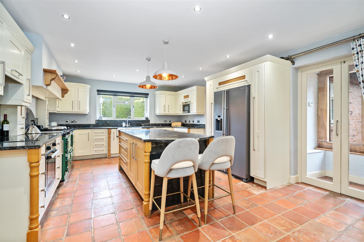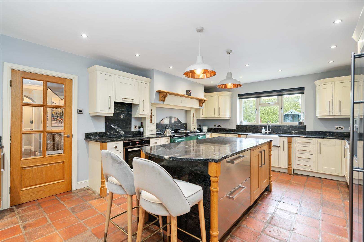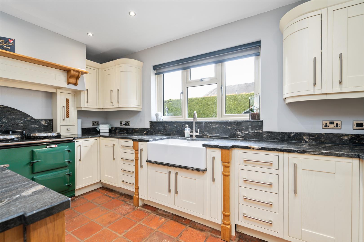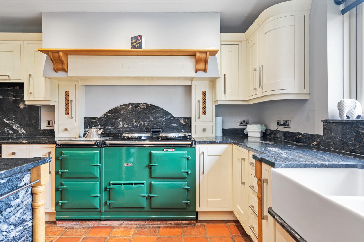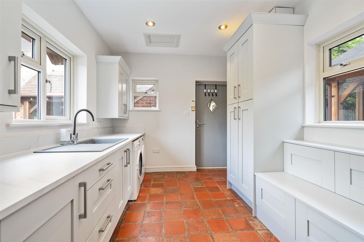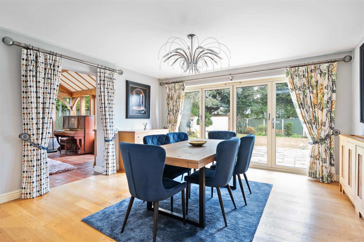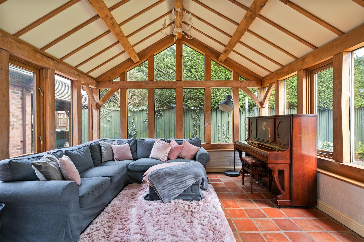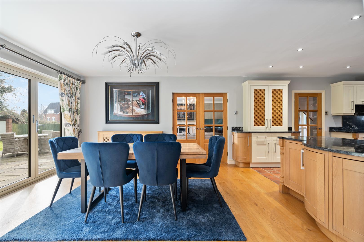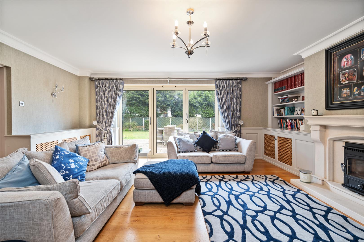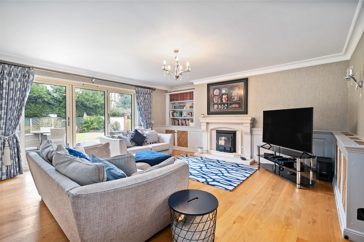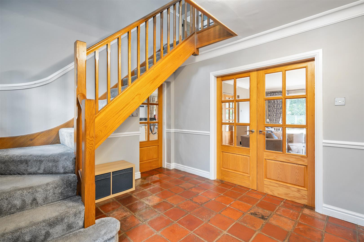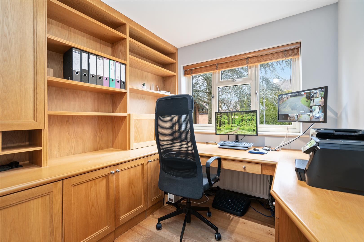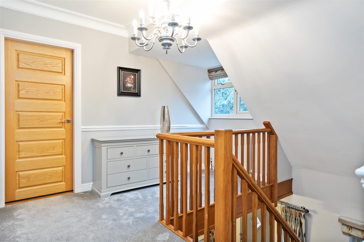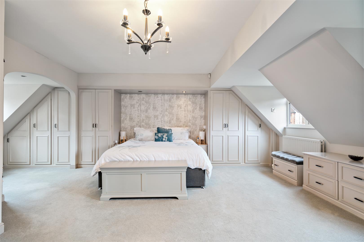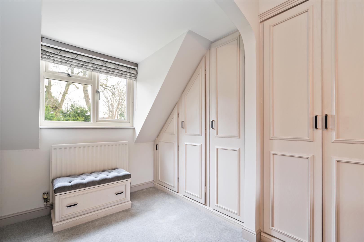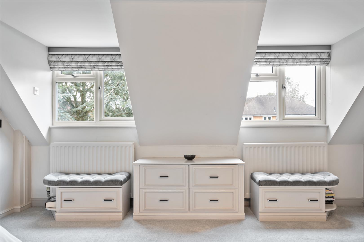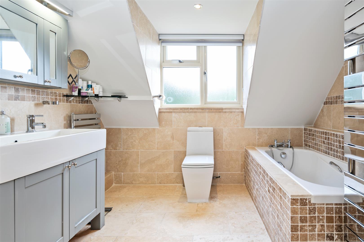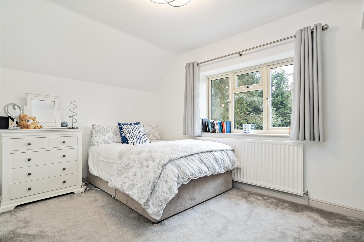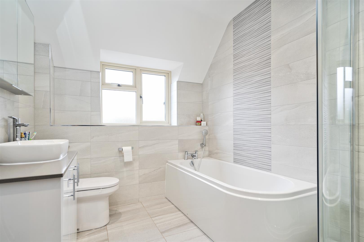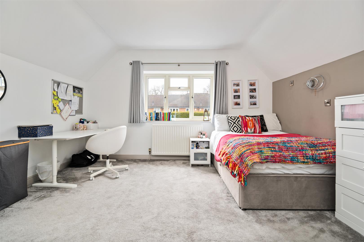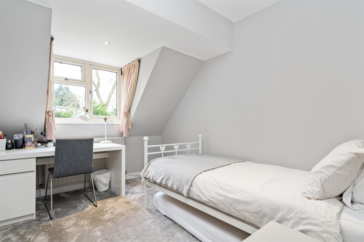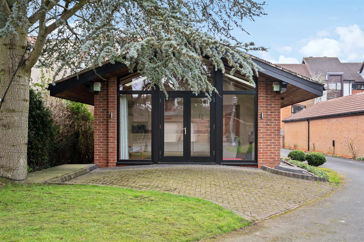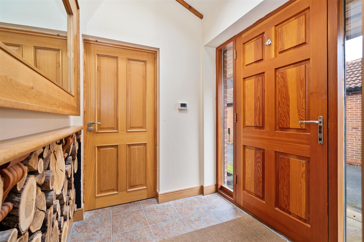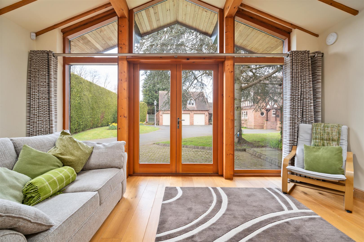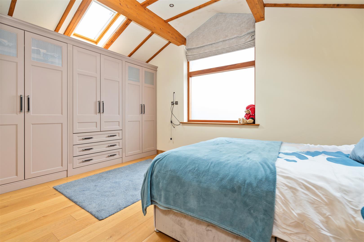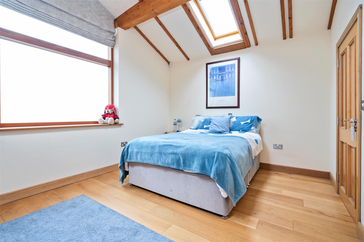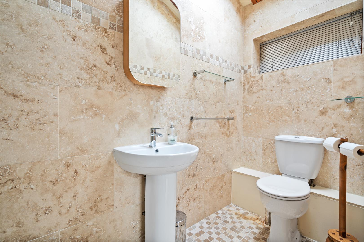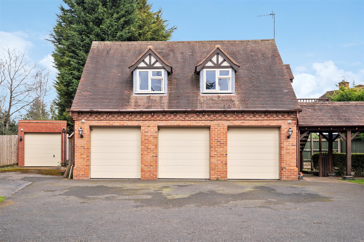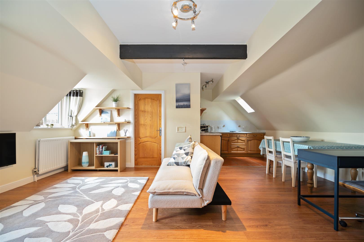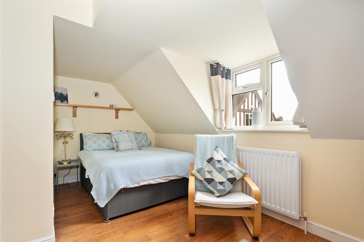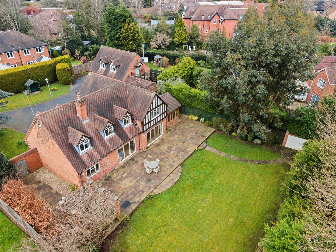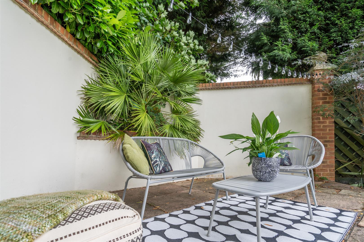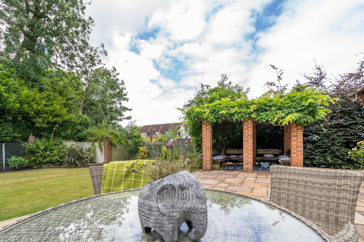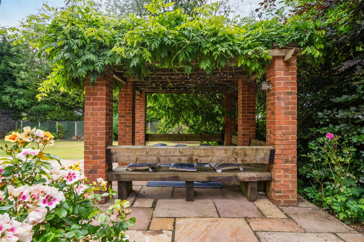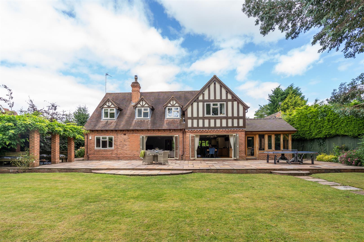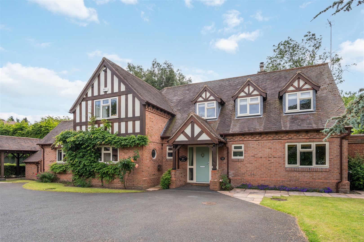6 bed detached house for sale in School Lane, Solihull, B91 (ref: 574044)
Key Features
- Private Gated Entrance
- Large Open Plan Kitchen Diner
- Four Bedrooms to Main House
- Beautiful Oak Framed Orangery
- South East Facing Gardens
- Two Annex’s - 1 Studio Style & 1 One Bedroom
- Triple Garage plus Separate Single Garage
- Fantastic Central Solihull Location
Floorplan
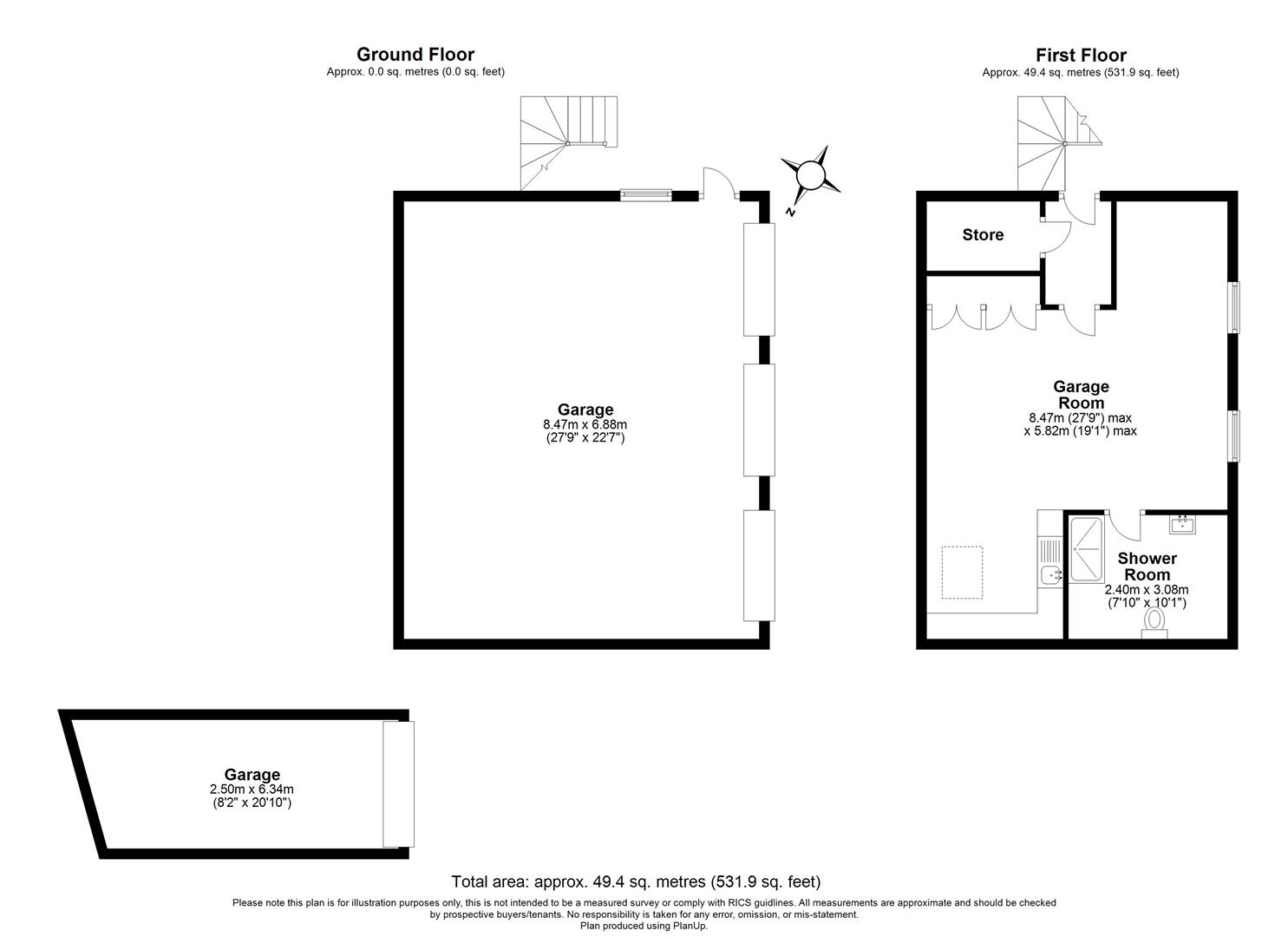
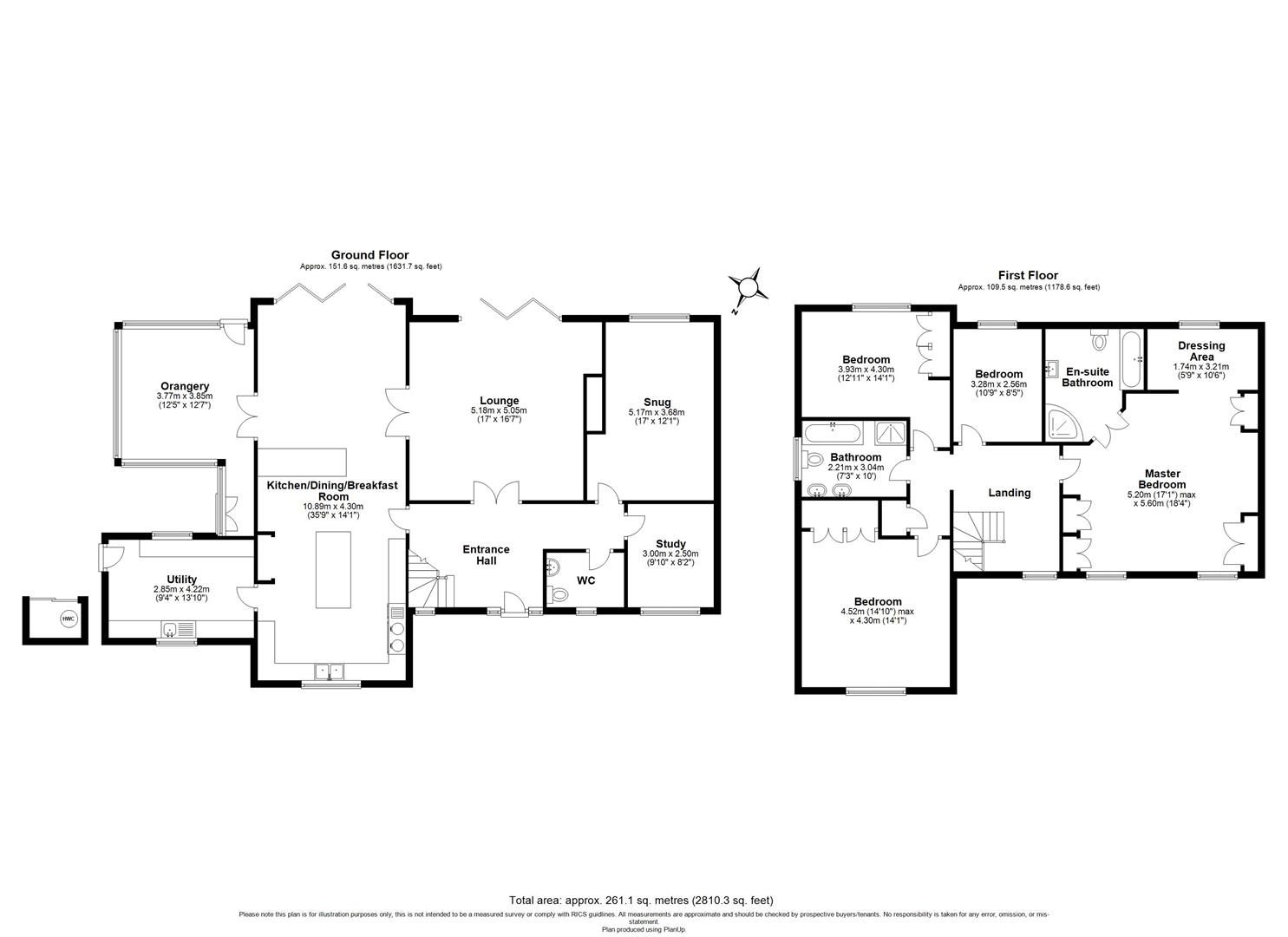
Video
Property description
Secretly tucked away, nestled within private gated grounds in the heart of Solihull, this stunning family residence offers versatile living space extending over 3,800 sq. ft. Boasting four bedrooms and two self-contained annexes, it presents a unique blend of comfort and functionality.DetailsBeechnut House welcomes you with its charming façade, revealing a meticulously maintained interior. The main residence exudes warmth, offering a delightful fusion of classic and contemporary design elements. A spacious kitchen, complete with an Aga and large island, serves as the heart of the home, while the oak-framed orangery provides a serene retreat. Upstairs, the principal bedroom impresses with bespoke wardrobes and a luxurious en-suite, while three additional bedrooms offer ample space. The property extends its appeal with two self-contained annexes, ideal for extended family or potential business use. Outside, the secure gated entrance leads to generous parking and manicured gardens, perfect for enjoying the sunshine.
Step inside Beechnut House to discover a harmonious blend of classic elegance and modern comfort. The inviting entrance hall, adorned with attractive quarry tiles, sets the tone for the home's character-filled interiors. A beautifully appointed study offers a tranquil workspace, while the spacious living room features bi-fold doors opening onto the rear patio. The open-plan kitchen, with its rustic charm and high-end appliances, seamlessly transitions into the dining area and stunning oak orangery, creating an ideal space for relaxation and entertaining. Practicality meets style with a large utility room providing additional storage and access to the side of the property.
Ascend the oak staircase to find a sanctuary of comfort and style. The principal bedroom impresses with bespoke fitted wardrobes and a luxurious en-suite bathroom hidden behind concealed doors. Three additional bedrooms, adorned with fitted wardrobes, share a beautifully refitted family bathroom, ensuring every family member enjoys comfort and privacy.
Annex One - The Pig Sty
Running across the top of the triple garage. A covered roofed walk way from the main house, provides an attractive approach. Providing a spacious open plan living space, with en-suite wet room, large storage cupboard at the entrance and additional wardrobe space., this provides the perfect space for extended family.
Annex Two - The Pavilion
Perched at the top of the drive with its own parking space, offering self contained living with a large bedroom and luxury en-suite wet room with kitchen/living room. This would work wonderfully as a base for a home business, Air B & B or perfect for elderly parents or adult children still living at home.
OutsideOffering extensive parking as well as a triple garage and a separate fourth garage there is no shortage of space. The garden benefits from its south easterly facing aspect with a full width Indian stone patio perfect for summer dining.
LocationSituated in a prime Solihull location, this property offers the perfect balance between peaceful residential living and convenient access to urban amenities. The proximity to Solihull Town Centre and the train station means dining, shopping, and transport options are just a short walk away, making this an ideal setting for those seeking a blend of comfort and convenience.
The M42 and M40 motorways provide fast commuter links to the M1, M5 and M6. Birmingham International Airport and Railway Station (giving access to Birmingham Moor Street in 9 minutes) are also just a short drive away.
ViewingViewings: At short notice with DM & Co. Homes on 01564 777 314 Option 4 or by email premium@dmandcohomes.co.uk.
General InformationPlanning Permission & Building Regulations: It is the responsibility of Purchasers to verify if any planning permission and building regulations were obtained and adhered to for any works carried out to the property.
Tenure: Freehold
Services: All mains services are connected to the property. However, it is advised that you confirm this at point of offer.
Broadband (Fibre Optic or Cable):
Flood Risk Rating: Very Low
Conservation Area: No
Local Authority: Solihull Metropolitan Borough Council.
Council Tax Band: G
Other ServicesDM & Co. Homes are pleased to offer the following services:-
Residential Lettings: If you are considering renting a property or letting your property, please contact the office on 0121 775 0101.
Mortgage Services: If you would like advice on the best mortgages available, please contact us on 0121 775 0101.
Want to Sell Your Property?Call DM & Co. Homes on 01564 777 314 to arrange your FREE no obligation market appraisal and find out why we are Solihull's fastest growing Estate Agency.
Read moreWant to be one of the first to know?
Sign up to our 'Property Alerts' so you never miss out again!
SIGN UP NOWLocation
Shortlist
Further Details
- Status: Available
- Size: 3800 sqft
- Tenure: Freehold
- Tags: Garage, Garden, Open Plan, Parking and/or Driveway, Wet Room
- Reference: 574044


