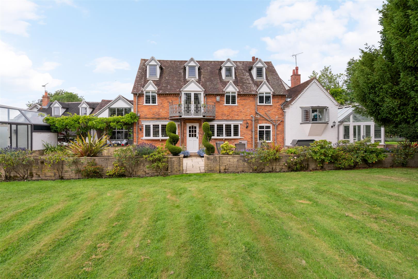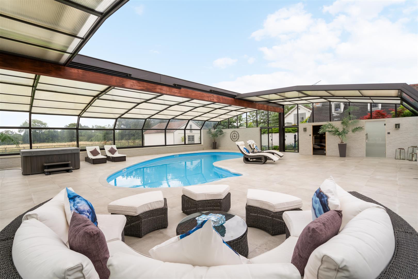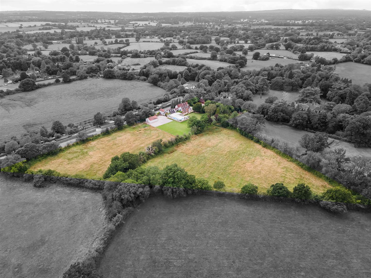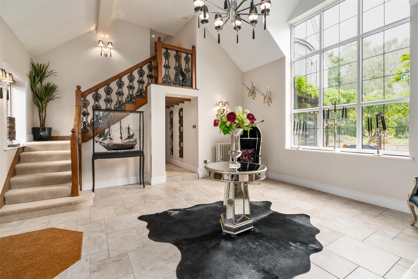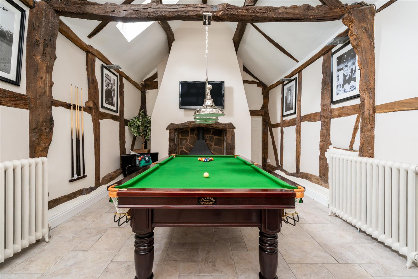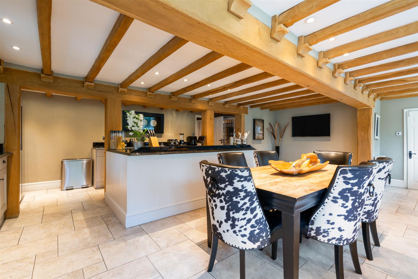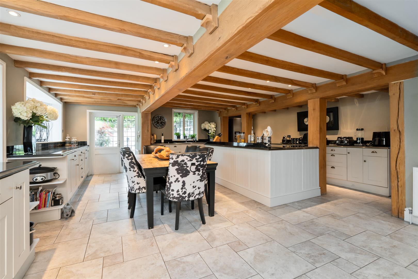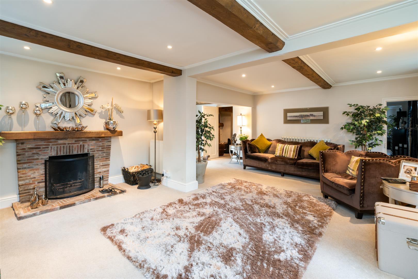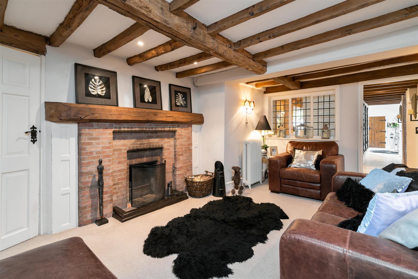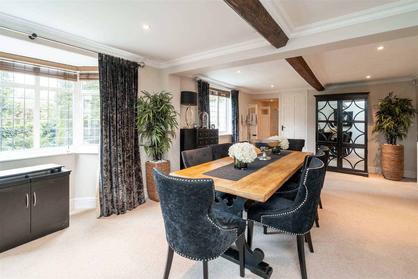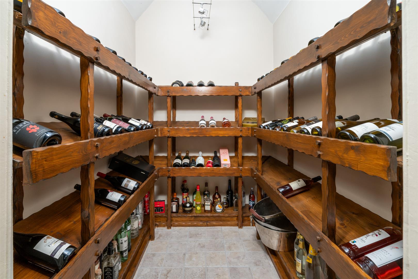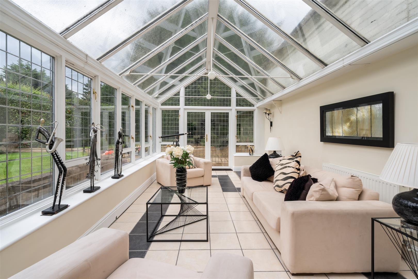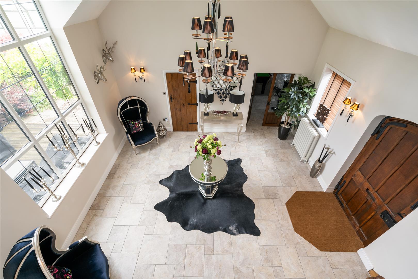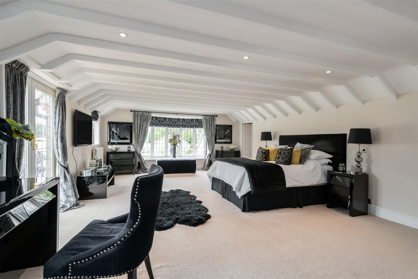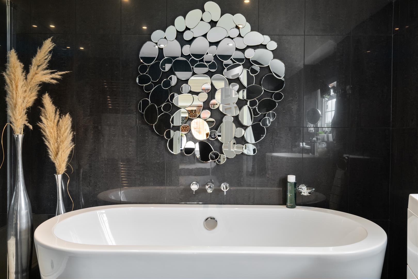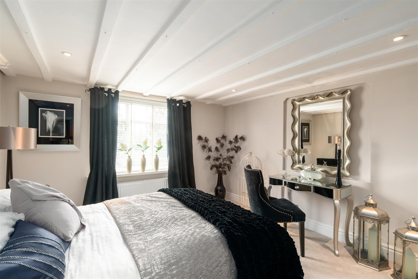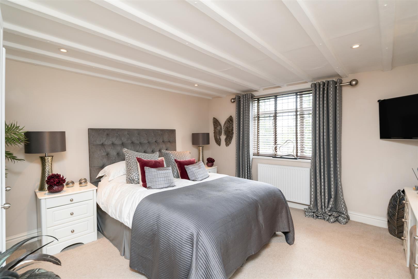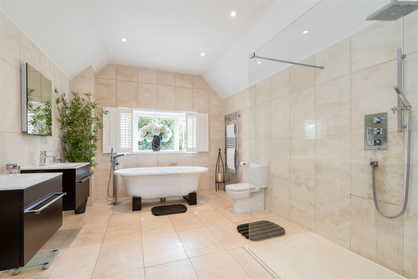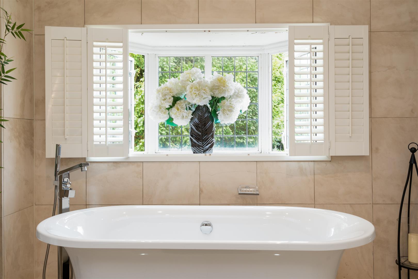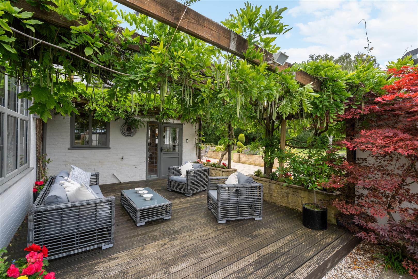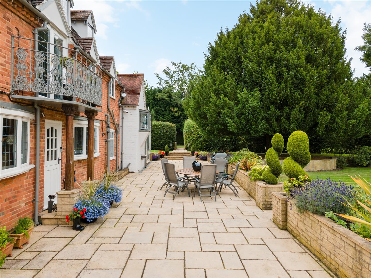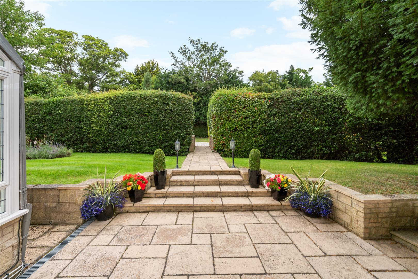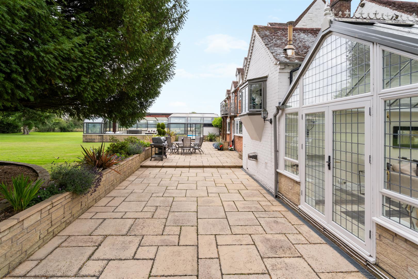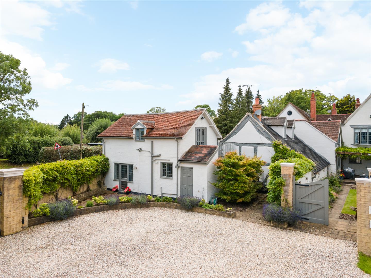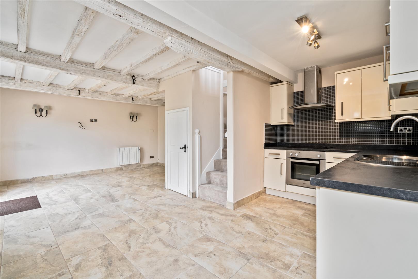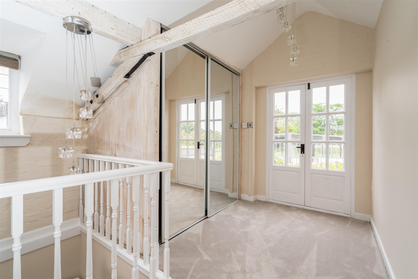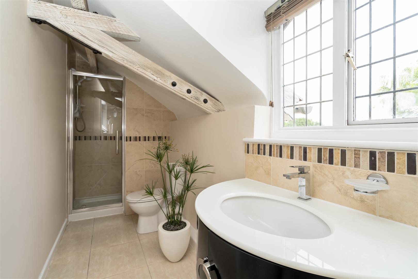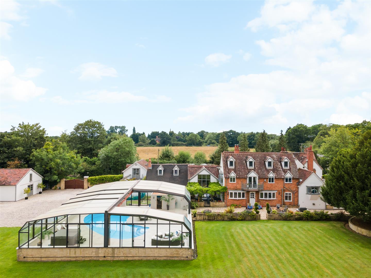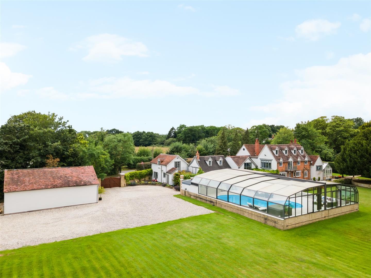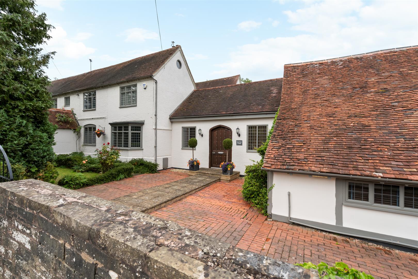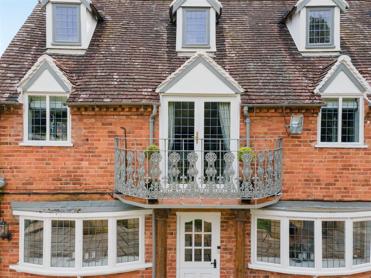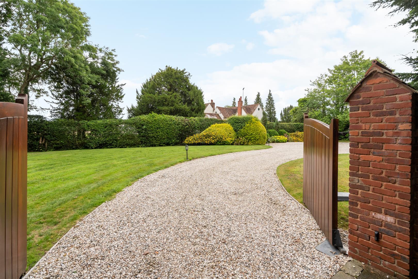6 bed detached house for sale in Grove Lane, Solihull, B94 (ref: 542696)
Key Features
- Spacious Six Bedroom Property
- Almost 7 Acres of Immaculate Grounds
- Teaming with Character Features
- Family Kitchen With Garden Access
- Detached Triple Garage
- Indoor Swimming Pool
- Principal Bedroom With Walk-In Wardrobe
- Guest Annexe With Separate Entrance
- Games Room And Storeroom
Floorplan
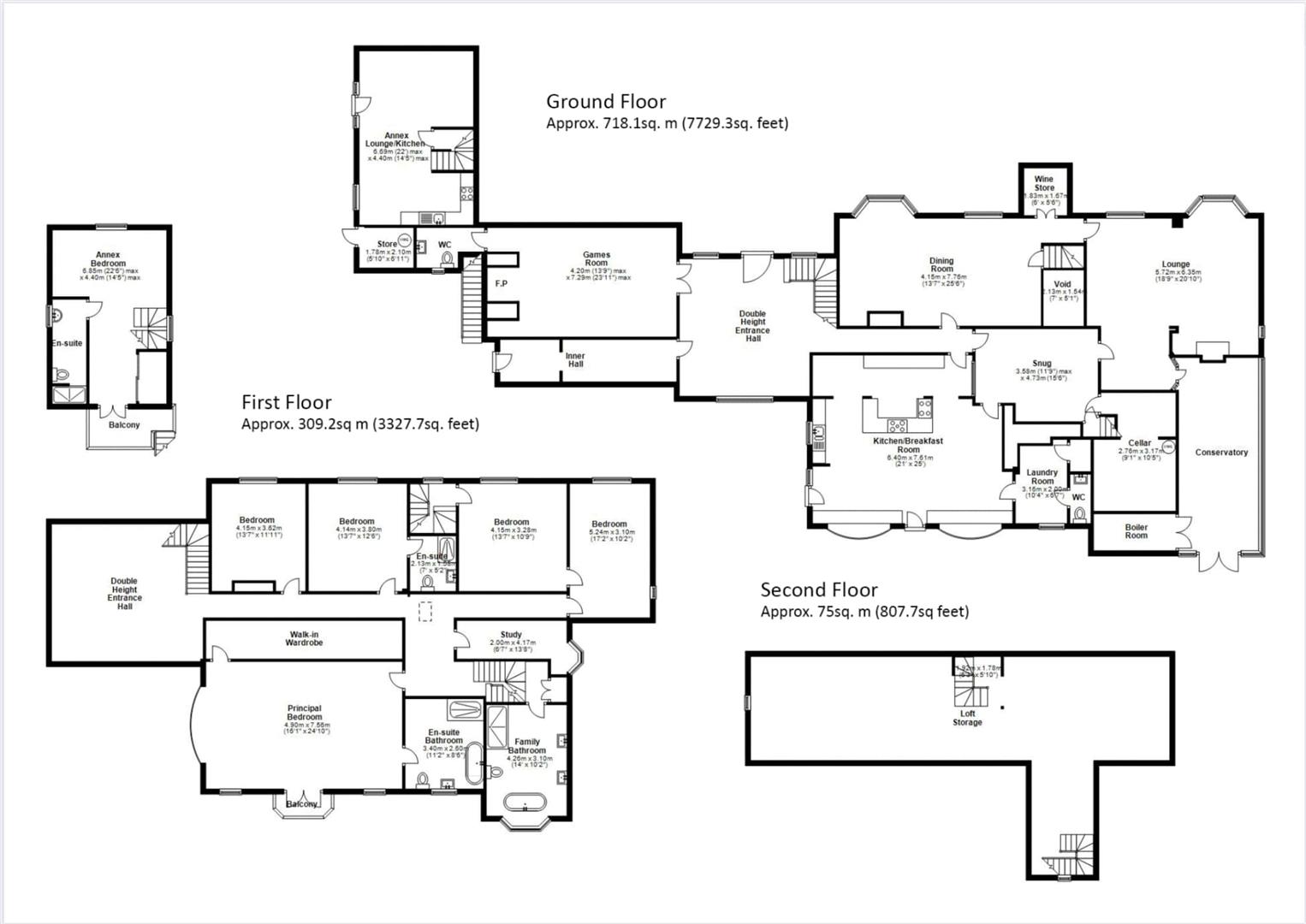
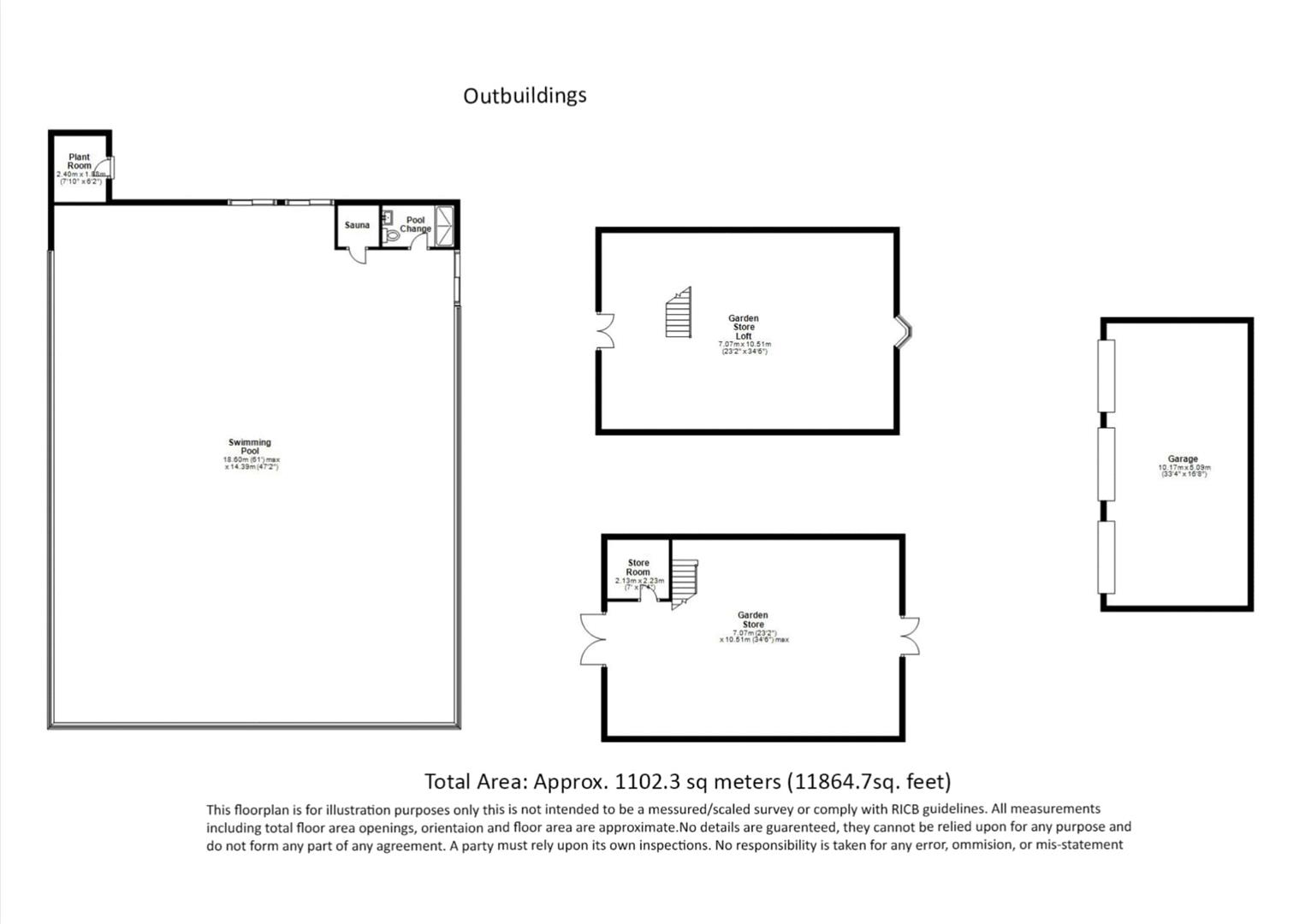
Property description
Immerse yourself in this extensive six-bedroom property, spread across almost seven acres. With an indoor swimming pool, triple garage, and separate annexe, the home offers an abundance of space and amenities, complemented by lush gardens and stunning views.DescriptionEnter an impressive main hall that sets the tone for the grandeur within. The ground floor comprises a family kitchen with immediate garden access, a snug room featuring a wood burner for cosy evenings, and a formal dining room housing an enclosed wine store. There's also a separate lounge for family gatherings and a garden room where one can enjoy the panoramic views of the gardens.
To the opposite side of the entrance hall a fabulous games room, a guest cloakroom, and a storeroom extend the functionality
of this beautiful home.
Ascending to the first floor, five generously sized bedrooms and an optional sixth (that could also function as a study) provide fabulous spacious accommodation.
Two of these bedrooms boast en-suite bathrooms, catering to the need for privacy. The principal bedroom, vast in size, offers breath taking green views of the garden from multiple aspects. It also includes a balcony with French doors overlooking the rear garden, a large walk-in wardrobe, and a superb en-suite with separate shower and stand alone bath. A large family bathroom is conveniently located on a split level, accessible via one of the three staircases. The property also features a spacious loft, providing ample in-house storage.
Adding to the versatility of this property is a separate two-story annexe. The annexe comprises a kitchen living space and a first-floor bedroom, complete with wardrobes and terrace access. It has an external staircase leading to the ground floor and its own front gated entrance, ensuring privacy and independence, perfect for extended family or even as an Air B & B opportunity.
LocationThe property is conveniently located, a short drive from the neighbouring villages of Knowle and Dorridge, set in a rural location, Lapworth is highly regarded as one of the places to live for those looking to settle in an idyllic yet well connected rural location. Solihull town centre is some five miles and benefits from superb amenities, transport links and schooling. The NEC, Birmingham Airport, International Railway and motorway links are all within easy reach.
OutsideExternally, the property boasts a generous gravel driveway and a detached triple garage. An indoor swimming pool with a retractable roof takes centre stage, surrounded by the meticulously cared-for gardens. The pool area includes a modern shower room and sauna. Additionally, a detached outbuilding provides further storage over two floors.
Viewing (Premium)Viewings: At short notice with DM & Co. Homes on 01564 777 314 Option 4 or by email premium@dmandcohomes.co.uk.
General Information (Dorridge)Planning Permission & Building Regulations: It is the responsibility of Purchasers to verify if any planning permission and building regulations were obtained and adhered to for any works carried out to the property.
Tenure: Freehold.
Services: Heating is by way of Oil and mains drainage is via a septic tank However, it is advised that you confirm this at point of offer.
Local Authority: Warwick District Council
Council Tax Band: Main House is G - B94 6AR. Annex is Band A - B94 6BA
Main House B91
Other Services (Dorridge)DM & Co. Homes are pleased to offer the following services:-
Residential Lettings: If you are considering renting a property or letting your property, please contact the office on 0121 775 0101.
Mortgage Services: If you would like advice on the best mortgages available, please contact us on 0121 775 0101.
Want to Sell Your Property? (Dorridge)Call DM & Co. Homes on 01564 777 314 to arrange your FREE no obligation market appraisal and find out why we are Solihull's fastest growing Estate Agency.
Read moreWant to be one of the first to know?
Sign up to our 'Property Alerts' so you never miss out again!
SIGN UP NOWLocation
Shortlist
Further Details
- Status: Available
- Size: 11864 sqft
- Tenure: Freehold
- Tags: Balcony, Garage, Garden, Parking and/or Driveway, Sauna, Shed / Garden Room
- Reference: 542696


