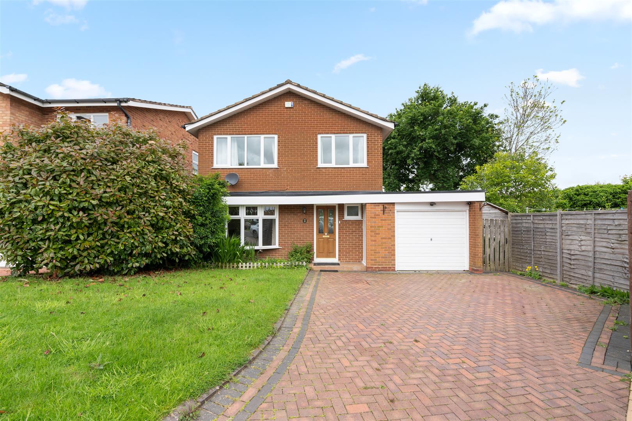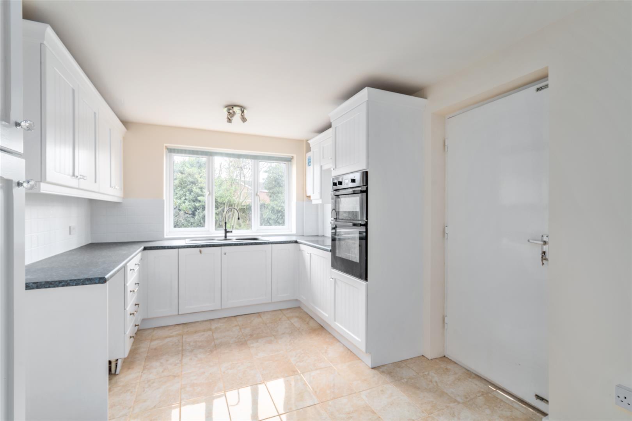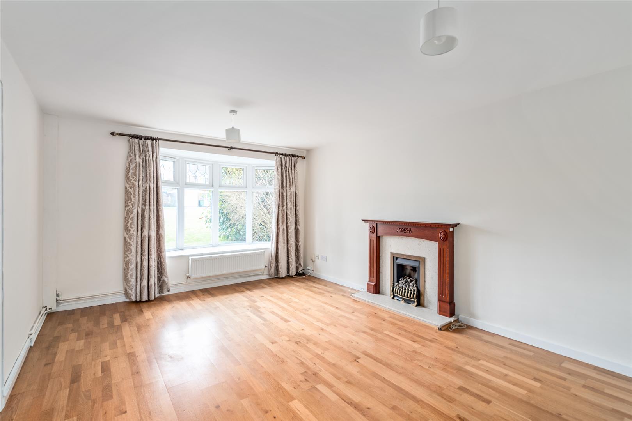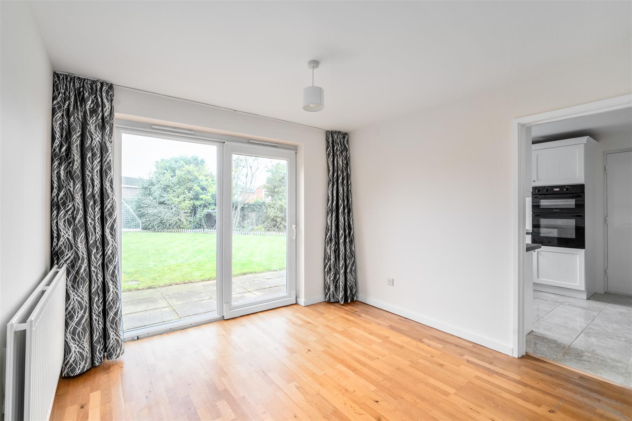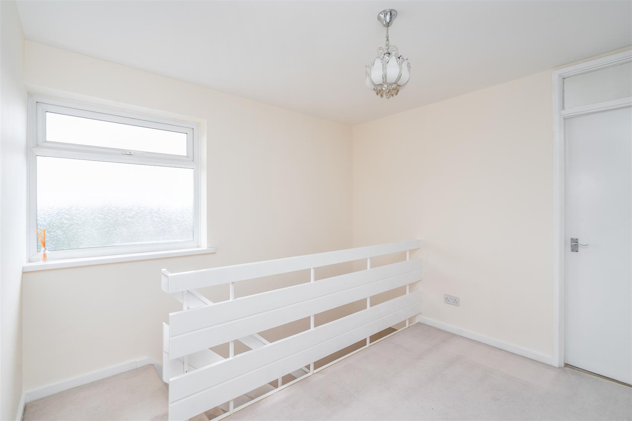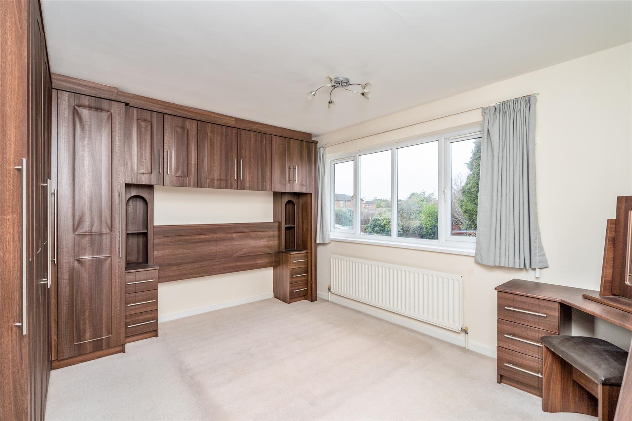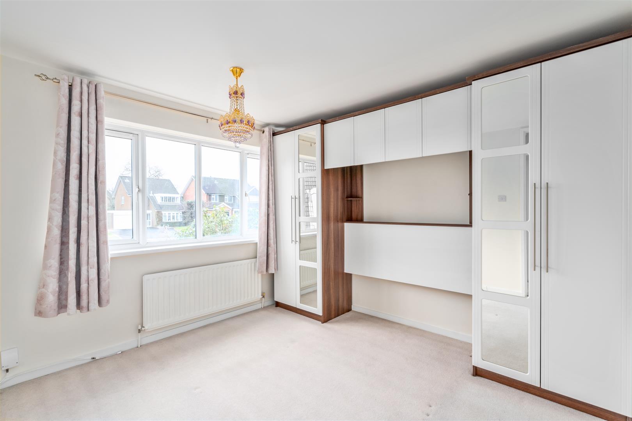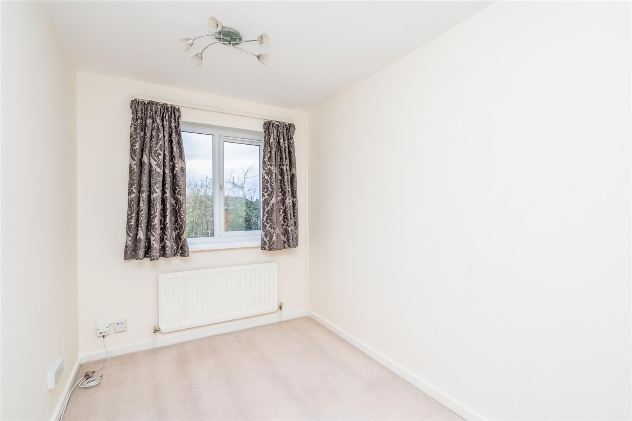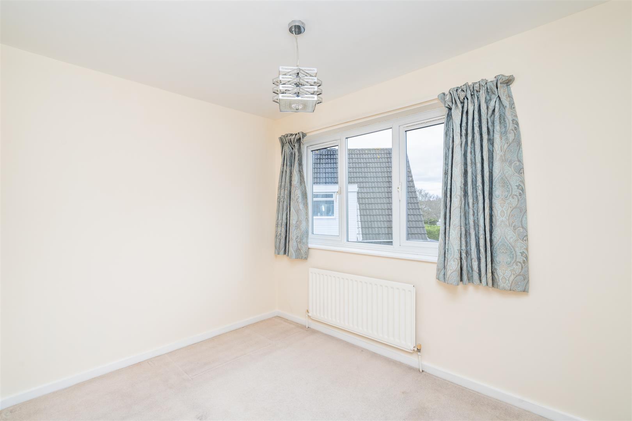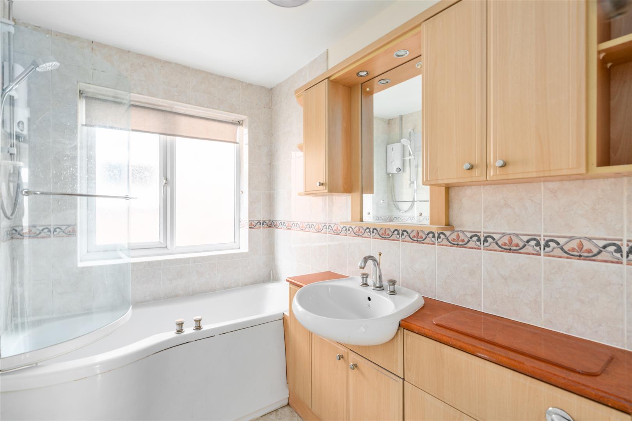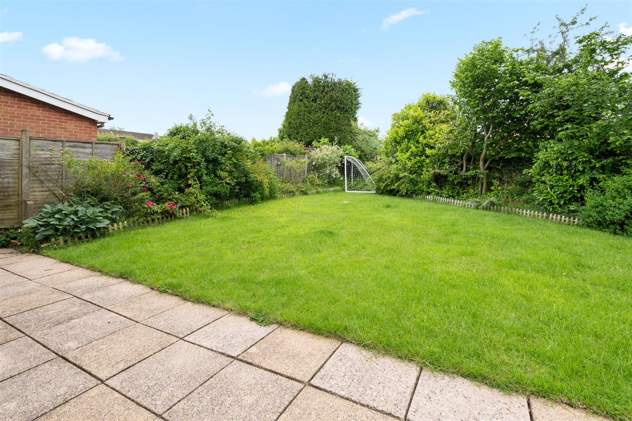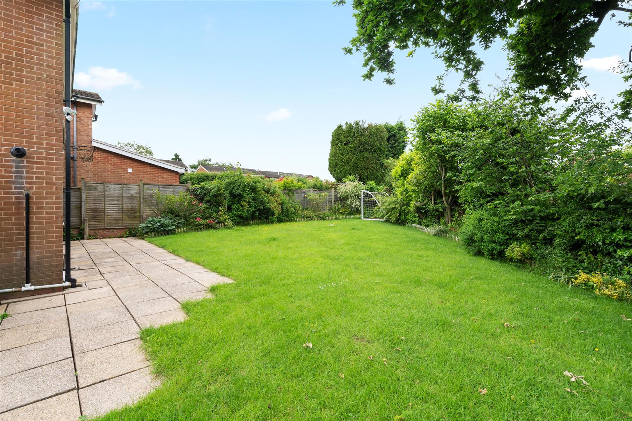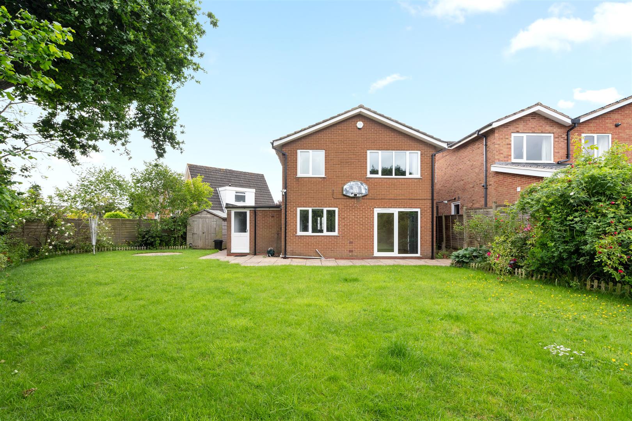4 bed detached house for sale in Barcheston Road, Solihull, B93 (ref: 566667)
How much is your home worth?
Interested to know the sale or rental value of your property? Get in touch to arrange a free, no-obligation market appraisal.
Key Features
- Spacious Detached Property
- Four Bedrooms
- Expansion potential (SSTP)
- Generous corner plot
- Integrated lounge and dining area
- Breakfast kitchen with garden view
- Convenient guest cloakroom
- Prime location near amenities
- Ample driveway and garage space with EV charging point
- Available with no upward chain
Floorplan
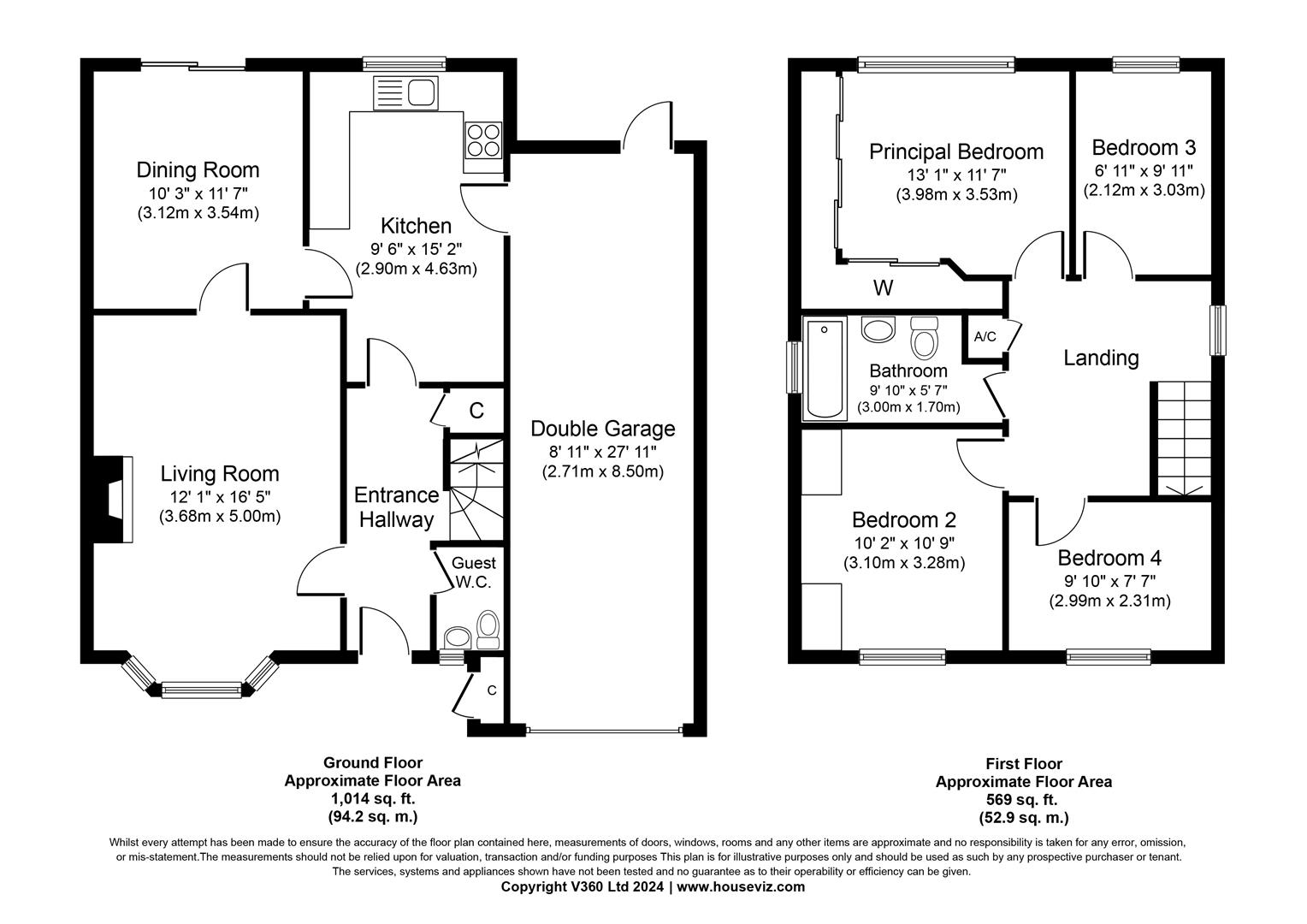
Video
Property description
This inviting property stands out with its significant corner plot, providing a unique opportunity for those looking to put their stamp on a family home. The welcoming entrance hall leads to a spacious lounge, which in turn opens to a dining room with garden access. A breakfast kitchen with under floor heating, guest cloakroom, and integral garage add practicality and convenience to the ground floor layout. Upstairs, four spacious bedrooms and a family bathroom await, ideal for family life. Situated in a desirable location close to local amenities and within catchment areas for acclaimed schools, this home combines potential and location in a package that's hard to overlook.DetailsDiscover a spacious four-bedroom detached house, which has recently been redecorated throughout, situated on a generous corner plot, offering outstanding potential for expansion, subject to planning permission. Situated close to Knowle high street and excellent schools. Available with no upward chain, this property is a must view.
The lower level is designed with family and entertainment in mind. A welcoming hallway introduces guests to the heart of the home, leading into a sizable lounge. Adjacent to the lounge, the dining room features patio doors that offer a seamless transition to the outdoor living space. The breakfast kitchen benefits from underfloor heating, while a guest cloakroom and access to the garage enhance the home’s functionality.
The upper floor having a large landing area, hosts four generously sized bedrooms, each offering comfort and the potential for personalisation, both double bedrooms have the benefit of fitted wardrobes. The family bathroom, serving these bedrooms, is well-appointed, ensuring that the home meets the needs of a busy household. This level is meticulously planned to balance privacy with accessibility, making it a perfect retreat for all family members.
OutsideOutside, the property boasts a large driveway and garage, with EV charging point, solving any parking or storage needs. The gardens wrap around the front and side, offering ample space for outdoor activities and gardening. The secluded rear garden, with its patio and lawn, invites relaxation and family gatherings, providing a peaceful escape from the daily grind.
ViewingsViewings: At short notice with DM & Co. Homes on 01564 777 314 or by email dorridge@dmandcohomes.co.uk.
General InformationPlanning Permission & Building Regulations: It is the responsibility of Purchasers to verify if any planning permission and building regulations were obtained and adhered to for any works carried out to the property.
Tenure: Freehold
Services: All mains services are connected to the property. However, it is advised that you confirm this at point of offer.
Broadband: Fibre
Flood Risk Rating: Very Low
Conservation Area: No
Local Authority: Solihull Metropolitan Borough Council.
Council Tax Band: E
Other ServicesDM & Co. Homes are pleased to offer the following services:-
Residential Lettings: If you are considering renting a property or letting your property, please contact the office on 0121 775 0101.
Mortgage Services: If you would like advice on the best mortgages available, please contact us on 0121 775 0101.
Want to Sell Your Property?Call DM & Co. Homes on 01564 777 314 to arrange your FREE no obligation market appraisal and find out why we are Solihull's fastest growing Estate Agency.
Read moreWant to be one of the first to know?
Sign up to our 'Property Alerts' so you never miss out again!
SIGN UP NOWLocation
Shortlist
Further Details
- Status: Sold STC
- Tenure: Freehold
- Tags: Garage, Garden, No Onward Chain, Parking and/or Driveway
- Reference: 566667


