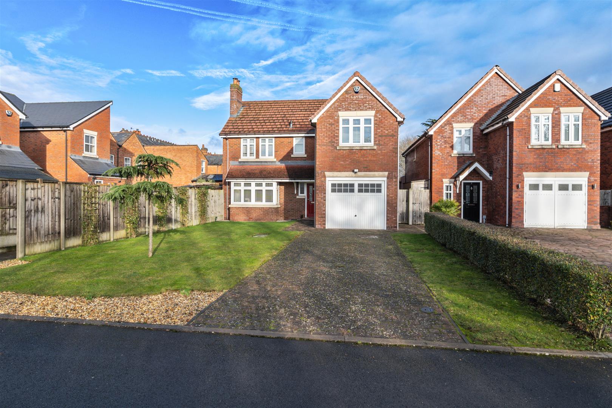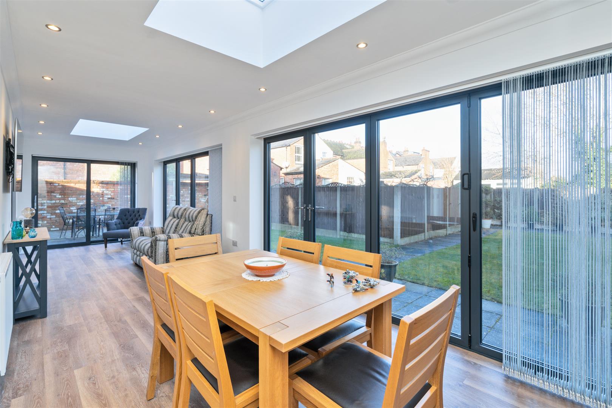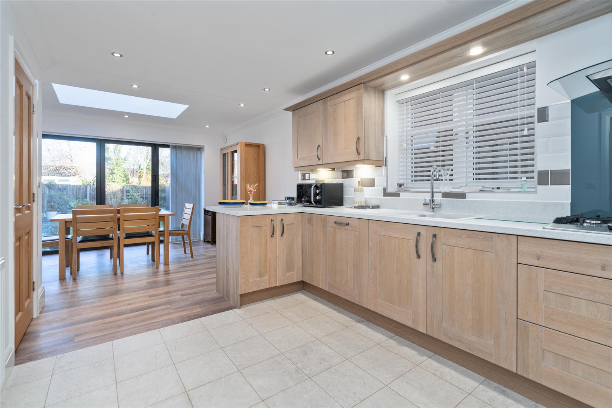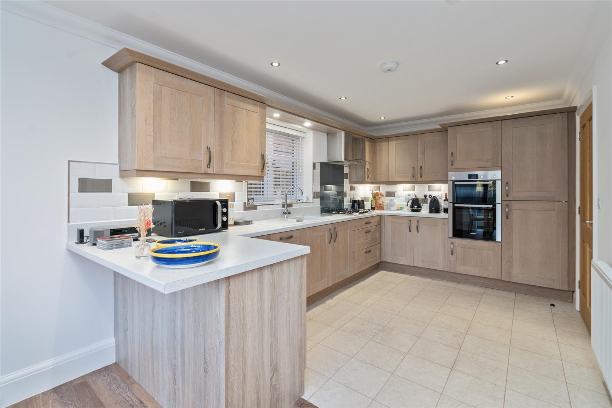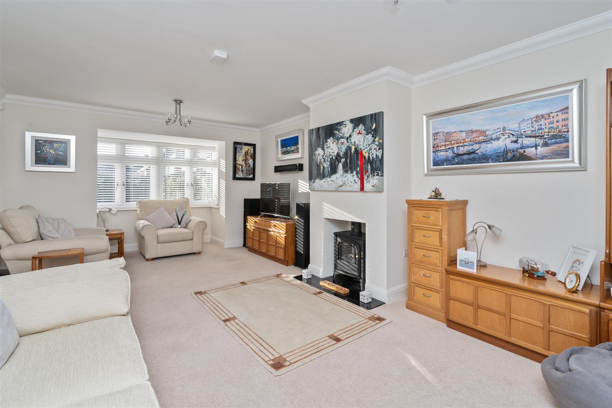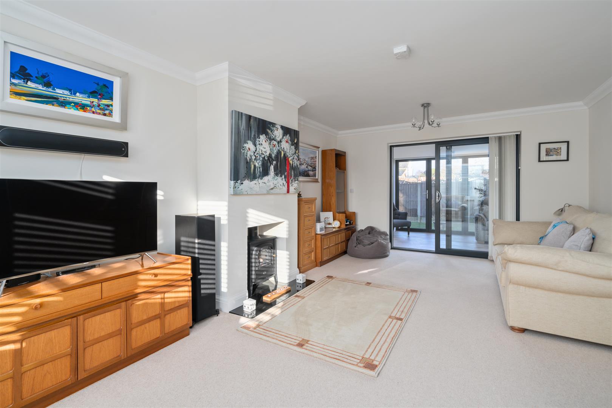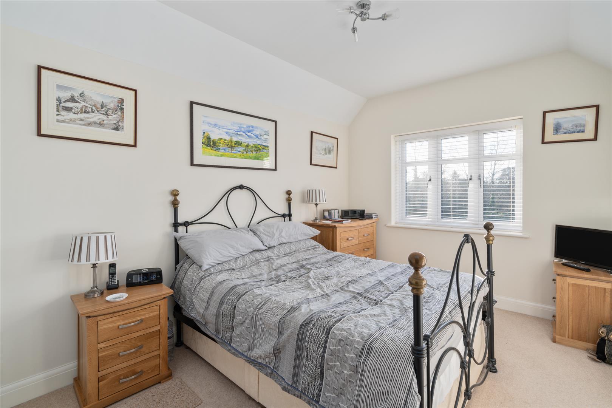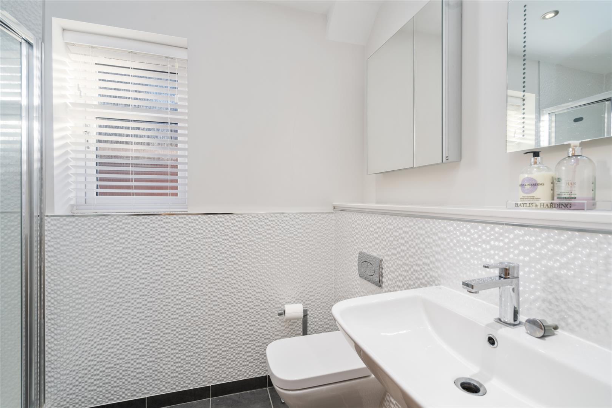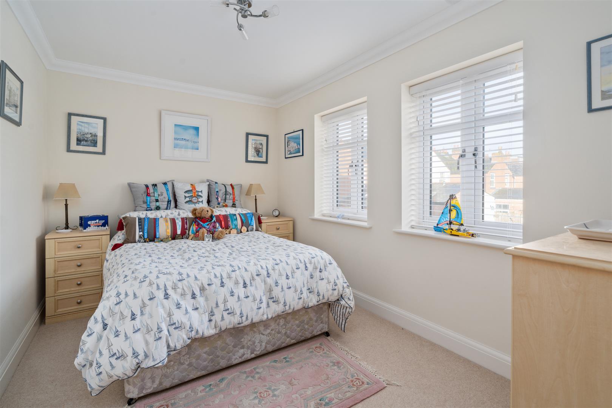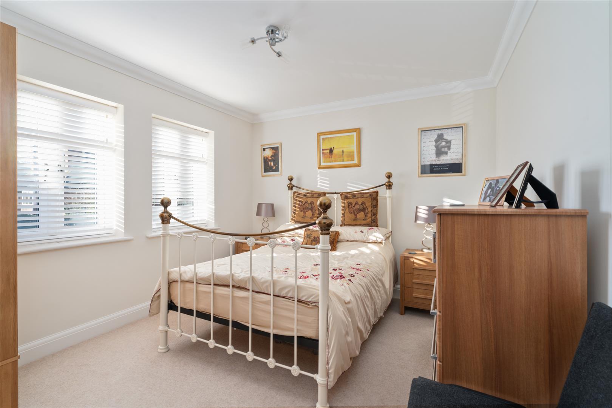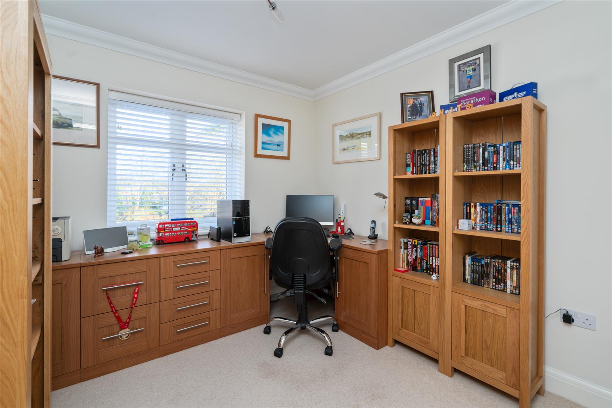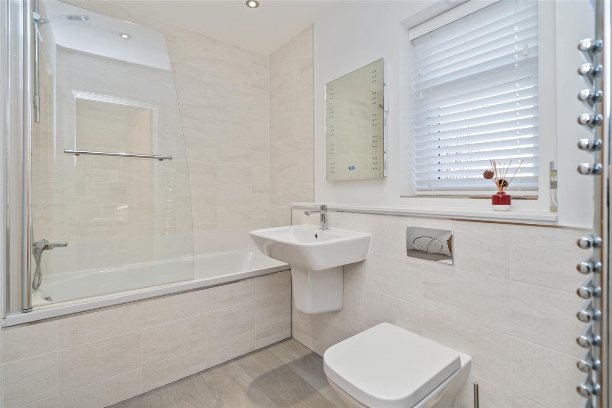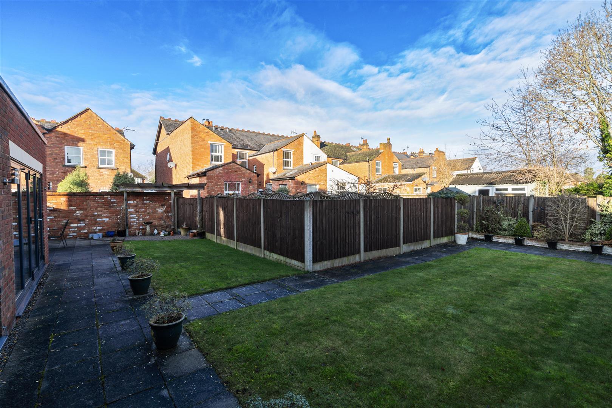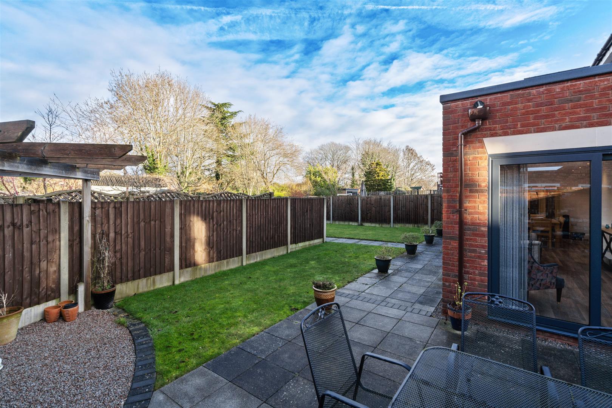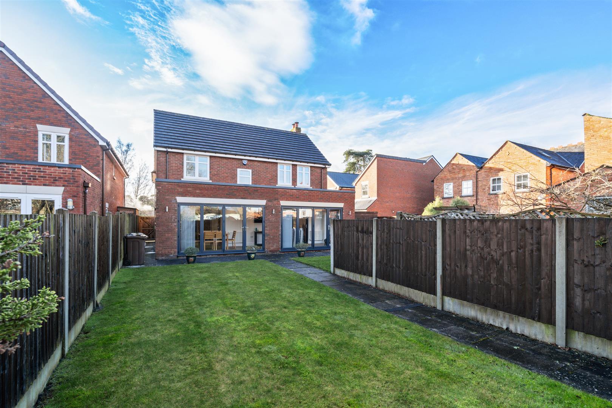4 bed detached house for sale in Heath Drive, Solihull, B90 (ref: 562921)
How much is your home worth?
Interested to know the sale or rental value of your property? Get in touch to arrange a free, no-obligation market appraisal.
Key Features
- Detached Family Home
- Modern Open Plan Kitchen/Family Room
- Large Living Room
- Bi-Fold Doors
- Guest Cloakroom and Utility
- Four Bedrooms
- En-Suite Shower Room and Jack & Jill Bathroom
- Landscaped Garden
- Single Integrated Garage
- Conveniently Located
Floorplan
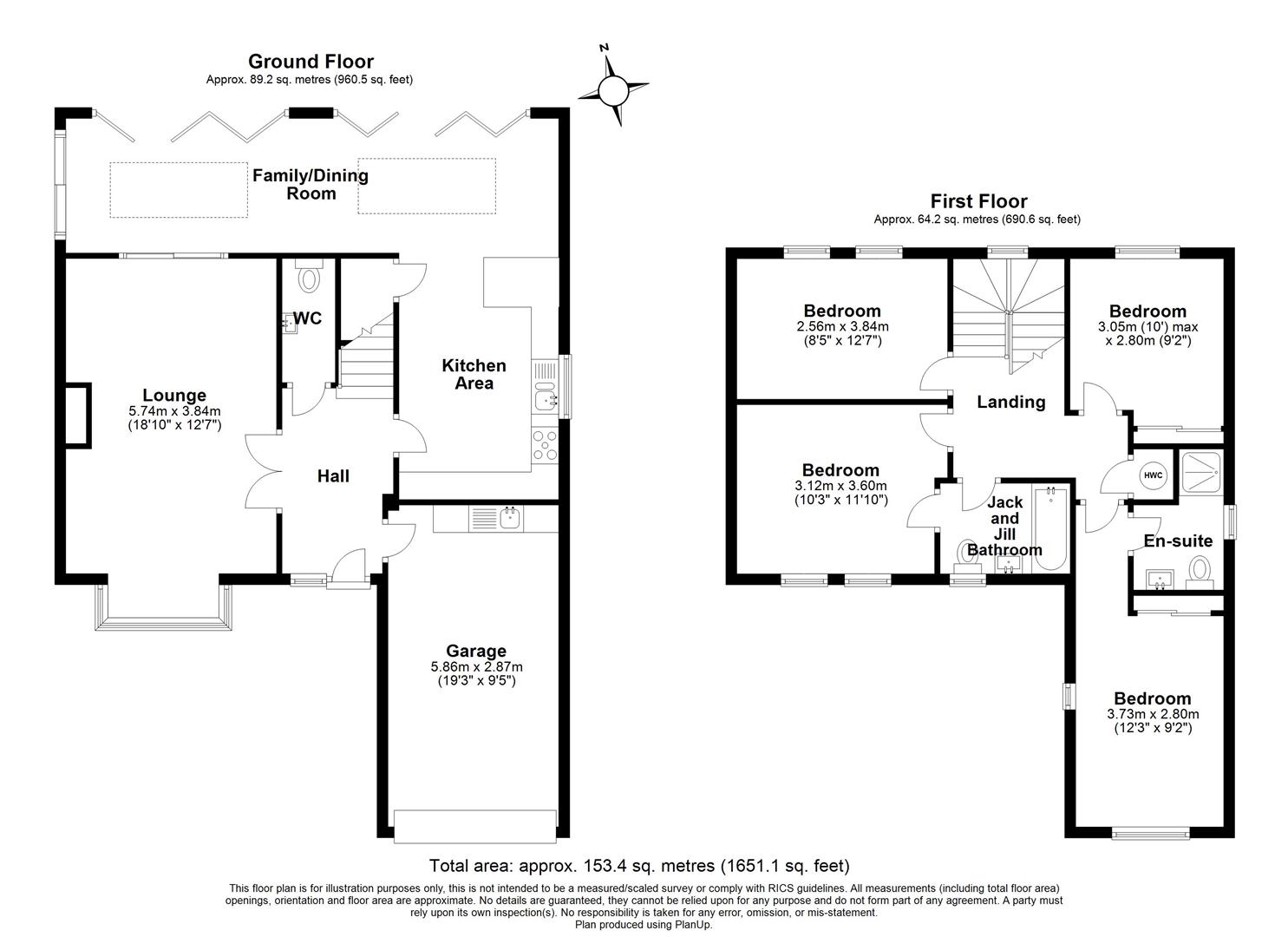
Video
Property description
*** OPEN TO REASONABLE OFFERS ***Discover this immaculate four bedroom extended family home conveniently located. Boasting an open plan kitchen/ living area, large lounge it is finished to high specification throughout.
DetailsStep into the welcoming hallway of this stunning family home, leading you through French doors into a beautiful living room illuminated by a large bay window. The centrepiece is a electric
look alike log burner with a remote control and fan heater, ideal for relaxing evenings. The open plan kitchen/living room/diner, is a harmonious blend of functionality and style, equipped with well-maintained integrated appliances and bi-fold doors that open to a charming patio and garden. The connectivity of spaces ensures seamless transitions, while a guest cloakroom and a utility-equipped single integrated garage adds to the convenience of the ground floor.
Ascend the stairs to the four generously sized double bedrooms. The principal bedroom is a sanctuary with built-in wardrobes and a modern en-suite shower room. The second largest bedroom features a convenient Jack and Jill bathroom with dual access through into the landing, with the fourth bedroom also enjoying fitted wardrobes. The upper floor combines privacy with elegance, making it an ideal retreat for family and guests alike.
OutsideThe rear of the property opens to a beautifully landscaped garden with a large patio area, perfect for summer gatherings. This outdoor haven is ideal for both relaxation and entertainment. The front of the property presents a spacious garden and driveway, accommodating three cars and leading to the single integrated garage. The garage, with its utility area, offers practicality and additional storage space.
LocationLocated on a private cul-de-sac, off Tanworth Lane, this family home boasts proximity to fantastic local schools, amenities and travel links, such as Shirley high street and train station and a just short drive to Solihull town center, making daily commuting and weekend entertainment easily accessible. This locality is perfect for families looking for convenience and the comforts of suburban living.
ViewingsAt short notice with DM & Co. Homes on 0121 775 0101 or by email sales@dmandcohomes.co.uk.
General InformationPlanning Permission & Building Regulations: It is the responsibility of Purchasers to verify if any planning permission and building regulations were obtained and adhered to for any works carried out to the property.
Tenure: Freehold.
Services: All mains services are connected to the property. However, it is advised that you confirm this at point of offer.
Management Charge: £15 per month for private driveway.
Local Authority: Solihull Metropolitan Borough Council.
Council Tax Band: F.
Other ServicesDM & Co. Homes are pleased to offer the following services:-
Residential Lettings: If you are considering renting a property or letting your property, please contact the office on 0121 775 0101.
Mortgage Services: If you would like advice on the best mortgages available, please contact us on 0121 775 0101.
Want To Sell Your Property?Call DM & Co. Homes on 0121 775 0101 to arrange your FREE no obligation market appraisal and find out why we are Solihull's fastest growing Estate Agency.
Read moreWant to be one of the first to know?
Sign up to our 'Property Alerts' so you never miss out again!
SIGN UP NOWLocation
Shortlist
Further Details
- Status: Sold STC
- Size: 1651 sqft
- Tenure: Freehold
- Tags: Garage, Garden, Open Plan, Parking and/or Driveway
- Reference: 562921


